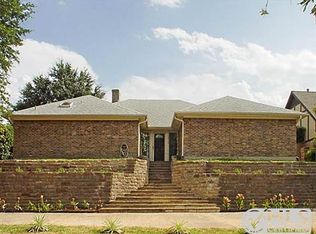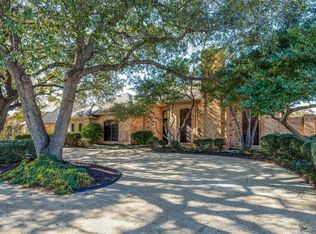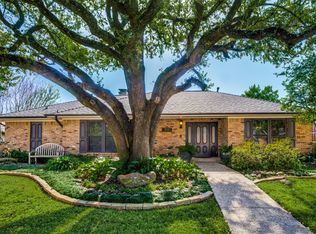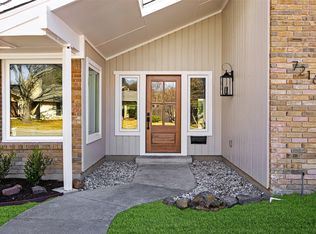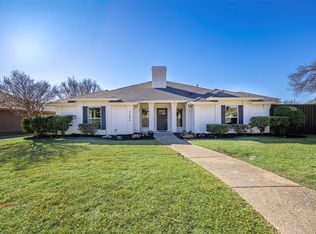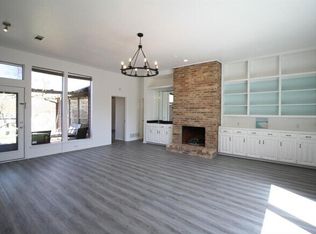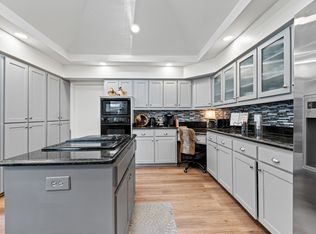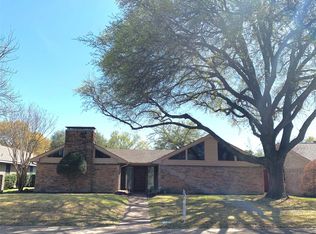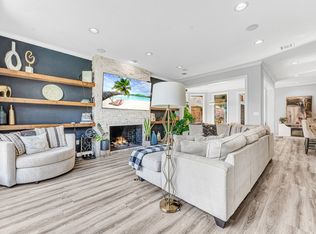Remodeled home in the Prestonwood community in highly sought after Brentfield neighborhood. This home has been updated for an entertainment style lifestyle. Very spacious with an office and bonus sun room. Double fire place splitting the high vaulted ceiling living area into the dining and open kitchen concept. Great for family gatherings or hosting a get together. Walk into the master with its high ceilings and spacious bathroom. Soak in the tub after a long day and relax. Come see this house and be amazed with its unique style.
For sale
Price cut: $26K (2/5)
$829,000
6406 Redpine Rd, Dallas, TX 75248
4beds
2,498sqft
Est.:
Single Family Residence
Built in 1980
8,189.28 Square Feet Lot
$817,500 Zestimate®
$332/sqft
$-- HOA
What's special
Double fireplaceBonus sun roomGreat for family gatheringsRemodeled homeSpacious bathroomOpen kitchen concept
- 115 days |
- 2,213 |
- 56 |
Likely to sell faster than
Zillow last checked: 8 hours ago
Listing updated: February 07, 2026 at 03:05pm
Listed by:
Lynn Khaing 0700347 214-823-7783,
Texas Urban Living Realty 214-823-7783
Source: NTREIS,MLS#: 21089561
Tour with a local agent
Facts & features
Interior
Bedrooms & bathrooms
- Bedrooms: 4
- Bathrooms: 3
- Full bathrooms: 3
Primary bedroom
- Level: First
- Dimensions: 0 x 0
Dining room
- Level: First
- Dimensions: 0 x 0
Living room
- Level: First
- Dimensions: 0 x 0
Office
- Level: First
- Dimensions: 0 x 0
Heating
- Electric
Cooling
- Central Air
Appliances
- Included: Dishwasher, Electric Range, Disposal, Gas Water Heater, Refrigerator, Wine Cooler
Features
- Built-in Features, High Speed Internet, Cable TV, Vaulted Ceiling(s)
- Flooring: Carpet, Ceramic Tile, Laminate, Tile
- Has basement: No
- Number of fireplaces: 1
- Fireplace features: Gas
Interior area
- Total interior livable area: 2,498 sqft
Video & virtual tour
Property
Parking
- Total spaces: 4
- Parking features: Driveway, Garage
- Attached garage spaces: 2
- Carport spaces: 2
- Covered spaces: 4
- Has uncovered spaces: Yes
Features
- Levels: One
- Stories: 1
- Pool features: None
- Fencing: Wood
Lot
- Size: 8,189.28 Square Feet
Details
- Parcel number: 00000820476220000
Construction
Type & style
- Home type: SingleFamily
- Architectural style: Traditional,Detached
- Property subtype: Single Family Residence
Materials
- Brick
Condition
- Year built: 1980
Utilities & green energy
- Sewer: Public Sewer
- Water: Public
- Utilities for property: Natural Gas Available, Sewer Available, Separate Meters, Water Available, Cable Available
Community & HOA
Community
- Subdivision: Prestonwood
HOA
- Has HOA: No
Location
- Region: Dallas
Financial & listing details
- Price per square foot: $332/sqft
- Tax assessed value: $650,000
- Annual tax amount: $15,229
- Date on market: 10/17/2025
- Cumulative days on market: 115 days
- Listing terms: Cash,Conventional,FHA,VA Loan
Estimated market value
$817,500
$777,000 - $858,000
$4,709/mo
Price history
Price history
| Date | Event | Price |
|---|---|---|
| 2/5/2026 | Price change | $829,000-3%$332/sqft |
Source: NTREIS #21089561 Report a problem | ||
| 12/9/2025 | Price change | $855,000-0.6%$342/sqft |
Source: NTREIS #21089561 Report a problem | ||
| 12/1/2025 | Price change | $860,000-1.1%$344/sqft |
Source: NTREIS #21089561 Report a problem | ||
| 11/7/2025 | Price change | $870,000-0.5%$348/sqft |
Source: NTREIS #21089561 Report a problem | ||
| 10/17/2025 | Listed for sale | $874,000+52%$350/sqft |
Source: NTREIS #21089561 Report a problem | ||
Public tax history
Public tax history
| Year | Property taxes | Tax assessment |
|---|---|---|
| 2025 | $4,628 +8.1% | $650,000 |
| 2024 | $4,283 +7.5% | $650,000 +14.3% |
| 2023 | $3,983 +1.1% | $568,460 |
Find assessor info on the county website
BuyAbility℠ payment
Est. payment
$5,448/mo
Principal & interest
$4004
Property taxes
$1154
Home insurance
$290
Climate risks
Neighborhood: Prestonwood
Nearby schools
GreatSchools rating
- 9/10Brentfield Elementary SchoolGrades: K-6Distance: 0.3 mi
- 6/10Parkhill J High SchoolGrades: 7-8Distance: 0.4 mi
- 6/10Pearce High SchoolGrades: 9-12Distance: 1.6 mi
Schools provided by the listing agent
- Elementary: Brentfield
- High: Pearce
- District: Richardson ISD
Source: NTREIS. This data may not be complete. We recommend contacting the local school district to confirm school assignments for this home.
Open to renting?
Browse rentals near this home.- Loading
- Loading
