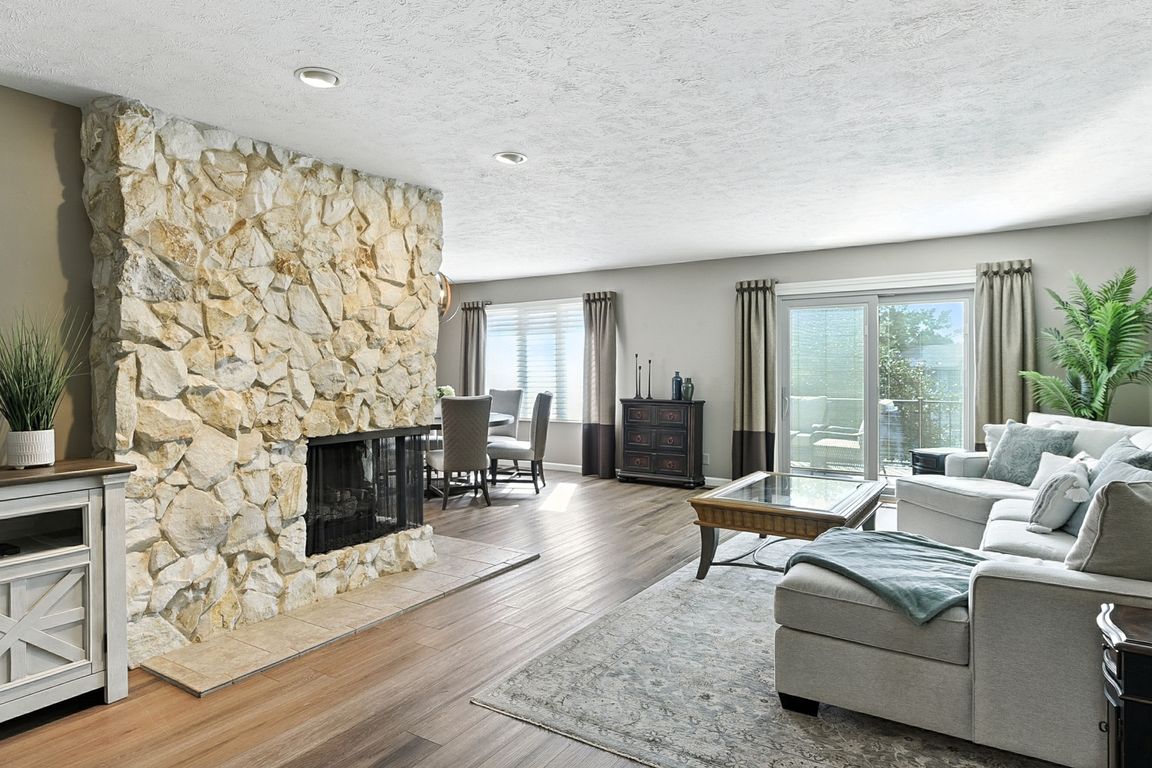
For salePrice cut: $20K (9/23)
$399,900
3beds
2,738sqft
6406 S 118th Plz, Omaha, NE 68137
3beds
2,738sqft
Condominium
Built in 1978
2 Attached garage spaces
$146 price/sqft
$497 monthly HOA fee
What's special
Exquisite 1.5 Story Walkout Condo backing to Pool in Oak Hills Highlands! Beautiful curb appeal w/brick & newly painted exterior (2021), roof (2014), gutters (2019), composite deck & handrails (2023), ProVia Endure sliding door (2023) & gorgeous landscaping. Interior updates: LVT flooring on main level (2021), lighting (2021), stone fireplace w/gas ...
- 20 days |
- 1,012 |
- 42 |
Source: GPRMLS,MLS#: 22527052
Travel times
Living Room
Kitchen
Primary Bedroom
Zillow last checked: 7 hours ago
Listing updated: September 27, 2025 at 11:08pm
Listed by:
Karen Jennings 402-290-6296,
BHHS Ambassador Real Estate
Source: GPRMLS,MLS#: 22527052
Facts & features
Interior
Bedrooms & bathrooms
- Bedrooms: 3
- Bathrooms: 4
- Full bathrooms: 2
- 3/4 bathrooms: 1
- 1/4 bathrooms: 1
- Main level bathrooms: 2
Primary bedroom
- Features: Wall/Wall Carpeting, Ceiling Fan(s), Sliding Glass Door
- Level: Main
- Area: 219.42
- Dimensions: 15.9 x 13.8
Bedroom 2
- Features: Wall/Wall Carpeting, Window Covering, Walk-In Closet(s)
- Level: Main
- Area: 149.6
- Dimensions: 11 x 13.6
Bedroom 3
- Features: Wall/Wall Carpeting
- Level: Second
- Area: 165.6
- Dimensions: 12 x 13.8
Primary bathroom
- Features: 3/4, Shower, Double Sinks
Family room
- Features: Wall/Wall Carpeting, Window Covering, Fireplace
- Level: Second
- Area: 397.6
- Dimensions: 28 x 14.2
Kitchen
- Features: Dining Area, Pantry, Luxury Vinyl Plank
- Level: Main
- Area: 176.55
- Dimensions: 16.5 x 10.7
Living room
- Features: Window Covering, Fireplace, Sliding Glass Door, Luxury Vinyl Plank
- Level: Main
- Area: 321.75
- Dimensions: 22.5 x 14.3
Basement
- Area: 1874
Office
- Features: Window Covering, Ceiling Fan(s), Wet Bar, Luxury Vinyl Plank
- Level: Main
- Area: 214.2
- Dimensions: 18 x 11.9
Heating
- Water Source, Forced Air, Geothermal
Cooling
- Central Air
Appliances
- Included: Refrigerator, Water Softener, Washer, Dishwasher, Dryer, Disposal, Microwave, Double Oven, Cooktop
Features
- Wet Bar, Ceiling Fan(s)
- Flooring: Vinyl, Carpet, Ceramic Tile, Luxury Vinyl, Plank
- Doors: Sliding Doors
- Windows: Window Coverings
- Basement: Walk-Out Access,Unfinished
- Number of fireplaces: 2
- Fireplace features: Family Room, Living Room, Wood Burning
Interior area
- Total structure area: 2,738
- Total interior livable area: 2,738 sqft
- Finished area above ground: 2,738
- Finished area below ground: 0
Video & virtual tour
Property
Parking
- Total spaces: 2
- Parking features: Built-In, Garage, Garage Door Opener
- Attached garage spaces: 2
Features
- Levels: One and One Half
- Patio & porch: Porch, Patio, Deck
- Exterior features: Sprinkler System
- Fencing: None
Lot
- Size: 4,356 Square Feet
- Features: Subdivided
Details
- Parcel number: 1903106224
Construction
Type & style
- Home type: Condo
- Architectural style: Traditional
- Property subtype: Condominium
- Attached to another structure: Yes
Materials
- Brick/Other
- Foundation: Block
- Roof: Composition
Condition
- Not New and NOT a Model
- New construction: No
- Year built: 1978
Utilities & green energy
- Sewer: Public Sewer
- Water: Public
- Utilities for property: Cable Available, Electricity Available, Natural Gas Available, Water Available, Sewer Available
Community & HOA
Community
- Subdivision: OAK HILLS HIGHLANDS COND PROP
HOA
- Has HOA: Yes
- Amenities included: Pool Access
- Services included: Maintenance Grounds, Security, Snow Removal, Insurance, Common Area Maintenance, Management, Pool Maintenance
- HOA fee: $497 monthly
- HOA name: Oak Hills Highlands
Location
- Region: Omaha
Financial & listing details
- Price per square foot: $146/sqft
- Tax assessed value: $355,200
- Annual tax amount: $5,977
- Date on market: 9/23/2025
- Listing terms: VA Loan,Conventional,Cash
- Ownership: Fee Simple,Condominium
- Electric utility on property: Yes