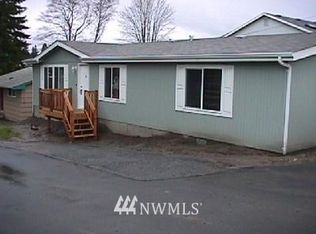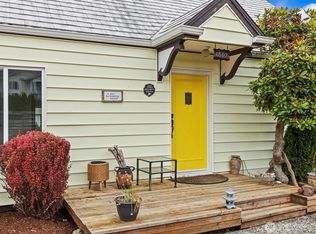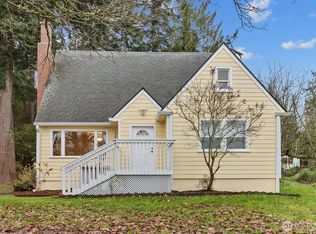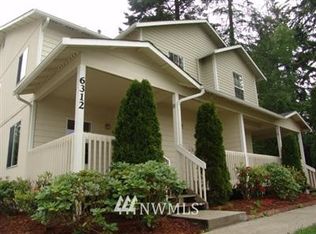Sold
Listed by:
Mark Hewitt,
Keller Williams Realty Bothell
Bought with: Skyline Properties, Inc.
$550,000
6407 Cady Road #C, Everett, WA 98203
3beds
1,248sqft
Manufactured On Land
Built in 2002
6,969.6 Square Feet Lot
$514,700 Zestimate®
$441/sqft
$2,759 Estimated rent
Home value
$514,700
$479,000 - $551,000
$2,759/mo
Zestimate® history
Loading...
Owner options
Explore your selling options
What's special
Nice Rambler Style Home with Fully Fenced Yard and Detached Garage/Shop in a Great Central Area of Everett! Front Porch, Formal Living Room w/Vaulted Ceilings, Bright Open Kitchen w/Breakfast Bar & Skylight, Formal Dining Area, Good Size Spare Bedrooms, Full Hall Bath w/Skylight, Large Primary Suite w/Double Closet Doors & Private Full Bath w/Skylight, Utility Room w/Door to Rear Deck/Yard, Big Custom Deck, Lawn/Fire Pit Spaces and Dog Run! Gas Heat, Laminate Hdwd & Tile Floors, Custom Colors, Painted Millwork, Blinds, Vinyl Windows and 2 Car Garage! This Home is Light & Bright w/Partial Cascade Mountain Views! Great Central Everett location Close to Shopping, Schools, Bus Line and Other Local Amenities!
Zillow last checked: 8 hours ago
Listing updated: June 23, 2025 at 04:04am
Listed by:
Mark Hewitt,
Keller Williams Realty Bothell
Bought with:
Luis R Zambrano, 89285
Skyline Properties, Inc.
Source: NWMLS,MLS#: 2346967
Facts & features
Interior
Bedrooms & bathrooms
- Bedrooms: 3
- Bathrooms: 2
- Full bathrooms: 2
- Main level bathrooms: 2
- Main level bedrooms: 3
Primary bedroom
- Level: Main
Bedroom
- Level: Main
Bedroom
- Level: Main
Bathroom full
- Level: Main
Bathroom full
- Level: Main
Dining room
- Level: Main
Entry hall
- Level: Main
Kitchen with eating space
- Level: Main
Living room
- Level: Main
Utility room
- Level: Main
Heating
- Forced Air, Natural Gas
Cooling
- None
Appliances
- Included: Dishwasher(s), Disposal, Dryer(s), Refrigerator(s), Stove(s)/Range(s), Washer(s), Garbage Disposal, Water Heater: Gas, Water Heater Location: Hall Closet
Features
- Bath Off Primary, Ceiling Fan(s), Dining Room
- Flooring: Ceramic Tile, Laminate, Vinyl
- Windows: Double Pane/Storm Window, Skylight(s)
- Basement: None
- Has fireplace: No
Interior area
- Total structure area: 1,248
- Total interior livable area: 1,248 sqft
Property
Parking
- Total spaces: 2
- Parking features: Detached Garage
- Garage spaces: 2
Features
- Levels: One
- Stories: 1
- Entry location: Main
- Patio & porch: Bath Off Primary, Ceiling Fan(s), Ceramic Tile, Double Pane/Storm Window, Dining Room, Skylight(s), Water Heater
- Has view: Yes
- View description: Mountain(s), Partial, Territorial
Lot
- Size: 6,969 sqft
- Features: Dead End Street, Paved, Cable TV, Deck, Dog Run, Fenced-Fully, Gas Available, High Speed Internet
- Topography: Level,Partial Slope
Details
- Parcel number: 00400000000202
- Special conditions: Standard
- Other equipment: Leased Equipment: None
Construction
Type & style
- Home type: MobileManufactured
- Property subtype: Manufactured On Land
Materials
- Wood Siding, Wood Products
- Foundation: Block
- Roof: Composition
Condition
- Very Good
- Year built: 2002
Details
- Builder model: H021247AB
Utilities & green energy
- Electric: Company: PUD
- Sewer: Available, Sewer Connected, Company: City of Everett
- Water: Public, Company: City of Everett
Community & neighborhood
Location
- Region: Everett
- Subdivision: Madison
Other
Other facts
- Body type: Double Wide
- Listing terms: Cash Out,Conventional,FHA,VA Loan
- Cumulative days on market: 32 days
Price history
| Date | Event | Price |
|---|---|---|
| 5/23/2025 | Sold | $550,000$441/sqft |
Source: | ||
| 5/2/2025 | Pending sale | $550,000$441/sqft |
Source: | ||
| 4/25/2025 | Listed for sale | $550,000$441/sqft |
Source: | ||
| 4/12/2025 | Pending sale | $550,000$441/sqft |
Source: | ||
| 3/20/2025 | Listed for sale | $550,000+159.4%$441/sqft |
Source: | ||
Public tax history
Tax history is unavailable.
Neighborhood: View Ridge-Madison
Nearby schools
GreatSchools rating
- 3/10Madison Elementary SchoolGrades: PK-5Distance: 0.1 mi
- 6/10Evergreen Middle SchoolGrades: 6-8Distance: 0.9 mi
- 7/10Everett High SchoolGrades: 9-12Distance: 3.2 mi
Schools provided by the listing agent
- Elementary: Madison Elem
- Middle: Evergreen Mid
- High: Everett High
Source: NWMLS. This data may not be complete. We recommend contacting the local school district to confirm school assignments for this home.
Get a cash offer in 3 minutes
Find out how much your home could sell for in as little as 3 minutes with a no-obligation cash offer.
Estimated market value$514,700
Get a cash offer in 3 minutes
Find out how much your home could sell for in as little as 3 minutes with a no-obligation cash offer.
Estimated market value
$514,700



