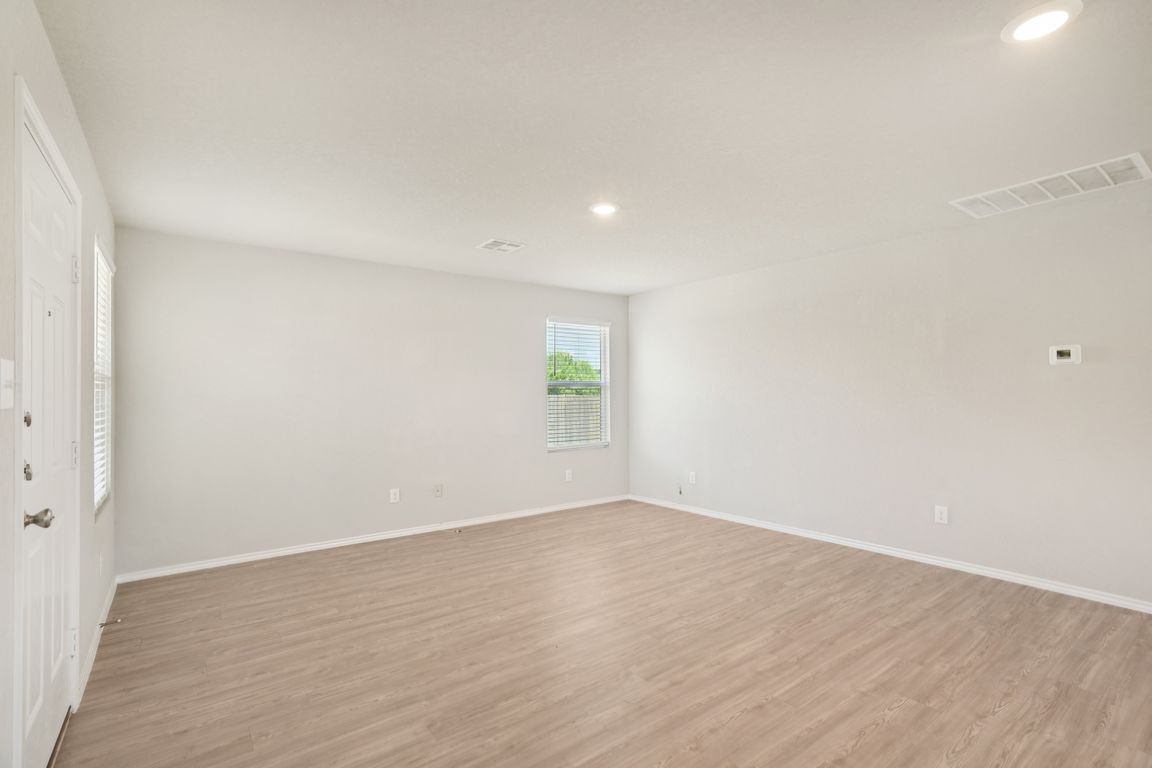
For salePrice cut: $5K (10/23)
$225,000
3beds
1,450sqft
6407 Ignacio, San Antonio, TX 78220
3beds
1,450sqft
Single family residence
Built in 2021
0.27 Acres
2 Attached garage spaces
$155 price/sqft
$200 annually HOA fee
What's special
Stainless steel appliancesGranite kitchenEnsuite bathBreakfast barWhite cabinetry
Price Adjustment on this sweet one story ready for immediate move in!! Step inside to a seamless flow from the living area to the dining space and granite kitchen. The kitchen shines with white cabinetry, a breakfast bar, plenty of counter space, and stainless steel appliances and set up perfectly for ...
- 128 days |
- 137 |
- 9 |
Likely to sell faster than
Source: LERA MLS,MLS#: 1876971
Travel times
Living Room
Primary Bedroom
Dining Room
Zillow last checked: 7 hours ago
Listing updated: October 23, 2025 at 06:38am
Listed by:
Brenda Mullen TREC #574299 (210) 807-0819,
RE/MAX Unity
Source: LERA MLS,MLS#: 1876971
Facts & features
Interior
Bedrooms & bathrooms
- Bedrooms: 3
- Bathrooms: 2
- Full bathrooms: 2
Primary bedroom
- Features: Walk-In Closet(s), Ceiling Fan(s), Full Bath
- Area: 208
- Dimensions: 13 x 16
Bedroom 2
- Area: 140
- Dimensions: 14 x 10
Bedroom 3
- Area: 140
- Dimensions: 14 x 10
Primary bathroom
- Features: Tub/Shower Combo, Single Vanity
- Area: 45
- Dimensions: 9 x 5
Dining room
- Area: 195
- Dimensions: 13 x 15
Kitchen
- Area: 80
- Dimensions: 10 x 8
Living room
- Area: 210
- Dimensions: 14 x 15
Heating
- Central, Natural Gas
Cooling
- Central Air
Appliances
- Included: Microwave, Range, Refrigerator, Dishwasher, Plumbed For Ice Maker, Gas Water Heater
- Laundry: Main Level, Washer Hookup, Dryer Connection
Features
- One Living Area, Liv/Din Combo, Eat-in Kitchen, Breakfast Bar, Utility Room Inside, 1st Floor Lvl/No Steps, High Ceilings, Open Floorplan, All Bedrooms Downstairs, Walk-In Closet(s), Master Downstairs, Ceiling Fan(s), Solid Counter Tops
- Flooring: Carpet, Laminate
- Windows: Double Pane Windows
- Has basement: No
- Has fireplace: No
- Fireplace features: Not Applicable
Interior area
- Total interior livable area: 1,450 sqft
Video & virtual tour
Property
Parking
- Total spaces: 2
- Parking features: Two Car Garage, Attached
- Attached garage spaces: 2
Features
- Levels: One
- Stories: 1
- Patio & porch: Patio
- Pool features: None
- Fencing: Privacy
Lot
- Size: 0.27 Acres
- Features: Cul-De-Sac, 1/4 - 1/2 Acre
Details
- Parcel number: 128670100540
Construction
Type & style
- Home type: SingleFamily
- Architectural style: Traditional
- Property subtype: Single Family Residence
Materials
- Siding
- Foundation: Slab
- Roof: Composition
Condition
- Pre-Owned
- New construction: No
- Year built: 2021
Utilities & green energy
- Electric: CPS
- Gas: CPS
- Sewer: SAWS, Sewer System
- Water: SAWS, Water System
Community & HOA
Community
- Features: None
- Security: Smoke Detector(s)
- Subdivision: Rosillo Ranch
HOA
- Has HOA: Yes
- HOA fee: $200 annually
- HOA name: ROSILLO CREEK
Location
- Region: San Antonio
Financial & listing details
- Price per square foot: $155/sqft
- Tax assessed value: $240,000
- Annual tax amount: $6,584
- Price range: $225K - $225K
- Date on market: 6/19/2025
- Listing terms: Conventional,FHA,VA Loan,TX Vet,Cash