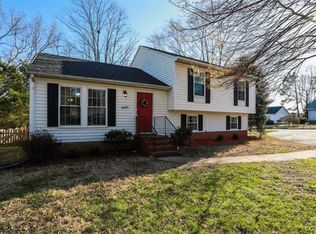Sold for $314,999
$314,999
6407 Oldbern Rd, Chesterfield, VA 23832
3beds
1,336sqft
Single Family Residence
Built in 1993
10,497.96 Square Feet Lot
$317,200 Zestimate®
$236/sqft
$2,176 Estimated rent
Home value
$317,200
$295,000 - $339,000
$2,176/mo
Zestimate® history
Loading...
Owner options
Explore your selling options
What's special
**Step into this inviting two-story residence in Holly Trace—boasting generous living spaces and a family-friendly layout. The main level flows effortlessly from living room to eat-in kitchen, and a formal dining area illuminated by natural light. Upstairs, the master accompanied by well-sized secondary bedrooms.
Outside, a spacious lot offers room to entertain, garden, or simply relax in privacy. Top-tier conveniences await just minutes away, with new grocery and retail centers nearby. Families will appreciate the proximity to Gates Elementary, Salem Middle, and Bird High schools. Combining practicality with charm, this home offers a lifestyle you can move into—without compromise.*
Zillow last checked: 8 hours ago
Listing updated: November 25, 2025 at 01:29pm
Listed by:
Dustin Olverson 804-720-1286,
EXP Realty LLC,
Venus Bolton 804-467-5066,
EXP Realty LLC
Bought with:
Jimmette Jones, 0225243772
Joyner Fine Properties
Source: CVRMLS,MLS#: 2523528 Originating MLS: Central Virginia Regional MLS
Originating MLS: Central Virginia Regional MLS
Facts & features
Interior
Bedrooms & bathrooms
- Bedrooms: 3
- Bathrooms: 3
- Full bathrooms: 2
- 1/2 bathrooms: 1
Primary bedroom
- Description: Carper floors, ceiling fan
- Level: Second
- Dimensions: 10.11 x 15.2
Bedroom 2
- Description: Carpet floors
- Level: Second
- Dimensions: 11.2 x 9.4
Bedroom 3
- Description: Carpet floors
- Level: Second
- Dimensions: 7.3 x 11.8
Additional room
- Description: LVP flooring, Breakfast Nook
- Level: First
- Dimensions: 10.11 x 9.5
Dining room
- Description: Carpet floors
- Level: First
- Dimensions: 10.11 x 8.8
Other
- Description: Tub & Shower
- Level: Second
Half bath
- Level: First
Kitchen
- Description: LVP flooring, granite countertops, back splash
- Level: First
- Dimensions: 10.8 x 7.10
Living room
- Description: carpet floors, access to back deck
- Level: First
- Dimensions: 15.4 x 18.5
Heating
- Electric, Heat Pump
Cooling
- Electric
Appliances
- Included: Dishwasher, Exhaust Fan, Electric Cooking
- Laundry: Washer Hookup, Dryer Hookup
Features
- Breakfast Area, Ceiling Fan(s), Dining Area, Separate/Formal Dining Room, French Door(s)/Atrium Door(s), Granite Counters, High Speed Internet, Bath in Primary Bedroom, Pantry, Skylights, Wired for Data
- Flooring: Partially Carpeted, Vinyl
- Doors: French Doors, Storm Door(s)
- Windows: Skylight(s)
- Basement: Crawl Space
- Attic: Access Only
Interior area
- Total interior livable area: 1,336 sqft
- Finished area above ground: 1,336
- Finished area below ground: 0
Property
Parking
- Parking features: Driveway, Paved
- Has uncovered spaces: Yes
Features
- Levels: Two
- Stories: 2
- Patio & porch: Rear Porch, Deck
- Exterior features: Deck, Storage, Shed, Paved Driveway
- Pool features: None
- Fencing: None
Lot
- Size: 10,497 sqft
Details
- Parcel number: 773661922800000
- Zoning description: R9
Construction
Type & style
- Home type: SingleFamily
- Architectural style: Two Story
- Property subtype: Single Family Residence
Materials
- Brick, Drywall, Wood Siding
- Roof: Composition,Shingle
Condition
- Resale
- New construction: No
- Year built: 1993
Utilities & green energy
- Sewer: Public Sewer
- Water: Public
Community & neighborhood
Location
- Region: Chesterfield
- Subdivision: Holly Trace
Other
Other facts
- Ownership: Individuals
- Ownership type: Sole Proprietor
Price history
| Date | Event | Price |
|---|---|---|
| 10/1/2025 | Sold | $314,999$236/sqft |
Source: | ||
| 8/27/2025 | Pending sale | $314,999$236/sqft |
Source: | ||
| 8/22/2025 | Listed for sale | $314,999$236/sqft |
Source: | ||
Public tax history
| Year | Property taxes | Tax assessment |
|---|---|---|
| 2025 | $2,328 +3.9% | $261,600 +5% |
| 2024 | $2,242 +9.1% | $249,100 +10.3% |
| 2023 | $2,056 +6.8% | $225,900 +8% |
Find assessor info on the county website
Neighborhood: 23832
Nearby schools
GreatSchools rating
- 5/10O B Gates Elementary SchoolGrades: PK-5Distance: 1 mi
- 2/10Salem Church Middle SchoolGrades: 6-8Distance: 1 mi
- 2/10Lloyd C Bird High SchoolGrades: 9-12Distance: 1 mi
Schools provided by the listing agent
- Elementary: Gates
- Middle: Salem
- High: Bird
Source: CVRMLS. This data may not be complete. We recommend contacting the local school district to confirm school assignments for this home.
Get a cash offer in 3 minutes
Find out how much your home could sell for in as little as 3 minutes with a no-obligation cash offer.
Estimated market value
$317,200
