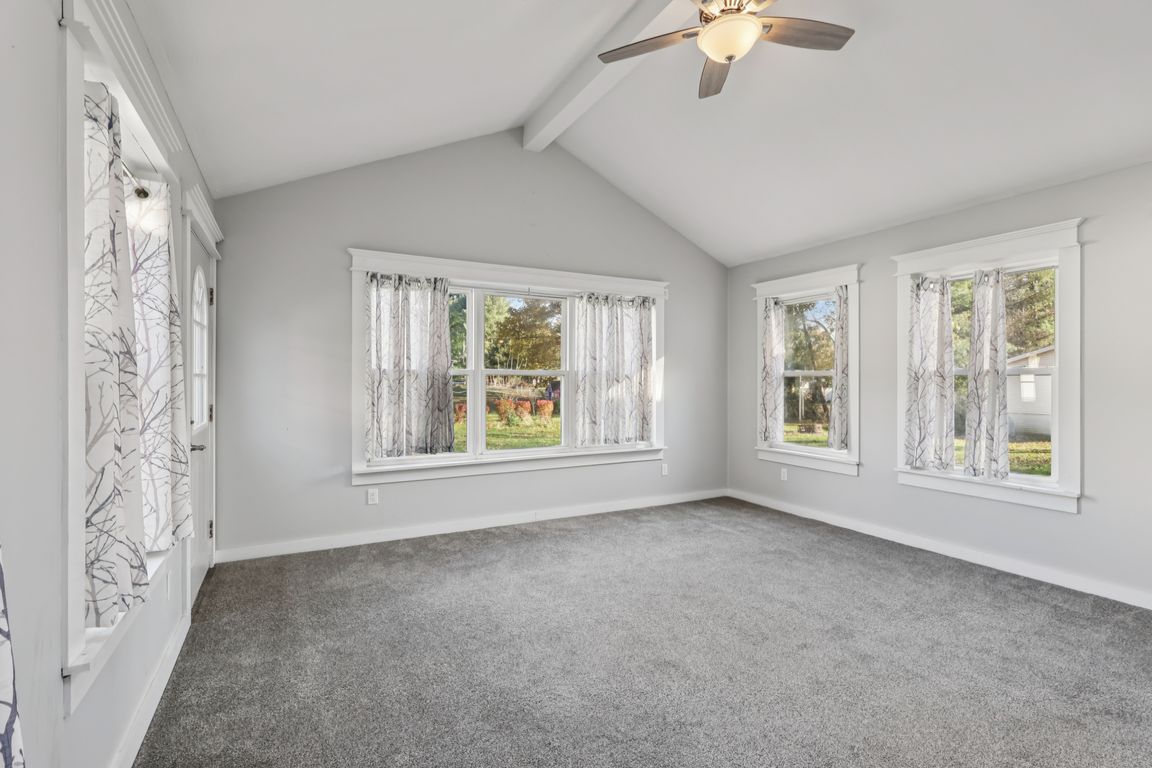
For sale
$274,900
3beds
1,867sqft
6407 Southview Dr, Clinton, OH 44216
3beds
1,867sqft
Single family residence
Built in 1969
0.57 Acres
2 Attached garage spaces
$147 price/sqft
What's special
Large islandFully fenced backyardPatio with gazeboExtra storage spaceLaundry areaModern open-concept kitchen
6407 Southview Drive in Clinton, Ohio is an updated and spacious split-level home located in a desirable neighborhood served by Manchester Local School District. This property offers comfort, style, and plenty of room inside and out for living and entertaining. There are 3 bedrooms and 1.5 bathrooms, including a primary bedroom ...
- 1 day |
- 469 |
- 26 |
Source: MLS Now,MLS#: 5172771Originating MLS: Medina County Board of REALTORS
Travel times
Family Room
Kitchen
Primary Bedroom
Zillow last checked: 8 hours ago
Listing updated: 10 hours ago
Listed by:
Vicky L DeAngelis 330-338-6362 vickydeangelis@howardhanna.com,
Howard Hanna,
Beth Ogg 330-690-3123,
Howard Hanna
Source: MLS Now,MLS#: 5172771Originating MLS: Medina County Board of REALTORS
Facts & features
Interior
Bedrooms & bathrooms
- Bedrooms: 3
- Bathrooms: 2
- Full bathrooms: 1
- 1/2 bathrooms: 1
Primary bedroom
- Description: Flooring: Carpet
- Level: Second
- Dimensions: 14 x 13
Bedroom
- Description: Flooring: Carpet
- Level: Second
- Dimensions: 11 x 11
Bedroom
- Description: Flooring: Carpet
- Level: Second
- Dimensions: 12 x 14
Primary bathroom
- Level: Second
- Dimensions: 5 x 4
Bathroom
- Level: Second
- Dimensions: 7 x 5
Family room
- Description: Flooring: Carpet
- Level: First
- Dimensions: 15 x 16
Kitchen
- Description: Flooring: Laminate
- Level: First
- Dimensions: 18 x 9
Laundry
- Level: Lower
- Dimensions: 22 x 13
Living room
- Description: Flooring: Laminate
- Level: First
- Dimensions: 18 x 16
Recreation
- Description: Flooring: Laminate
- Level: Lower
- Dimensions: 22 x 15
Heating
- Forced Air, Fireplace(s), Gas
Cooling
- Central Air
Appliances
- Included: Dishwasher, Microwave, Range, Refrigerator, Water Softener
- Laundry: Washer Hookup, Electric Dryer Hookup, Lower Level
Features
- Bookcases, Ceiling Fan(s), High Ceilings, Kitchen Island, Stone Counters, Recessed Lighting, Storage, Natural Woodwork
- Basement: Partially Finished,Sump Pump
- Number of fireplaces: 1
- Fireplace features: Blower Fan, Wood Burning Stove
Interior area
- Total structure area: 1,867
- Total interior livable area: 1,867 sqft
- Finished area above ground: 1,251
- Finished area below ground: 616
Property
Parking
- Parking features: Attached, Driveway, Electricity, Garage Faces Front, Garage, Garage Door Opener
- Attached garage spaces: 2
Accessibility
- Accessibility features: None
Features
- Levels: Two,Multi/Split
- Stories: 2
- Patio & porch: Covered, Patio
- Pool features: None
- Fencing: Chain Link
- Has view: Yes
- View description: None
Lot
- Size: 0.57 Acres
- Features: Back Yard, Front Yard
Details
- Additional structures: Gazebo
- Parcel number: 2302442
Construction
Type & style
- Home type: SingleFamily
- Architectural style: Split Level
- Property subtype: Single Family Residence
Materials
- Aluminum Siding, Vinyl Siding
- Foundation: Block
- Roof: Asphalt,Fiberglass
Condition
- Year built: 1969
Utilities & green energy
- Sewer: Septic Tank
- Water: Well
Community & HOA
Community
- Features: None
- Security: Carbon Monoxide Detector(s), Smoke Detector(s)
- Subdivision: South View Sub #2
HOA
- Has HOA: No
Location
- Region: Clinton
Financial & listing details
- Price per square foot: $147/sqft
- Tax assessed value: $198,290
- Annual tax amount: $3,551
- Date on market: 11/18/2025
- Cumulative days on market: 100 days
- Listing agreement: Exclusive Right To Sell
- Listing terms: Cash,Conventional,FHA,VA Loan