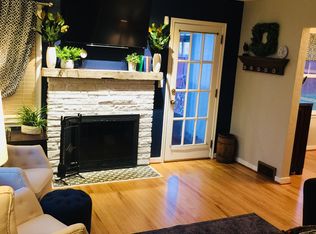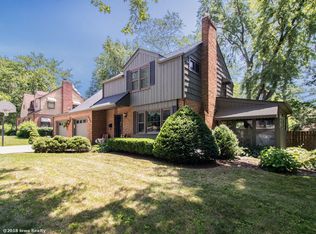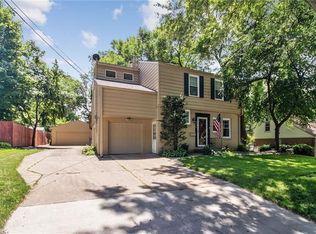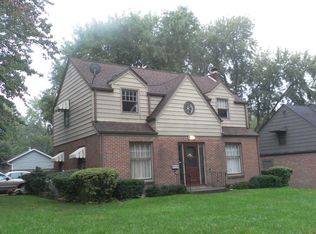Sold for $401,000 on 06/16/25
$401,000
6408 Del Matro Ave, Windsor Heights, IA 50324
3beds
2,359sqft
Single Family Residence
Built in 1950
10,105.92 Square Feet Lot
$396,700 Zestimate®
$170/sqft
$2,157 Estimated rent
Home value
$396,700
$377,000 - $417,000
$2,157/mo
Zestimate® history
Loading...
Owner options
Explore your selling options
What's special
Welcome to a truly one-of-a-kind two-story home bursting with character, charm, and thoughtful design — perfectly nestled steps away from the beloved Cowles Montessori school in Windsor Heights. This is more than a house; it's a haven for anyone who craves a space with soul. Inside you’ll find hardwood floors, built-ins throughout the home, eclectic light fixtures, and a reclaimed 100-year-old farmhouse mantel that all add to the timeless appeal. Main level features a formal dining room, large living room with wet bar and access to a covered patio, and a versatile library/playroom with access to the backyard. The kitchen includes granite countertops, center island, stainless steel appliances, and a cozy window seat. A convenient half bath completes the main floor. Upstairs offers 3 bedrooms and 2 full baths, including a massive primary suite with 2 walk-in closets, new shower, clawfoot tub, and a private deck—perfect for morning coffee or relaxing at sunset. The charm and character continue in the fenced backyard with brick patio, stone pathways, adorable she-shed, raised garden beds, trellis, and raspberry bushes. Unique and full of soul—this one’s a must-see!
Zillow last checked: 8 hours ago
Listing updated: June 17, 2025 at 08:21am
Listed by:
Michelle Price (515)360-1014,
Realty ONE Group Impact
Bought with:
Randy Kramer
Iowa Realty Mills Crossing
Source: DMMLS,MLS#: 716854 Originating MLS: Des Moines Area Association of REALTORS
Originating MLS: Des Moines Area Association of REALTORS
Facts & features
Interior
Bedrooms & bathrooms
- Bedrooms: 3
- Bathrooms: 3
- Full bathrooms: 2
- 1/2 bathrooms: 1
Heating
- Forced Air, Gas, Natural Gas
Cooling
- Central Air
Appliances
- Included: Dryer, Dishwasher, Microwave, Refrigerator, Stove, Washer
Features
- Separate/Formal Dining Room
- Flooring: Hardwood
- Basement: Unfinished
- Number of fireplaces: 1
Interior area
- Total structure area: 2,359
- Total interior livable area: 2,359 sqft
Property
Parking
- Total spaces: 2
- Parking features: Attached, Garage, Two Car Garage
- Attached garage spaces: 2
Features
- Levels: Two
- Stories: 2
- Patio & porch: Covered, Deck, Patio
- Exterior features: Deck, Fully Fenced, Patio
- Fencing: Chain Link,Wood,Full
Lot
- Size: 10,105 sqft
- Dimensions: 79 x 127
Details
- Parcel number: 29201742000000
- Zoning: R
Construction
Type & style
- Home type: SingleFamily
- Architectural style: Two Story
- Property subtype: Single Family Residence
Materials
- Brick, Frame
- Foundation: Block
- Roof: Asphalt,Shingle
Condition
- Year built: 1950
Utilities & green energy
- Sewer: Public Sewer
- Water: Public
Community & neighborhood
Location
- Region: Windsor Heights
Other
Other facts
- Listing terms: Cash,Conventional,FHA,VA Loan
- Road surface type: Concrete
Price history
| Date | Event | Price |
|---|---|---|
| 6/16/2025 | Sold | $401,000+0.5%$170/sqft |
Source: | ||
| 5/5/2025 | Pending sale | $399,000$169/sqft |
Source: | ||
| 5/1/2025 | Listed for sale | $399,000$169/sqft |
Source: | ||
| 3/21/2025 | Listing removed | $399,000$169/sqft |
Source: | ||
| 3/10/2025 | Pending sale | $399,000$169/sqft |
Source: | ||
Public tax history
| Year | Property taxes | Tax assessment |
|---|---|---|
| 2024 | $6,214 -1.3% | $350,300 |
| 2023 | $6,296 +0.8% | $350,300 +18.5% |
| 2022 | $6,244 +2.5% | $295,600 |
Find assessor info on the county website
Neighborhood: 50324
Nearby schools
GreatSchools rating
- 8/10Cowles Elementary SchoolGrades: PK-8Distance: 0.1 mi
- 4/10Roosevelt High SchoolGrades: 9-12Distance: 1.8 mi
- 4/10Windsor Elementary SchoolGrades: K-5Distance: 0.6 mi
Schools provided by the listing agent
- District: Des Moines Independent
Source: DMMLS. This data may not be complete. We recommend contacting the local school district to confirm school assignments for this home.

Get pre-qualified for a loan
At Zillow Home Loans, we can pre-qualify you in as little as 5 minutes with no impact to your credit score.An equal housing lender. NMLS #10287.
Sell for more on Zillow
Get a free Zillow Showcase℠ listing and you could sell for .
$396,700
2% more+ $7,934
With Zillow Showcase(estimated)
$404,634


