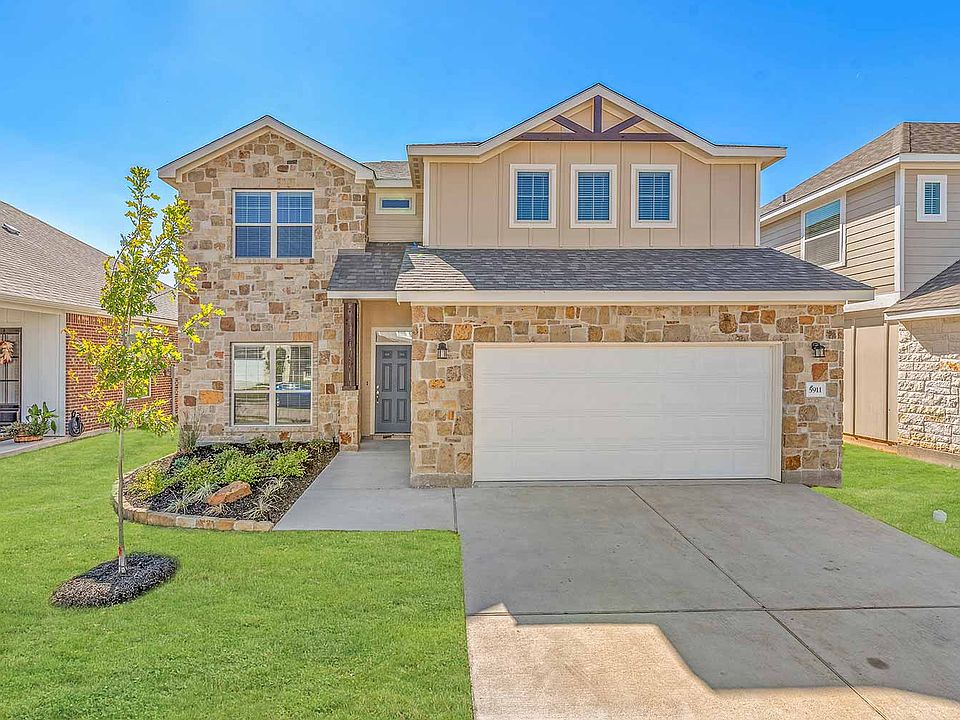Welcome to this inviting 4-bedroom, 2-bath home in Bryan's Pleasant Hill community, offering 1,604 sq ft of stylish comfort. The open-concept layout flows seamlessly from the airy family room-complete with an eye-catching ceiling pop-up-into the modern kitchen, where sleek finishes and ample counter space make entertaining a delight. The primary suite is a private haven, featuring a grand shower that elevates your daily routine with spa-like luxury. Three additional bedrooms provide flexible space for guests, a home office, or hobbies. Thoughtful design touches and natural light create a warm, welcoming atmosphere throughout. Outside, enjoy curb appeal enhanced by tasteful exterior details and a covered entry. This home blends function and style, making it an ideal retreat for both relaxing evenings and lively gatherings.
New construction
$334,950
6408 Raleigh Loop, Bryan, TX 77807
4beds
1,604sqft
Single Family Residence
Built in 2025
-- sqft lot
$-- Zestimate®
$209/sqft
$-- HOA
Under construction (available March 2026)
Currently being built and ready to move in soon. Reserve today by contacting the builder.
What's special
Sleek finishesCovered entryAiry family roomThoughtful design touchesModern kitchenEye-catching ceiling pop-upAmple counter space
This home is based on the Barrett plan.
- 1 day |
- 11 |
- 0 |
Zillow last checked: November 20, 2025 at 04:45pm
Listing updated: November 20, 2025 at 04:45pm
Listed by:
Omega Builders
Source: Omega Builders
Travel times
Schedule tour
Select your preferred tour type — either in-person or real-time video tour — then discuss available options with the builder representative you're connected with.
Facts & features
Interior
Bedrooms & bathrooms
- Bedrooms: 4
- Bathrooms: 2
- Full bathrooms: 2
Heating
- Heat Pump
Cooling
- Central Air, Ceiling Fan(s)
Appliances
- Included: Dishwasher, Disposal, Microwave, Range
Features
- Ceiling Fan(s), Walk-In Closet(s)
- Windows: Double Pane Windows
Interior area
- Total interior livable area: 1,604 sqft
Property
Parking
- Total spaces: 2
- Parking features: Attached
- Attached garage spaces: 2
Features
- Patio & porch: Patio
Construction
Type & style
- Home type: SingleFamily
- Property subtype: Single Family Residence
Materials
- Roof: Composition
Condition
- New Construction,Under Construction
- New construction: Yes
- Year built: 2025
Details
- Builder name: Omega Builders
Community & HOA
Community
- Subdivision: Southern Pointe
Location
- Region: Bryan
Financial & listing details
- Price per square foot: $209/sqft
- Date on market: 11/21/2025
About the community
Welcome to Southern Pointe, a master-planned community in South College Station that seamlessly blends modern living with small-town charm. Residents enjoy 30 acres of green space, scenic trails, serene ponds, and dog parks-all designed to support an active and connected lifestyle. Families benefit from being part of the highly regarded College Station Independent School District, with nearby schools such as Pebble Creek Elementary, Oakwood Intermediate, A&M Consolidated Middle, and A&M Consolidated High School. Community amenities include a resort-style pool, splash pad, pickleball and basketball courts, playgrounds, and a fishing pond. Conveniently located off HWY 6, Southern Pointe offers quick access to shopping, dining, entertainment, and Texas A&M University. With thoughtful design and exceptional amenities, Southern Pointe is where comfort and community come together.
Source: Omega Builders
