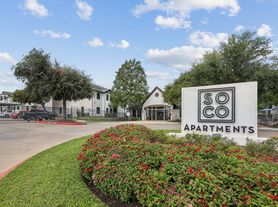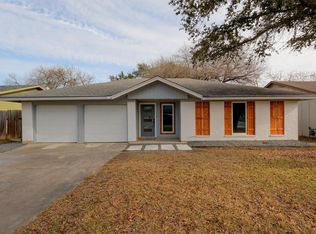Whether you're hosting friends, working from home, or taking advantage of Austin's nearby amenities, this home offers comfort and convenience in one complete package. Fully furnished 3-bedroom, 2-bath home available for lease just 15 minutes from downtown Austin. The home offers 1,348 sq. ft. of living space with a functional floor plan, three bedrooms, two bathrooms, and a 2-car garage for parking and storage. The interior includes modern finishes and furnishings, making it move-in ready. The open layout provides space for both daily routines and hosting. In the third bedroom, tenants may choose to keep the current workout setup or request a queen-sized bed to be added instead. The fenced backyard includes a fire pit area designed for gatherings and outdoor enjoyment. Nearby amenities include coffee shops, gyms, restaurants, and bars within 0.2 miles, and H-E-B is only a 3-minute drive away. The location also offers quick access to major highways for commuting. Owner covers pest control and yard care.
House for rent
$2,980/mo
6408 Sunnysky Way, Austin, TX 78745
3beds
1,348sqft
Price may not include required fees and charges.
Singlefamily
Available Wed Oct 15 2025
-- Pets
Central air, electric, ceiling fan
Electric dryer hookup laundry
2 Attached garage spaces parking
Electric, central, fireplace
What's special
Modern finishesFunctional floor planFire pit areaFenced backyardOpen layout
- 18 days
- on Zillow |
- -- |
- -- |
Travel times
Looking to buy when your lease ends?
Consider a first-time homebuyer savings account designed to grow your down payment with up to a 6% match & 3.83% APY.
Facts & features
Interior
Bedrooms & bathrooms
- Bedrooms: 3
- Bathrooms: 2
- Full bathrooms: 2
Heating
- Electric, Central, Fireplace
Cooling
- Central Air, Electric, Ceiling Fan
Appliances
- Included: Dishwasher, Disposal, Microwave, Oven, Range, Stove, WD Hookup
- Laundry: Electric Dryer Hookup, Hookups, Inside, Washer Hookup
Features
- Beamed Ceilings, Ceiling Fan(s), Crown Molding, Electric Dryer Hookup, Exhaust Fan, Laminate Counters, Open Floorplan, Primary Bedroom on Main, Vaulted Ceiling(s), WD Hookup, Walk-In Closet(s), Washer Hookup
- Flooring: Tile, Wood
- Has fireplace: Yes
- Furnished: Yes
Interior area
- Total interior livable area: 1,348 sqft
Property
Parking
- Total spaces: 2
- Parking features: Attached, Garage, Covered
- Has attached garage: Yes
- Details: Contact manager
Features
- Stories: 1
- Exterior features: Contact manager
Details
- Parcel number: 329959
Construction
Type & style
- Home type: SingleFamily
- Property subtype: SingleFamily
Materials
- Roof: Composition,Shake Shingle
Condition
- Year built: 1974
Community & HOA
Location
- Region: Austin
Financial & listing details
- Lease term: Negotiable
Price history
| Date | Event | Price |
|---|---|---|
| 10/1/2025 | Price change | $2,980-0.3%$2/sqft |
Source: Unlock MLS #8701204 | ||
| 9/17/2025 | Listed for rent | $2,990+15%$2/sqft |
Source: Unlock MLS #8701204 | ||
| 2/1/2024 | Sold | -- |
Source: Agent Provided | ||
| 12/27/2023 | Pending sale | $415,000$308/sqft |
Source: | ||
| 12/16/2023 | Contingent | $415,000$308/sqft |
Source: | ||

