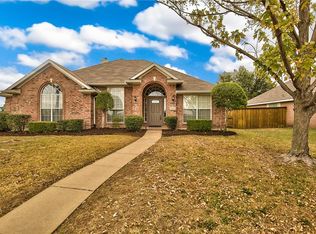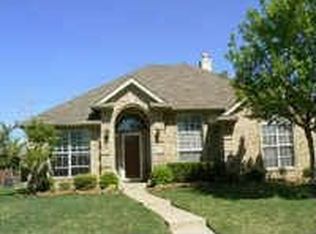Sold on 07/10/25
Street View
Price Unknown
6408 Townsend Ln, Plano, TX 75024
3beds
1,860sqft
Single Family Residence
Built in 1996
8,276.4 Square Feet Lot
$468,300 Zestimate®
$--/sqft
$2,557 Estimated rent
Home value
$468,300
$445,000 - $496,000
$2,557/mo
Zestimate® history
Loading...
Owner options
Explore your selling options
What's special
Location, Location, Location!
Discover this west facing offering exceptional privacy and charm. Nestled in a highly sought-after Plano ISD neighborhood, this meticulously maintained home stands out with thoughtful upgrades and a lease-friendly policy. New Photos will be available by June 17
The main level boasts a spacious layout featuring:
• A large gourmet kitchen with a nook space
• Stainless steel appliances
• Granite countertops
• An elegant formal dining area
• An oversized living room
• Cozy fireplace
• Two generously sized bedrooms and two full bathrooms
• A nice east side patio and big size backyard perfect for relaxing or working from home
• Ceiling fans in every room
• Fresh interior paint
• A rare, fenced backyard, perfect for pets and outdoor enjoyment
• Access to walking trails and a community pavilion
Enjoy peace and quiet while being minutes from shopping, dining and multiple major highways — making daily commutes and travel effortless.
With unmatched access to top-rated schools, world-class shopping, dining, and major employers, this home offers the luxury, convenience, and lifestyle your family deserves—in one of Irving’s most sought-after areas.
Don’t miss this opportunity to own a home that combines luxury, location, and lifestyle!
Zillow last checked: 8 hours ago
Listing updated: July 13, 2025 at 07:08am
Listed by:
Harish Nehate 0738631 972-390-0000,
RE/MAX Town & Country 972-390-0000
Bought with:
Kellye Demski
TruHome Real Estate
Source: NTREIS,MLS#: 20956033
Facts & features
Interior
Bedrooms & bathrooms
- Bedrooms: 3
- Bathrooms: 2
- Full bathrooms: 2
Primary bedroom
- Features: Ceiling Fan(s), Dual Sinks, Double Vanity, En Suite Bathroom, Garden Tub/Roman Tub, Separate Shower, Walk-In Closet(s)
- Level: First
- Dimensions: 15 x 15
Bedroom
- Features: Closet Cabinetry
- Level: First
- Dimensions: 10 x 11
Bedroom
- Level: First
- Dimensions: 10 x 12
Primary bathroom
- Level: First
- Dimensions: 10 x 10
Dining room
- Level: First
- Dimensions: 12 x 10
Family room
- Features: Fireplace
- Level: First
- Dimensions: 12 x 15
Other
- Level: First
- Dimensions: 5 x 7
Kitchen
- Features: Butler's Pantry, Ceiling Fan(s), Granite Counters, Kitchen Island
- Level: First
- Dimensions: 12 x 15
Living room
- Features: Ceiling Fan(s)
- Level: First
- Dimensions: 12 x 12
Appliances
- Included: Dishwasher, Electric Oven, Gas Cooktop, Microwave
Features
- Granite Counters, Kitchen Island, Open Floorplan, Wired for Sound
- Has basement: No
- Number of fireplaces: 1
- Fireplace features: Family Room
Interior area
- Total interior livable area: 1,860 sqft
Property
Parking
- Total spaces: 2
- Parking features: Door-Single, Driveway, Garage, Garage Door Opener, Garage Faces Rear
- Attached garage spaces: 2
- Has uncovered spaces: Yes
Features
- Levels: One
- Stories: 1
- Pool features: None
- Fencing: Wood
Lot
- Size: 8,276 sqft
- Features: Cul-De-Sac
Details
- Parcel number: R266300H02001
Construction
Type & style
- Home type: SingleFamily
- Architectural style: Detached
- Property subtype: Single Family Residence
Condition
- Year built: 1996
Utilities & green energy
- Sewer: Public Sewer
- Utilities for property: Electricity Available, Natural Gas Available, Sewer Available, Separate Meters
Community & neighborhood
Location
- Region: Plano
- Subdivision: Windsor Park Ph 2
Price history
| Date | Event | Price |
|---|---|---|
| 7/10/2025 | Sold | -- |
Source: NTREIS #20956033 | ||
| 6/14/2025 | Contingent | $472,000$254/sqft |
Source: NTREIS #20956033 | ||
| 6/7/2025 | Listed for sale | $472,000-3.5%$254/sqft |
Source: NTREIS #20956033 | ||
| 9/10/2024 | Listing removed | $2,495$1/sqft |
Source: Zillow Rentals | ||
| 8/30/2024 | Price change | $2,495-3.9%$1/sqft |
Source: Zillow Rentals | ||
Public tax history
| Year | Property taxes | Tax assessment |
|---|---|---|
| 2025 | -- | $481,366 -0.2% |
| 2024 | $8,154 -2.3% | $482,299 -0.2% |
| 2023 | $8,342 +39.1% | $483,299 +34.5% |
Find assessor info on the county website
Neighborhood: Windsor Park
Nearby schools
GreatSchools rating
- 10/10Gulledge Elementary SchoolGrades: K-5Distance: 0.6 mi
- 9/10Robinson Middle SchoolGrades: 6-8Distance: 0.3 mi
- 9/10Jasper High SchoolGrades: 9-10Distance: 0.5 mi
Schools provided by the listing agent
- Elementary: Gulledge
- Middle: Robinson
- High: Jasper
- District: Plano ISD
Source: NTREIS. This data may not be complete. We recommend contacting the local school district to confirm school assignments for this home.
Get a cash offer in 3 minutes
Find out how much your home could sell for in as little as 3 minutes with a no-obligation cash offer.
Estimated market value
$468,300
Get a cash offer in 3 minutes
Find out how much your home could sell for in as little as 3 minutes with a no-obligation cash offer.
Estimated market value
$468,300


