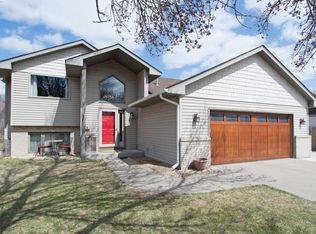Closed
$450,900
6409 109th Pl N, Champlin, MN 55316
5beds
2,725sqft
Single Family Residence
Built in 1994
10,454.4 Square Feet Lot
$456,000 Zestimate®
$165/sqft
$2,925 Estimated rent
Home value
$456,000
$415,000 - $502,000
$2,925/mo
Zestimate® history
Loading...
Owner options
Explore your selling options
What's special
Exceptional 5 bedroom home in Champlin! Inside, you'll find fresh paint, new carpet & updated light fixtures throughout. With three bedrooms on the upper level, two additional bedrooms & large flex room on the lower level, there's plenty of space for everyone. Spacious kitchen with new stainless appliances & granite countertops. Perfectly positioned on a large corner lot with fully fenced private backyard, ideal for relaxation & entertainment. Dive into the gorgeous in-ground pool, complete with newer heater, liner & pump. The newer composite deck overlooks the pool, providing the perfect spot for summer gatherings. Enjoy the luxury of in-floor radiant heat in the basement, ensuring ultra-low utility costs & high efficiency. Newer roof, siding, AC & water heater. A roomy three-car garage, complete with pull-down ladder storage, provides ample room for vehicles & hobbies. Enjoy easy access to parks, schools, restaurants & shopping. Meticulously maintained by the original owners!
Zillow last checked: 8 hours ago
Listing updated: August 01, 2025 at 11:53pm
Listed by:
Dan Frank 612-730-9118,
RE/MAX Advantage Plus
Bought with:
Karen L Lanz
RE/MAX Results
Source: NorthstarMLS as distributed by MLS GRID,MLS#: 6548321
Facts & features
Interior
Bedrooms & bathrooms
- Bedrooms: 5
- Bathrooms: 2
- Full bathrooms: 2
Bedroom 1
- Level: Main
- Area: 216 Square Feet
- Dimensions: 18x12
Bedroom 2
- Level: Main
- Area: 168 Square Feet
- Dimensions: 14x12
Bedroom 3
- Level: Main
- Area: 100 Square Feet
- Dimensions: 10x10
Bedroom 4
- Level: Lower
- Area: 132 Square Feet
- Dimensions: 12x11
Bedroom 5
- Level: Lower
- Area: 120 Square Feet
- Dimensions: 12x10
Dining room
- Level: Main
- Area: 110 Square Feet
- Dimensions: 11x10
Flex room
- Level: Lower
- Area: 210 Square Feet
- Dimensions: 15x14
Informal dining room
- Level: Main
- Area: 88 Square Feet
- Dimensions: 11x8
Kitchen
- Level: Main
- Area: 195 Square Feet
- Dimensions: 15x13
Living room
- Level: Main
- Area: 325 Square Feet
- Dimensions: 25x13
Recreation room
- Level: Lower
- Area: 375 Square Feet
- Dimensions: 25x15
Utility room
- Level: Lower
- Area: 209 Square Feet
- Dimensions: 19x11
Heating
- Forced Air, Radiant Floor, Radiant
Cooling
- Central Air
Appliances
- Included: Dishwasher, Disposal, Dryer, Microwave, Range, Refrigerator, Stainless Steel Appliance(s), Washer, Water Softener Owned
Features
- Basement: Daylight,Finished,Storage Space
- Has fireplace: No
Interior area
- Total structure area: 2,725
- Total interior livable area: 2,725 sqft
- Finished area above ground: 1,395
- Finished area below ground: 1,330
Property
Parking
- Total spaces: 3
- Parking features: Attached, Asphalt, Garage Door Opener, Storage
- Attached garage spaces: 3
- Has uncovered spaces: Yes
Accessibility
- Accessibility features: None
Features
- Levels: Multi/Split
- Patio & porch: Composite Decking, Deck, Patio
- Has private pool: Yes
- Pool features: In Ground, Heated, Outdoor Pool
- Fencing: Full,Privacy,Wood
Lot
- Size: 10,454 sqft
- Dimensions: 95 x 110
- Features: Corner Lot
Details
- Foundation area: 1330
- Parcel number: 3212021440144
- Zoning description: Residential-Single Family
Construction
Type & style
- Home type: SingleFamily
- Property subtype: Single Family Residence
Materials
- Brick/Stone, Vinyl Siding, Block
- Roof: Age 8 Years or Less,Asphalt
Condition
- Age of Property: 31
- New construction: No
- Year built: 1994
Utilities & green energy
- Electric: Circuit Breakers
- Gas: Natural Gas
- Sewer: City Sewer/Connected
- Water: City Water/Connected
Community & neighborhood
Location
- Region: Champlin
- Subdivision: Weidema Estates 2nd Add
HOA & financial
HOA
- Has HOA: No
Price history
| Date | Event | Price |
|---|---|---|
| 7/30/2024 | Sold | $450,900+1.1%$165/sqft |
Source: | ||
| 7/8/2024 | Pending sale | $445,900$164/sqft |
Source: | ||
| 6/7/2024 | Listed for sale | $445,900$164/sqft |
Source: | ||
Public tax history
| Year | Property taxes | Tax assessment |
|---|---|---|
| 2025 | $4,444 +8.9% | $424,600 +11.3% |
| 2024 | $4,083 +6.2% | $381,400 +5.9% |
| 2023 | $3,846 +11% | $360,200 +4.4% |
Find assessor info on the county website
Neighborhood: 55316
Nearby schools
GreatSchools rating
- 8/10Oxbow Creek Elementary SchoolGrades: K-5Distance: 0.2 mi
- 7/10Jackson Middle SchoolGrades: 6-8Distance: 0.6 mi
- 7/10Champlin Park Senior High SchoolGrades: 9-12Distance: 0.4 mi
Get a cash offer in 3 minutes
Find out how much your home could sell for in as little as 3 minutes with a no-obligation cash offer.
Estimated market value
$456,000
Get a cash offer in 3 minutes
Find out how much your home could sell for in as little as 3 minutes with a no-obligation cash offer.
Estimated market value
$456,000
