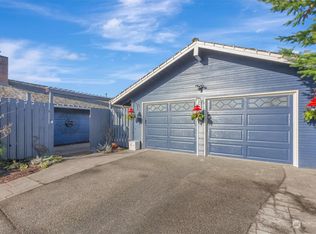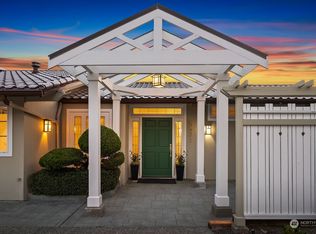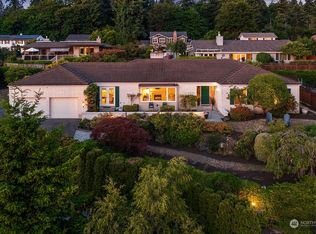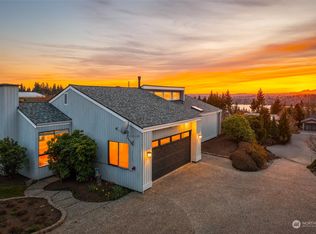Sold
Listed by:
Michele Schuler,
Realogics Sotheby's Int'l Rlty
Bought with: AgencyOne
$2,720,000
6409 82nd Avenue SE, Mercer Island, WA 98040
4beds
3,650sqft
Single Family Residence
Built in 1971
0.39 Acres Lot
$2,894,300 Zestimate®
$745/sqft
$7,007 Estimated rent
Home value
$2,894,300
$2.69M - $3.13M
$7,007/mo
Zestimate® history
Loading...
Owner options
Explore your selling options
What's special
Breathtaking Western views of Lake Washington, the Olympic mtns & the Seattle skyline! Situated in the coveted Parkwest community, this gorgeous home enjoys a private park-like 0.39 acre terraced lot, boasting a pool, multiple decks & secret gardens: the most amazing indoor-outdoor living experience. Spacious main floor living w/a comfortable mix of formal & informal. Gracious living area + formal dining, updated kitchen w/SS appliances & breakfast nook. 3 main floor bedrooms incl primary suite w/ensuite BA + walk-in closet. Lower level has plenty of room w/an oversized bonus room, BR, BA & sliders to access the patio & pool. Enjoy a dip in the pool, relax by the fire pit, or take a stroll to the nearby parks, trails, schools & shopping.
Zillow last checked: 8 hours ago
Listing updated: May 05, 2023 at 12:02pm
Listed by:
Michele Schuler,
Realogics Sotheby's Int'l Rlty
Bought with:
Stephen Sy, 111265
AgencyOne
Source: NWMLS,MLS#: 2038950
Facts & features
Interior
Bedrooms & bathrooms
- Bedrooms: 4
- Bathrooms: 3
- Full bathrooms: 3
- Main level bedrooms: 3
Heating
- 90%+ High Efficiency, Forced Air
Cooling
- None
Appliances
- Included: Dishwasher_, Dryer, GarbageDisposal_, Microwave_, Refrigerator_, StoveRange_, Washer, Dishwasher, Garbage Disposal, Microwave, Refrigerator, StoveRange, Water Heater: Natural Gas, Water Heater Location: Lower Level Utility Room
Features
- Bath Off Primary, Dining Room, Walk-In Pantry
- Flooring: Ceramic Tile, Hardwood, Vinyl, Carpet
- Basement: Daylight,Finished
- Number of fireplaces: 2
- Fireplace features: Wood Burning, Lower Level: 1, Main Level: 1, FirePlace
Interior area
- Total structure area: 3,650
- Total interior livable area: 3,650 sqft
Property
Parking
- Total spaces: 2
- Parking features: Attached Garage
- Attached garage spaces: 2
Features
- Levels: One
- Stories: 1
- Entry location: Main
- Patio & porch: Ceramic Tile, Hardwood, Wall to Wall Carpet, Bath Off Primary, Dining Room, Vaulted Ceiling(s), Walk-In Pantry, FirePlace, Water Heater
- Pool features: In Ground, In-Ground
- Has view: Yes
- View description: City, Lake, Mountain(s)
- Has water view: Yes
- Water view: Lake
Lot
- Size: 0.39 Acres
- Dimensions: 16,975
- Features: Paved, Cable TV, Deck, Fenced-Fully, Gas Available, Outbuildings, Patio
- Topography: PartialSlope
- Residential vegetation: Garden Space
Details
- Parcel number: 6669200530
- Zoning description: R9.6,Jurisdiction: City
- Special conditions: Standard
Construction
Type & style
- Home type: SingleFamily
- Property subtype: Single Family Residence
Materials
- Stone, Wood Siding
- Foundation: Poured Concrete
- Roof: Tile
Condition
- Very Good
- Year built: 1971
Utilities & green energy
- Electric: Company: PSE
- Sewer: Sewer Connected, Company: City of Mercer Island
- Water: Public, Company: City of Mercer Island
- Utilities for property: Xfinity, Xfinity
Community & neighborhood
Community
- Community features: CCRs
Location
- Region: Mercer Island
- Subdivision: South End
Other
Other facts
- Listing terms: Cash Out,Conventional,FHA,VA Loan
- Cumulative days on market: 782 days
Price history
| Date | Event | Price |
|---|---|---|
| 5/5/2023 | Sold | $2,720,000-3.7%$745/sqft |
Source: | ||
| 4/5/2023 | Pending sale | $2,825,000$774/sqft |
Source: | ||
| 3/4/2023 | Listed for sale | $2,825,000+48.3%$774/sqft |
Source: | ||
| 4/9/2019 | Sold | $1,905,000+0.3%$522/sqft |
Source: | ||
| 3/27/2019 | Pending sale | $1,900,000$521/sqft |
Source: Windermere Real Estate/Mercer Island #1414593 | ||
Public tax history
| Year | Property taxes | Tax assessment |
|---|---|---|
| 2024 | $14,566 +1.3% | $2,223,000 +6.5% |
| 2023 | $14,384 +0.3% | $2,088,000 -10.6% |
| 2022 | $14,336 +11.4% | $2,336,000 +33.8% |
Find assessor info on the county website
Neighborhood: 98040
Nearby schools
GreatSchools rating
- 9/10Island Park Elementary SchoolGrades: K-5Distance: 0.7 mi
- 8/10Islander Middle SchoolGrades: 6-8Distance: 0.6 mi
- 10/10Mercer Island High SchoolGrades: 9-12Distance: 1.9 mi
Schools provided by the listing agent
- Middle: Islander Mid
- High: Mercer Isl High
Source: NWMLS. This data may not be complete. We recommend contacting the local school district to confirm school assignments for this home.
Sell for more on Zillow
Get a free Zillow Showcase℠ listing and you could sell for .
$2,894,300
2% more+ $57,886
With Zillow Showcase(estimated)
$2,952,186


