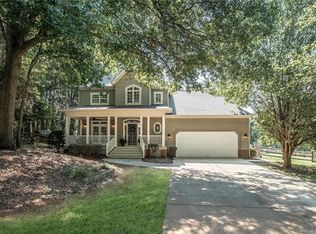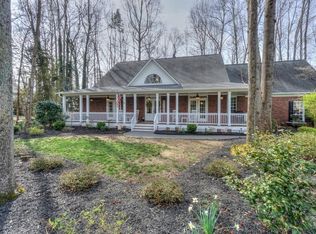Closed
$975,000
6409 Barkley Farm Rd, Huntersville, NC 28078
5beds
4,177sqft
Single Family Residence
Built in 2003
1.29 Acres Lot
$969,300 Zestimate®
$233/sqft
$4,286 Estimated rent
Home value
$969,300
$901,000 - $1.04M
$4,286/mo
Zestimate® history
Loading...
Owner options
Explore your selling options
What's special
Under Contract but Buyer has to sell...Seller still accepting showings! Stunning custom-built 4-bedroom, 3.5-bath home with the primary suite on the main level, nestled on a spectacular 1.29-acre level, fenced lot—perfectly suited for a future pool! Enjoy 5 garage spaces: a 3-car attached garage plus a separate heated 2-car garage with its own half bath and a finished bedroom and full bath above—ideal for guests, office, or bonus space. Extensive recent updates include:Remodeled gourmet kitchen with quartz countertops, designer backsplash, freshly painted cabinets, new refrigerator, stove, disposal, and sinks (kitchen & laundry) (all May 2025), oven/microwave combo (2021), carpet & paint (May 2025), 2 A/C units (2022), water heater (2025), furnace (2023), New roof and gutters (2023), exterior paint (2023), New deck boards (2025). Upgraded outdoor living: kitchen, patio, firepit, and rear landscaping (2022). The oversized screened porch offers the perfect outdoor retreat!!
Zillow last checked: 8 hours ago
Listing updated: August 03, 2025 at 08:24am
Listing Provided by:
Lori Scherrman Lori@1priorityrealty.com,
First Priority Realty Inc.
Bought with:
Matt Sarver
Keller Williams Lake Norman
Source: Canopy MLS as distributed by MLS GRID,MLS#: 4259962
Facts & features
Interior
Bedrooms & bathrooms
- Bedrooms: 5
- Bathrooms: 6
- Full bathrooms: 4
- 1/2 bathrooms: 2
- Main level bedrooms: 1
Primary bedroom
- Level: Main
Bedroom s
- Level: Upper
Bedroom s
- Level: Upper
Bedroom s
- Level: Upper
Bedroom s
- Level: 2nd Living Quarters
Bathroom full
- Level: Main
Bathroom half
- Level: Main
Bathroom full
- Level: Upper
Bathroom full
- Level: Upper
Bathroom full
- Level: 2nd Living Quarters
Bathroom half
- Level: 2nd Living Quarters
Breakfast
- Level: Main
Dining room
- Level: Main
Family room
- Level: Main
Flex space
- Level: Upper
Kitchen
- Level: Main
Laundry
- Level: Main
Heating
- Forced Air, Natural Gas
Cooling
- Ceiling Fan(s), Central Air
Appliances
- Included: Microwave, Convection Oven, Dishwasher, Disposal, Electric Range, Exhaust Fan, Gas Water Heater, Self Cleaning Oven
- Laundry: Electric Dryer Hookup, Laundry Room, Main Level, Sink
Features
- Soaking Tub, Kitchen Island, Pantry, Storage, Walk-In Closet(s), Total Primary Heated Living Area: 3587
- Flooring: Carpet, Tile, Wood
- Has basement: No
- Attic: Pull Down Stairs,Walk-In
- Fireplace features: Family Room
Interior area
- Total structure area: 3,587
- Total interior livable area: 4,177 sqft
- Finished area above ground: 3,587
- Finished area below ground: 0
Property
Parking
- Total spaces: 5
- Parking features: Attached Garage, Detached Garage, Garage Faces Front, Garage Faces Side, Garage on Main Level
- Attached garage spaces: 5
Features
- Levels: Two
- Stories: 2
- Patio & porch: Deck, Front Porch, Patio, Porch, Rear Porch, Screened
- Pool features: Community
- Fencing: Back Yard,Fenced
Lot
- Size: 1.29 Acres
- Dimensions: 1.29 acres
- Features: Corner Lot, Level
Details
- Additional structures: Auto Shop, Workshop, Other
- Parcel number: 01325214
- Zoning: R
- Special conditions: Standard
Construction
Type & style
- Home type: SingleFamily
- Property subtype: Single Family Residence
Materials
- Fiber Cement
- Foundation: Crawl Space
- Roof: Shingle
Condition
- New construction: No
- Year built: 2003
Details
- Builder name: Calkins Custom Homes
Utilities & green energy
- Sewer: Public Sewer
- Water: City
Community & neighborhood
Community
- Community features: Tennis Court(s)
Location
- Region: Huntersville
- Subdivision: Abbington Woods
HOA & financial
HOA
- Has HOA: Yes
- HOA fee: $155 quarterly
- Association name: Barkleys Property Owner's Assoc Inc
- Association phone: 866-473-2573
Other
Other facts
- Listing terms: Cash,Conventional
- Road surface type: Concrete, Paved
Price history
| Date | Event | Price |
|---|---|---|
| 7/31/2025 | Sold | $975,000-2%$233/sqft |
Source: | ||
| 5/25/2025 | Price change | $995,000-9.1%$238/sqft |
Source: | ||
| 5/23/2025 | Listed for sale | $1,095,000+150.6%$262/sqft |
Source: | ||
| 12/27/2005 | Sold | $437,000+25.2%$105/sqft |
Source: Public Record Report a problem | ||
| 10/1/2003 | Sold | $349,000+534.5%$84/sqft |
Source: Public Record Report a problem | ||
Public tax history
| Year | Property taxes | Tax assessment |
|---|---|---|
| 2025 | -- | $714,600 |
| 2024 | $5,281 +9.2% | $714,600 |
| 2023 | $4,837 +16.9% | $714,600 +54.2% |
Find assessor info on the county website
Neighborhood: 28078
Nearby schools
GreatSchools rating
- 5/10Barnette ElementaryGrades: PK-5Distance: 1 mi
- 6/10Francis Bradley MiddleGrades: 6-8Distance: 0.8 mi
- 4/10Hopewell HighGrades: 9-12Distance: 0.9 mi
Get a cash offer in 3 minutes
Find out how much your home could sell for in as little as 3 minutes with a no-obligation cash offer.
Estimated market value
$969,300

