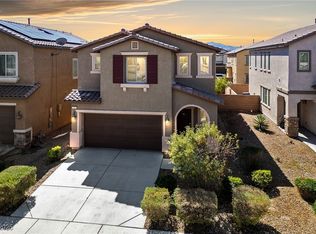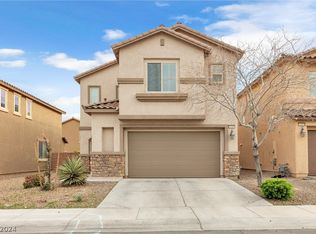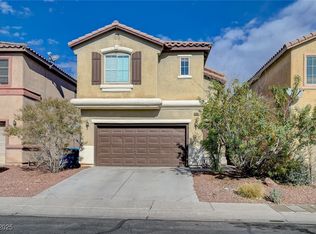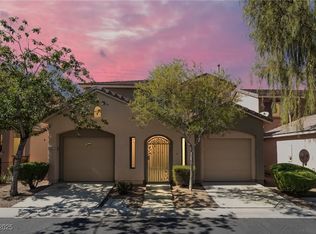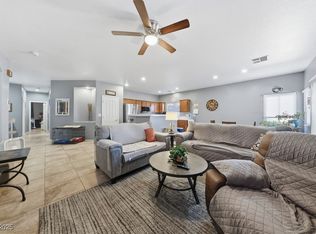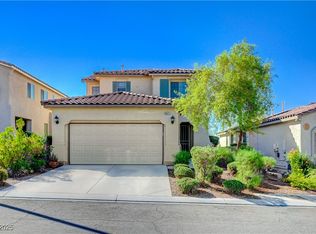This breathtaking home boasts an expansive open floorplan located in a gated community w/ parks & playgrounds. It features 4 generously sized beds, each thoughtfully laid out to provide maximum comfort & privacy. Primary bedroom is impressive, spacious & luxurious. 3 immaculately finished baths are adorned with contemporary fixtures & designer touches. The heart of this spectacular home is undoubtedly the kitchen, which showcases granite countertops & stainless appliances. Natural light floods the home through numerous large windows, enhancing its bright & airy ambiance. Every corner of this property is accentuated by tasteful designer paint colors, giving it a fresh & cohesive aesthetic. The pool-sized backyard serves as a great gathering space for BBQ’s. Other features include-Water filtration, surround sound, LED mood lighting, & solar panels. THIS HOME QUALIFIES FOR HOME AFFORDABLE PROGRAM-3% DOWN PAYMENT! NO PMI! ASK ME HOW YOU CAN TAKE ADVANTAGE.
Active
$430,000
6409 Dundock Ave, Las Vegas, NV 89122
4beds
2,007sqft
Est.:
Single Family Residence
Built in 2013
3,920.4 Square Feet Lot
$430,100 Zestimate®
$214/sqft
$65/mo HOA
What's special
Fresh and cohesive aestheticPool-sized backyardTasteful designer paint colorsParks and playgroundsImmaculately finished bathsLarge windowsBright and airy ambiance
- 207 days |
- 280 |
- 18 |
Zillow last checked: 8 hours ago
Listing updated: September 29, 2025 at 08:10am
Listed by:
Stuart Sheinfeld S.0070222 REALESTATEINVEGAS@GMAIL.COM,
Simply Vegas
Source: LVR,MLS#: 2682914 Originating MLS: Greater Las Vegas Association of Realtors Inc
Originating MLS: Greater Las Vegas Association of Realtors Inc
Tour with a local agent
Facts & features
Interior
Bedrooms & bathrooms
- Bedrooms: 4
- Bathrooms: 3
- Full bathrooms: 2
- 1/2 bathrooms: 1
Primary bedroom
- Description: Ceiling Fan,Ceiling Light,Upstairs,Walk-In Closet(s)
- Dimensions: 16x15
Bedroom 2
- Description: Ceiling Fan,Ceiling Light,Closet,Upstairs
- Dimensions: 14x12
Bedroom 3
- Description: Ceiling Fan,Ceiling Light,Closet,Upstairs
- Dimensions: 14x12
Bedroom 4
- Description: Ceiling Fan,Ceiling Light,Closet,Upstairs
- Dimensions: 13x12
Primary bathroom
- Description: Double Sink,Make Up Table,Separate Shower,Separate Tub
Dining room
- Description: Dining Area,Kitchen/Dining Room Combo
- Dimensions: 12x11
Kitchen
- Description: Breakfast Bar/Counter,Granite Countertops,Lighting Recessed,Tile Flooring,Walk-in Pantry
Living room
- Description: Rear,Surround Sound
- Dimensions: 24x15
Heating
- Central, Gas
Cooling
- Central Air, Electric
Appliances
- Included: Dryer, Dishwasher, Disposal, Gas Range, Microwave, Refrigerator, Water Softener Owned, Water Purifier, Washer
- Laundry: Electric Dryer Hookup, Gas Dryer Hookup, Main Level, Laundry Room
Features
- Ceiling Fan(s), Window Treatments
- Flooring: Ceramic Tile, Hardwood, Laminate, Tile
- Windows: Blinds, Double Pane Windows, Low-Emissivity Windows, Window Treatments
- Has fireplace: No
Interior area
- Total structure area: 2,007
- Total interior livable area: 2,007 sqft
Video & virtual tour
Property
Parking
- Total spaces: 2
- Parking features: Attached, Epoxy Flooring, Garage, Garage Door Opener, Inside Entrance, Guest
- Attached garage spaces: 2
Features
- Stories: 2
- Patio & porch: Patio
- Exterior features: Patio, Private Yard, Sprinkler/Irrigation
- Fencing: Block,Back Yard
Lot
- Size: 3,920.4 Square Feet
- Features: Drip Irrigation/Bubblers, Desert Landscaping, Landscaped, < 1/4 Acre
Details
- Parcel number: 16127714043
- Zoning description: Single Family
- Horse amenities: None
Construction
Type & style
- Home type: SingleFamily
- Architectural style: Two Story
- Property subtype: Single Family Residence
Materials
- Roof: Tile
Condition
- Resale
- Year built: 2013
Utilities & green energy
- Sewer: Public Sewer
- Water: Public
- Utilities for property: Underground Utilities
Green energy
- Energy efficient items: Windows, Solar Panel(s)
Community & HOA
Community
- Security: Gated Community
- Subdivision: Boulder Ranch 2 Phase 1-Twilight - Amd
HOA
- Has HOA: Yes
- Amenities included: Dog Park, Gated, Barbecue, Playground, Park
- Services included: Association Management
- HOA fee: $65 monthly
- HOA name: Sierra Community
- HOA phone: 702-754-6313
Location
- Region: Las Vegas
Financial & listing details
- Price per square foot: $214/sqft
- Tax assessed value: $368,166
- Annual tax amount: $3,582
- Date on market: 5/17/2025
- Listing agreement: Exclusive Right To Sell
- Listing terms: Cash,Conventional,FHA,VA Loan
Estimated market value
$430,100
$409,000 - $452,000
$1,937/mo
Price history
Price history
| Date | Event | Price |
|---|---|---|
| 8/9/2025 | Price change | $430,000-1.6%$214/sqft |
Source: | ||
| 6/5/2025 | Price change | $437,000-0.7%$218/sqft |
Source: | ||
| 5/17/2025 | Listed for sale | $440,000-1.1%$219/sqft |
Source: | ||
| 5/6/2025 | Listing removed | $445,000$222/sqft |
Source: | ||
| 5/1/2025 | Listed for sale | $445,000$222/sqft |
Source: | ||
Public tax history
Public tax history
| Year | Property taxes | Tax assessment |
|---|---|---|
| 2025 | $3,582 +8% | $128,858 +1.6% |
| 2024 | $3,318 +8% | $126,792 +14.4% |
| 2023 | $3,072 +8% | $110,836 +14.4% |
Find assessor info on the county website
BuyAbility℠ payment
Est. payment
$2,516/mo
Principal & interest
$2132
Property taxes
$168
Other costs
$216
Climate risks
Neighborhood: Whitney
Nearby schools
GreatSchools rating
- 6/10Sister Robert Joseph Bailey Elementary SchoolGrades: PK-5Distance: 1.5 mi
- 3/10Francis H Cortney Junior High SchoolGrades: 6-8Distance: 1.3 mi
- 3/10Basic Academy of Int'l Studies High SchoolGrades: 9-12Distance: 5.6 mi
Schools provided by the listing agent
- Elementary: Bailey, Sister Robert Joseph,Bailey, Sister Robert
- Middle: Cortney Francis
- High: Basic Academy
Source: LVR. This data may not be complete. We recommend contacting the local school district to confirm school assignments for this home.
- Loading
- Loading
