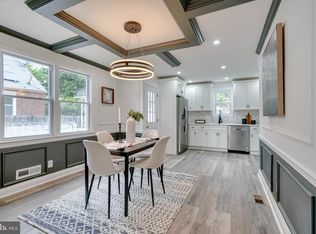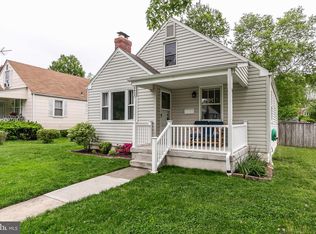Sold for $331,100 on 07/14/25
$331,100
6409 Eastern Pkwy, Baltimore, MD 21214
3beds
1,925sqft
Single Family Residence
Built in 1952
6,874 Square Feet Lot
$336,200 Zestimate®
$172/sqft
$2,258 Estimated rent
Home value
$336,200
$296,000 - $380,000
$2,258/mo
Zestimate® history
Loading...
Owner options
Explore your selling options
What's special
Note - This home is not for rent. If you see it advertised for rent that is not the case. Welcome to this beautifully renovated 3-bedroom, 2-bath Cape Cod nestled on a desirable corner lot! This turnkey home was fully renovated in 2015 and has been freshly painted in 2025, complete with brand-new kitchen appliances, making it move-in ready for the next lucky owner. Step inside to discover a thoughtfully designed main level featuring a spacious living room with a cozy gas fireplace, dining area, and a custom kitchen with an updated layout, stylish cabinetry, and modern finishes. The main level also offers a full bathroom, a primary bedroom, and a second bedroom—perfect for flexible living arrangements. Upstairs, you'll find a versatile loft area leading to the third bedroom. The upper level is roughed in and ready for a potential third bathroom, offering room to grow. Downstairs, the fully finished basement adds even more living space with a large rec room, an additional finished bonus room, a tiled full bath, and a utility/laundry area. The walk-up basement provides easy outdoor access, and the home is waterproofed with two sump pumps and backup water pressure pumps for added peace of mind. A one-way valve system also protects against sewer backup. Enjoy the outdoors from your covered front porch or your fully fenced backyard—ideal for pets, kids, and entertaining. Car enthusiasts or hobbyists will love the full-size detached garage with attic storage, garage door opener, and extended driveway. There’s also a built-in gas line at the rear of the home for a generator hookup, and the home is pre-wired for a whole-house generator. Key updates include: Solar panels for ultra-low or no utility bills. Fully rewired electrical system (2015) with permits. New roof, windows and doors (2015). Gas heat and central air for year-round comfort. Return hot water system for efficiency. This is a rare opportunity to own a fully renovated, energy-efficient home with modern updates, abundant storage, and space to expand. Don’t miss it—schedule your private showing today!
Zillow last checked: 8 hours ago
Listing updated: July 14, 2025 at 08:43am
Listed by:
Greg Cullison 443-903-8980,
EXP Realty, LLC
Bought with:
Jim Ferguson, 640705
EXIT Preferred Realty, LLC
Source: Bright MLS,MLS#: MDBA2166598
Facts & features
Interior
Bedrooms & bathrooms
- Bedrooms: 3
- Bathrooms: 2
- Full bathrooms: 2
- Main level bathrooms: 1
- Main level bedrooms: 2
Primary bedroom
- Level: Main
Bedroom 2
- Features: Flooring - HardWood
- Level: Main
Bedroom 3
- Features: Flooring - Carpet
- Level: Upper
Bathroom 1
- Level: Main
Bathroom 2
- Level: Lower
Bonus room
- Level: Lower
Dining room
- Features: Flooring - HardWood
- Level: Main
Family room
- Features: Flooring - HardWood
- Level: Main
Kitchen
- Features: Flooring - HardWood
- Level: Main
Loft
- Level: Upper
Recreation room
- Level: Lower
Utility room
- Level: Lower
Heating
- Forced Air, Natural Gas
Cooling
- Central Air, Natural Gas
Appliances
- Included: Dryer, Disposal, Dishwasher, Exhaust Fan, Microwave, Refrigerator, Cooktop, Washer, Water Heater, Gas Water Heater
- Laundry: In Basement
Features
- Attic, Dining Area, Entry Level Bedroom, Upgraded Countertops, Open Floorplan, Floor Plan - Traditional, Dry Wall
- Flooring: Wood
- Basement: Finished,Improved,Interior Entry,Sump Pump,Walk-Out Access
- Number of fireplaces: 1
Interior area
- Total structure area: 2,287
- Total interior livable area: 1,925 sqft
- Finished area above ground: 1,385
- Finished area below ground: 540
Property
Parking
- Total spaces: 3
- Parking features: Garage Faces Front, Garage Door Opener, Storage, Concrete, On Street, Driveway, Detached
- Garage spaces: 1
- Uncovered spaces: 2
- Details: Garage Sqft: 240
Accessibility
- Accessibility features: Accessible Doors
Features
- Levels: Three
- Stories: 3
- Pool features: None
Lot
- Size: 6,874 sqft
Details
- Additional structures: Above Grade, Below Grade
- Parcel number: 0327045610 115
- Zoning: R-3
- Special conditions: Standard
Construction
Type & style
- Home type: SingleFamily
- Architectural style: Cape Cod
- Property subtype: Single Family Residence
Materials
- Brick
- Foundation: Permanent
- Roof: Asphalt
Condition
- Very Good
- New construction: No
- Year built: 1952
- Major remodel year: 2015
Utilities & green energy
- Sewer: Public Sewer
- Water: Public
- Utilities for property: Cable Available
Community & neighborhood
Location
- Region: Baltimore
- Subdivision: Hamilton Heights
- Municipality: Baltimore City
Other
Other facts
- Listing agreement: Exclusive Right To Sell
- Listing terms: Conventional,FHA,VA Loan
- Ownership: Fee Simple
Price history
| Date | Event | Price |
|---|---|---|
| 7/14/2025 | Sold | $331,100+1.9%$172/sqft |
Source: | ||
| 6/10/2025 | Contingent | $325,000$169/sqft |
Source: | ||
| 6/3/2025 | Listed for sale | $325,000$169/sqft |
Source: | ||
| 5/29/2025 | Contingent | $325,000$169/sqft |
Source: | ||
| 5/28/2025 | Listed for sale | $325,000$169/sqft |
Source: | ||
Public tax history
| Year | Property taxes | Tax assessment |
|---|---|---|
| 2025 | -- | $200,833 +5.6% |
| 2024 | $4,486 +2% | $190,100 +2% |
| 2023 | $4,398 +2% | $186,367 -2% |
Find assessor info on the county website
Neighborhood: Westfield
Nearby schools
GreatSchools rating
- 4/10Glenmount Elementary/Middle SchoolGrades: PK-8Distance: 0.5 mi
- NAN.A.C.A. Freedom And Democracy Academy IiGrades: 6-12Distance: 0.9 mi
- 3/10City Neighbors High SchoolGrades: 9-12Distance: 0.7 mi
Schools provided by the listing agent
- District: Baltimore City Public Schools
Source: Bright MLS. This data may not be complete. We recommend contacting the local school district to confirm school assignments for this home.

Get pre-qualified for a loan
At Zillow Home Loans, we can pre-qualify you in as little as 5 minutes with no impact to your credit score.An equal housing lender. NMLS #10287.
Sell for more on Zillow
Get a free Zillow Showcase℠ listing and you could sell for .
$336,200
2% more+ $6,724
With Zillow Showcase(estimated)
$342,924
