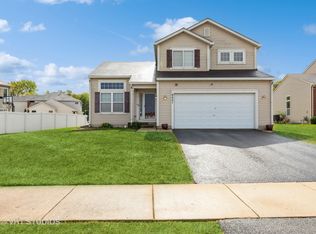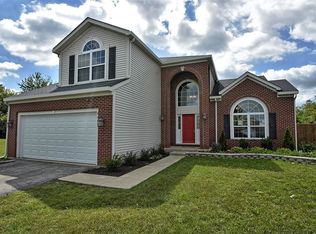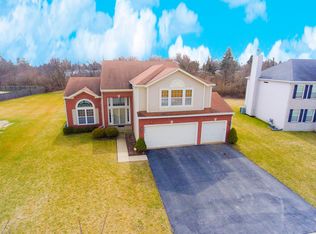STUNNING & SPACIOUS!!! Inside and Out! 2 story w/ total of 6 bedrooms!! Gorgeous front foyer with, energy saving, privacy glass tints! FIRST FLOOR BEDROOM, laundry & HALF Bath. Big center island kitchen opens up into large family room. Sliding glass doors invite you to enjoy some BBQ's on the great sized concrete paver patio & FULLY fenced back yard! Seperate dining and living room. Vaulted ceilings & Loads of natural sunlight! Upstairs, 2 FULL BATHS & the 4 BEDROOMS, each have DOUBLE CLOSETS! Mater suite offers master bath with double sink vanity, huge soaking tub & seperate shower! Here you'll find 2 huge WALK-IN CLOSETS, PLUS another deep linen closet. Partially finished FULL basement offers a whole seperate living space! Large rec/2nd FAMILY ROOM w/ wet bar, a 6th Bedroom, half bath, AND a bonus sitting room! But wait- there's MORE storage CLOSETS!!! Attached 3 car garage! Washer & Dryer Go, all other appliances Stay! Motivated Seller!!
This property is off market, which means it's not currently listed for sale or rent on Zillow. This may be different from what's available on other websites or public sources.



