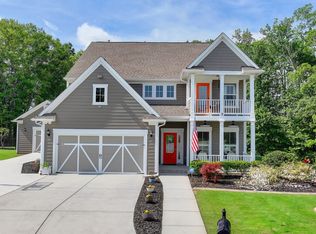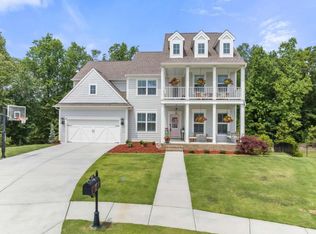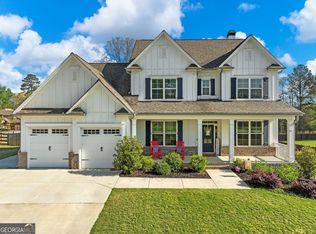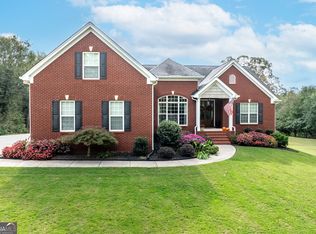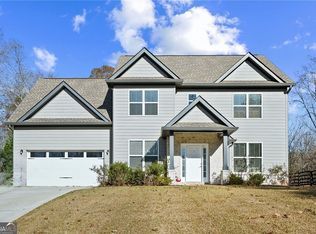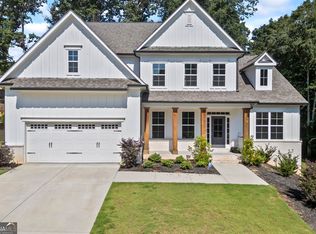Spacious Riverton Floorplan - Pulte's Largest Design! Situated on a quiet cul-de-sac lot, this beautiful home features an open floor plan with solid surface countertops and stainless steel appliances. The tandem garage offers space for golf cart parking, a workbench, and extra storage. Inside, the loft provides flexible space for a playroom, game room, or home gym. An extra-large bedroom has been converted into a home office with built-in desk and storage (easily removable if desired). Additional features include a mudroom and Pulte planning center for added convenience. Enjoy outdoor living with extra-large double porches, including a full-size bed swing on the top porch, plus a full-length covered lanai with three separate seating areas and mounted heaters. The large, private fenced yard is perfect for sports and play, complete with a Rainbow Play System swingset and playhouse with climbing wall, slide, and more.
Active
Price cut: $25K (11/7)
$710,000
6409 Maple Park Ln, Hoschton, GA 30548
4beds
3,116sqft
Est.:
Single Family Residence
Built in 2016
0.67 Acres Lot
$696,400 Zestimate®
$228/sqft
$71/mo HOA
What's special
Open floor planStainless steel appliancesExtra-large double porchesSolid surface countertopsQuiet cul-de-sac lot
- 48 days |
- 169 |
- 6 |
Zillow last checked: 8 hours ago
Listing updated: November 09, 2025 at 10:07pm
Listed by:
Michelle L Otto 770-652-3483,
Chapman Hall Professionals Realty
Source: GAMLS,MLS#: 10629683
Tour with a local agent
Facts & features
Interior
Bedrooms & bathrooms
- Bedrooms: 4
- Bathrooms: 3
- Full bathrooms: 2
- 1/2 bathrooms: 1
Rooms
- Room types: Family Room, Foyer, Great Room, Laundry, Loft, Office
Dining room
- Features: Separate Room
Kitchen
- Features: Breakfast Room, Kitchen Island, Pantry, Solid Surface Counters, Walk-in Pantry
Heating
- Central, Heat Pump, Natural Gas
Cooling
- Ceiling Fan(s), Central Air, Electric
Appliances
- Included: Cooktop, Dishwasher, Disposal, Gas Water Heater, Ice Maker, Microwave, Oven, Stainless Steel Appliance(s)
- Laundry: Upper Level
Features
- Double Vanity, High Ceilings, Separate Shower, Soaking Tub, Tile Bath, Tray Ceiling(s), Walk-In Closet(s)
- Flooring: Carpet, Hardwood, Tile
- Basement: None
- Number of fireplaces: 1
- Fireplace features: Factory Built, Gas Log, Gas Starter, Living Room
Interior area
- Total structure area: 3,116
- Total interior livable area: 3,116 sqft
- Finished area above ground: 3,116
- Finished area below ground: 0
Property
Parking
- Total spaces: 2
- Parking features: Attached, Garage, Garage Door Opener, Kitchen Level
- Has attached garage: Yes
Features
- Levels: Two
- Stories: 2
- Patio & porch: Deck, Patio, Porch
- Fencing: Back Yard,Fenced,Wood
Lot
- Size: 0.67 Acres
- Features: Cul-De-Sac, Level, Open Lot
Details
- Parcel number: 15041D000335
Construction
Type & style
- Home type: SingleFamily
- Architectural style: Traditional
- Property subtype: Single Family Residence
Materials
- Brick, Concrete
- Foundation: Slab
- Roof: Composition
Condition
- Resale
- New construction: No
- Year built: 2016
Utilities & green energy
- Sewer: Public Sewer
- Water: Public
- Utilities for property: Cable Available, High Speed Internet, Natural Gas Available, Sewer Connected, Underground Utilities
Community & HOA
Community
- Features: Clubhouse, Golf, Park, Playground, Pool, Sidewalks, Street Lights, Tennis Court(s)
- Security: Smoke Detector(s)
- Subdivision: REUNION
HOA
- Has HOA: Yes
- Services included: Insurance, Maintenance Grounds, Management Fee, Swimming, Tennis
- HOA fee: $850 annually
Location
- Region: Hoschton
Financial & listing details
- Price per square foot: $228/sqft
- Tax assessed value: $619,100
- Annual tax amount: $5,896
- Date on market: 10/24/2025
- Cumulative days on market: 48 days
- Listing agreement: Exclusive Right To Sell
- Listing terms: Cash,Conventional,FHA,VA Loan
Estimated market value
$696,400
$662,000 - $731,000
$2,782/mo
Price history
Price history
| Date | Event | Price |
|---|---|---|
| 11/7/2025 | Price change | $710,000-3.4%$228/sqft |
Source: | ||
| 10/30/2025 | Price change | $735,000+3.5%$236/sqft |
Source: | ||
| 10/24/2025 | Listed for sale | $710,000+124.7%$228/sqft |
Source: | ||
| 2/21/2017 | Sold | $316,040$101/sqft |
Source: Public Record Report a problem | ||
Public tax history
Public tax history
| Year | Property taxes | Tax assessment |
|---|---|---|
| 2024 | $6,023 +4.5% | $247,640 +8.7% |
| 2023 | $5,763 +13.8% | $227,920 +18.8% |
| 2022 | $5,066 +7.8% | $191,920 +14.5% |
Find assessor info on the county website
BuyAbility℠ payment
Est. payment
$4,184/mo
Principal & interest
$3438
Property taxes
$426
Other costs
$320
Climate risks
Neighborhood: 30548
Nearby schools
GreatSchools rating
- 6/10Spout Springs Elementary SchoolGrades: PK-5Distance: 1.7 mi
- 6/10Cherokee Bluff MiddleGrades: 6-8Distance: 1.8 mi
- 8/10Cherokee Bluff High SchoolGrades: 9-12Distance: 1.8 mi
Schools provided by the listing agent
- Elementary: Spout Springs
- Middle: Cherokee Bluff
- High: Cherokee Bluff
Source: GAMLS. This data may not be complete. We recommend contacting the local school district to confirm school assignments for this home.
- Loading
- Loading
