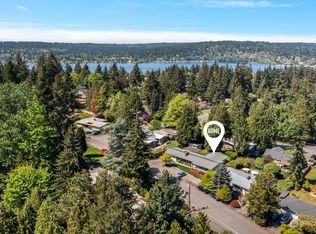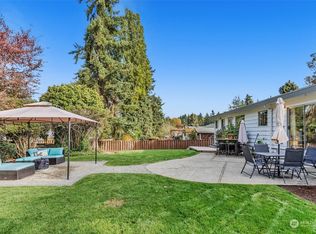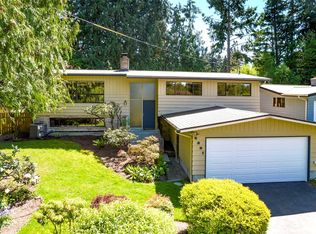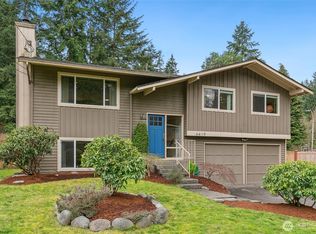Sold
Listed by:
MaryLou MacKay,
Windermere R.E. Northeast, Inc
Bought with: Design Realty PRSI, Inc
$820,000
6409 NE 154th Street, Kenmore, WA 98028
4beds
1,570sqft
Single Family Residence
Built in 1956
7,496.68 Square Feet Lot
$885,700 Zestimate®
$522/sqft
$3,243 Estimated rent
Home value
$885,700
$841,000 - $939,000
$3,243/mo
Zestimate® history
Loading...
Owner options
Explore your selling options
What's special
Charming Mid-century home in desirable Arrowhead. Unique A-Frame architecture with 4 large bedrooms - or use as office or TV/game room. Hardwood floors throughout and a cozy fireplace for romantic evenings. Brand new roof, main bathroom, interior/exterior paint & gutters. Newer kitchen w/granite countertops, tile flooring, tons of storage & SS appliances. Newer windows, tankless water heater and electrical upgrades. Newer stack washer/dryer. Water line replaced. Gas-line plumbed to patio. Private backyard ready for your vision. Arrowhead is a great neighborhood with convenient commutes to either Seattle, Eastside or points north. Short jaunt to Arrowhead Elem. or St. Edwards St Park with trails galore! Welcome Home!
Zillow last checked: 8 hours ago
Listing updated: December 01, 2023 at 12:03pm
Listed by:
MaryLou MacKay,
Windermere R.E. Northeast, Inc
Bought with:
James R. Shute, 20110659
Design Realty PRSI, Inc
Source: NWMLS,MLS#: 2171100
Facts & features
Interior
Bedrooms & bathrooms
- Bedrooms: 4
- Bathrooms: 2
- Full bathrooms: 1
- 3/4 bathrooms: 1
- Main level bedrooms: 2
Primary bedroom
- Level: Second
Bedroom
- Level: Second
Bedroom
- Level: Main
Bedroom
- Level: Main
Bathroom full
- Level: Main
Bathroom three quarter
- Level: Second
Entry hall
- Level: Main
Great room
- Level: Main
Kitchen without eating space
- Level: Main
Living room
- Level: Main
Utility room
- Level: Garage
Heating
- Fireplace(s), Forced Air, High Efficiency (Unspecified)
Cooling
- None
Appliances
- Included: Dishwasher_, Dryer, GarbageDisposal_, Microwave_, Refrigerator_, StoveRange_, Washer, Dishwasher, Garbage Disposal, Microwave, Refrigerator, StoveRange, Water Heater: Tankless, Water Heater Location: Laundry room
Features
- Flooring: Ceramic Tile, Hardwood, Vinyl
- Windows: Double Pane/Storm Window, Skylight(s)
- Basement: None
- Number of fireplaces: 1
- Fireplace features: Wood Burning, Main Level: 1, Fireplace
Interior area
- Total structure area: 1,570
- Total interior livable area: 1,570 sqft
Property
Parking
- Total spaces: 1
- Parking features: Attached Carport
- Carport spaces: 1
Features
- Levels: Two
- Stories: 2
- Entry location: Main
- Patio & porch: Ceramic Tile, Hardwood, Double Pane/Storm Window, Skylight(s), Vaulted Ceiling(s), Fireplace, Water Heater
Lot
- Size: 7,496 sqft
- Features: Paved, Gas Available, Patio
- Topography: Level
Details
- Parcel number: 8718500480
- Special conditions: Standard
Construction
Type & style
- Home type: SingleFamily
- Property subtype: Single Family Residence
Materials
- Wood Siding
- Foundation: Poured Concrete
- Roof: Composition,Flat
Condition
- Year built: 1956
Utilities & green energy
- Electric: Company: PSE
- Sewer: Sewer Connected, Company: NSD
- Water: Public, Company: Northshore Utility District
Community & neighborhood
Location
- Region: Kenmore
- Subdivision: Arrowhead
Other
Other facts
- Listing terms: Cash Out,Conventional,FHA
- Cumulative days on market: 564 days
Price history
| Date | Event | Price |
|---|---|---|
| 12/1/2023 | Sold | $820,000-0.6%$522/sqft |
Source: | ||
| 11/12/2023 | Pending sale | $825,000$525/sqft |
Source: | ||
| 11/2/2023 | Price change | $825,000-2.9%$525/sqft |
Source: | ||
| 10/27/2023 | Listed for sale | $850,000$541/sqft |
Source: | ||
| 10/20/2023 | Pending sale | $850,000$541/sqft |
Source: | ||
Public tax history
| Year | Property taxes | Tax assessment |
|---|---|---|
| 2024 | $7,387 +11.6% | $715,000 +16.6% |
| 2023 | $6,618 -6.2% | $613,000 -20.2% |
| 2022 | $7,056 +11.4% | $768,000 +37.1% |
Find assessor info on the county website
Neighborhood: Inglewood
Nearby schools
GreatSchools rating
- 6/10Arrowhead Elementary SchoolGrades: PK-5Distance: 0.3 mi
- 8/10Northshore Jr High SchoolGrades: 6-8Distance: 3.6 mi
- 10/10Inglemoor High SchoolGrades: 9-12Distance: 1.6 mi
Schools provided by the listing agent
- Elementary: Arrowhead Elem
- Middle: Northshore Middle School
- High: Inglemoor Hs
Source: NWMLS. This data may not be complete. We recommend contacting the local school district to confirm school assignments for this home.

Get pre-qualified for a loan
At Zillow Home Loans, we can pre-qualify you in as little as 5 minutes with no impact to your credit score.An equal housing lender. NMLS #10287.
Sell for more on Zillow
Get a free Zillow Showcase℠ listing and you could sell for .
$885,700
2% more+ $17,714
With Zillow Showcase(estimated)
$903,414


