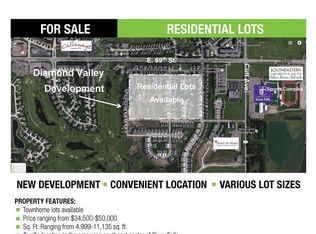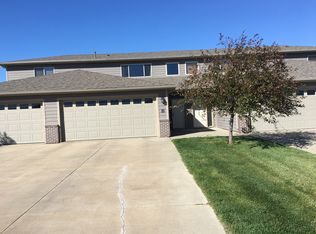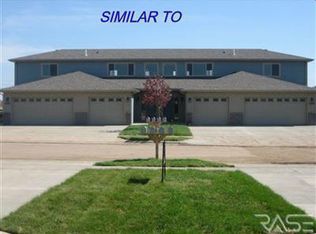Sold for $520,000
$520,000
6409 S Tomar Rd, Sioux Falls, SD 57108
5beds
2,907sqft
Single Family Residence
Built in 2013
0.42 Acres Lot
$521,800 Zestimate®
$179/sqft
$3,053 Estimated rent
Home value
$521,800
$496,000 - $553,000
$3,053/mo
Zestimate® history
Loading...
Owner options
Explore your selling options
What's special
Beautiful ranch home on a corner lot in the sought after SE side of Sioux Falls. Three full bathrooms with new counters, new sinks and new faucets. Basement bathroom has a new custom vanity as well. Primary bathroom has double sinks and a walk-in tile shower. Kitchen has new granite countertops and backsplash as well as a new sink, faucet and microwave. Standalone cabinets are used for storing food and can stay with the home. Kitchen is open to the dining area and has a large island. Three bedrooms on the main floor as well as laundry. Basement has new carpet throughout, a gas fireplace plus two additional bedrooms. The outside of the home was painted in July 2024. Seller will pay for home to be professionally cleaned.
Zillow last checked: 8 hours ago
Listing updated: October 08, 2025 at 12:28pm
Listed by:
Carrie C Randazzo,
Keller Williams Realty Sioux Falls,
Greg T Doohen,
Keller Williams Realty Sioux Falls
Bought with:
Sean M Larsen
Source: Realtor Association of the Sioux Empire,MLS#: 22503651
Facts & features
Interior
Bedrooms & bathrooms
- Bedrooms: 5
- Bathrooms: 3
- Full bathrooms: 3
- Main level bedrooms: 3
Primary bedroom
- Description: WIC, Full Bath, walk in tiled shower
- Level: Main
- Area: 210
- Dimensions: 15 x 14
Bedroom 2
- Description: Double Closet
- Level: Main
- Area: 120
- Dimensions: 12 x 10
Bedroom 3
- Description: Fresh Paint, Double Closet
- Level: Main
- Area: 168
- Dimensions: 14 x 12
Bedroom 4
- Description: Fresh Paint, Double Closet
- Level: Lower
- Area: 169
- Dimensions: 13 x 13
Bedroom 5
- Description: Double Closet
- Level: Lower
- Area: 169
- Dimensions: 13 x 13
Dining room
- Description: Slider to Deck
- Level: Main
- Area: 143
- Dimensions: 13 x 11
Family room
- Description: New Carpet, Wet Bar, Fireplace
- Level: Lower
- Area: 684
- Dimensions: 36 x 19
Kitchen
- Description: Granite Counter, Island, Open to Dining
- Level: Main
- Area: 117
- Dimensions: 13 x 9
Living room
- Description: Open
- Level: Main
- Area: 340
- Dimensions: 20 x 17
Heating
- Natural Gas
Cooling
- Central Air
Appliances
- Included: Dishwasher, Disposal, Electric Range, Microwave, Refrigerator
Features
- 3+ Bedrooms Same Level, Master Downstairs, Main Floor Laundry
- Flooring: Carpet, Tile
- Basement: Full
- Number of fireplaces: 1
- Fireplace features: Gas
Interior area
- Total interior livable area: 2,907 sqft
- Finished area above ground: 1,557
- Finished area below ground: 1,350
Property
Parking
- Total spaces: 3
- Parking features: Concrete
- Garage spaces: 3
Lot
- Size: 0.42 Acres
- Dimensions: 115 x 160
- Features: City Lot
Details
- Parcel number: 280.98.02.042
Construction
Type & style
- Home type: SingleFamily
- Architectural style: Ranch
- Property subtype: Single Family Residence
Materials
- Stone, Wood Siding
- Roof: Composition
Condition
- Year built: 2013
Utilities & green energy
- Sewer: Public Sewer
- Water: Public
Community & neighborhood
Location
- Region: Sioux Falls
- Subdivision: Diamond Valley Addn
Other
Other facts
- Listing terms: Conventional
- Road surface type: Asphalt, Curb and Gutter
Price history
| Date | Event | Price |
|---|---|---|
| 10/3/2025 | Sold | $520,000-1%$179/sqft |
Source: | ||
| 5/15/2025 | Listed for sale | $525,000$181/sqft |
Source: | ||
| 4/14/2025 | Listing removed | $525,000$181/sqft |
Source: | ||
| 3/26/2025 | Price change | $525,000-1.9%$181/sqft |
Source: | ||
| 3/17/2025 | Listed for sale | $535,000-1.3%$184/sqft |
Source: | ||
Public tax history
| Year | Property taxes | Tax assessment |
|---|---|---|
| 2025 | $7,292 -5.6% | $498,191 +4.4% |
| 2024 | $7,726 +15.2% | $477,273 +4.1% |
| 2023 | $6,705 +4.1% | $458,678 +13.8% |
Find assessor info on the county website
Neighborhood: 57108
Nearby schools
GreatSchools rating
- 8/10Journey Elementary - 05Grades: K-5Distance: 1.3 mi
- 7/10Harrisburg North Middle School - 08Grades: 6-8Distance: 2.3 mi
- 8/10Harrisburg High School - 01Grades: 9-12Distance: 3.7 mi
Schools provided by the listing agent
- Elementary: Harrisburg Journey ES
- High: Harrisburg HS
- District: Harrisburg
Source: Realtor Association of the Sioux Empire. This data may not be complete. We recommend contacting the local school district to confirm school assignments for this home.
Get pre-qualified for a loan
At Zillow Home Loans, we can pre-qualify you in as little as 5 minutes with no impact to your credit score.An equal housing lender. NMLS #10287.


