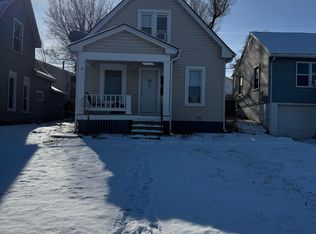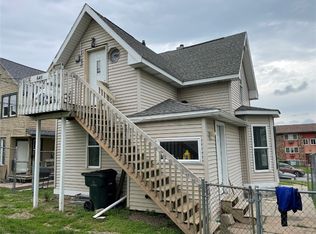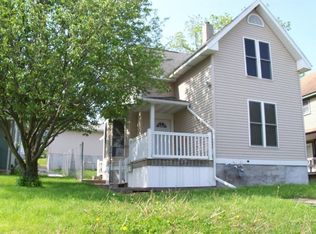Bring your hammer and paint! This fixer upper has had many of the larger ticket items completed since 2011 including vinyl siding, replacement windows, furnace, central air, kitchen remodel, bathroom remodel, and additional insulation was added. Water heater was also replaced in 2018. Home has two bedrooms, although one does not have a closet. 1 car drive under garage and fenced in backyard (installed 2012) complete this home. Priced $29,000 below assessed value. Property is being sold "as is" with no repairs being made by the seller.
This property is off market, which means it's not currently listed for sale or rent on Zillow. This may be different from what's available on other websites or public sources.



