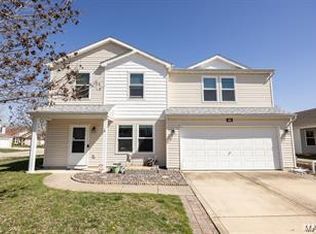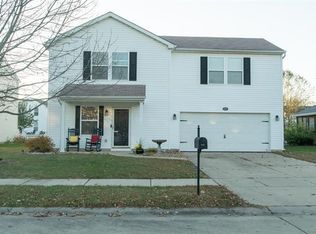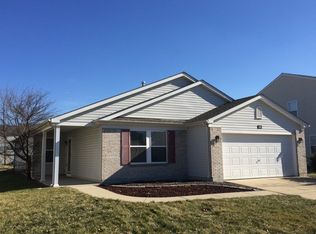Closed
Listing Provided by:
Connie F Kappert 618-567-5429,
Re/Max Signature Properties
Bought with: Worth Clark Realty
$300,000
641 Fallen Timber Ln, Mascoutah, IL 62258
3beds
2,053sqft
Single Family Residence
Built in 2005
7,840.8 Square Feet Lot
$304,600 Zestimate®
$146/sqft
$2,160 Estimated rent
Home value
$304,600
$271,000 - $344,000
$2,160/mo
Zestimate® history
Loading...
Owner options
Explore your selling options
What's special
Welcome to this beautifully updated 4-bedroom, 2-bath ranch in the heart of Mascoutah! This home features an open floor plan with a spacious living room, dining area, and a bright kitchen complete with a breakfast bar—perfect for everyday living and entertaining. The primary suite includes an updated full bath and a generous walk-in closet. A second full bath has also been tastefully remodeled. Step outside to a large backyard with an expansive patio, ideal for gatherings or simply enjoying a private outdoor retreat. Recent updates include a new AC and water heater in 2023. You'll love the convenience of the main-floor laundry and the added storage space in the attached 2-car garage. Located in a desirable neighborhood close to schools, parks, and local amenities. This move-in ready home truly checks all the boxes! Buyer to verify all information.
Zillow last checked: 8 hours ago
Listing updated: August 06, 2025 at 11:36am
Listing Provided by:
Connie F Kappert 618-567-5429,
Re/Max Signature Properties
Bought with:
William Milby, 475.184099
Worth Clark Realty
Source: MARIS,MLS#: 25042178 Originating MLS: Southwestern Illinois Board of REALTORS
Originating MLS: Southwestern Illinois Board of REALTORS
Facts & features
Interior
Bedrooms & bathrooms
- Bedrooms: 3
- Bathrooms: 2
- Full bathrooms: 2
- Main level bathrooms: 2
- Main level bedrooms: 3
Heating
- Forced Air, Natural Gas
Cooling
- Ceiling Fan(s), Central Air, Electric
Appliances
- Included: Dishwasher, Microwave, Built-In Electric Oven, Refrigerator, Gas Water Heater
- Laundry: Main Level
Features
- Breakfast Bar, Double Vanity, Entrance Foyer, High Speed Internet, Kitchen/Dining Room Combo, Open Floorplan, See Remarks, Shower
- Flooring: Carpet, Other, Vinyl
- Doors: Panel Door(s), Sliding Doors
- Windows: Double Pane Windows, Screens, Tinted Windows
- Has basement: No
- Number of fireplaces: 1
- Fireplace features: Gas
Interior area
- Total structure area: 2,053
- Total interior livable area: 2,053 sqft
- Finished area above ground: 2,053
- Finished area below ground: 0
Property
Parking
- Total spaces: 2
- Parking features: Attached, Concrete, Garage, Garage Door Opener, Garage Faces Front, Off Street
- Attached garage spaces: 2
Features
- Levels: One
- Patio & porch: Covered, Patio, See Remarks
- Exterior features: Lighting, No Step Entry
Lot
- Size: 7,840 sqft
- Dimensions: 50 x 16 x 16 x 93 x 70 x 115
Details
- Parcel number: 0925.0201001
- Special conditions: Standard
Construction
Type & style
- Home type: SingleFamily
- Architectural style: Ranch
- Property subtype: Single Family Residence
Materials
- Brick Veneer, Vinyl Siding
- Foundation: Slab
- Roof: Architectural Shingle
Condition
- Year built: 2005
Utilities & green energy
- Electric: 220 Volts
- Sewer: Public Sewer
- Water: Public
- Utilities for property: Electricity Connected
Community & neighborhood
Location
- Region: Mascoutah
- Subdivision: Timberbrook 01 Final
HOA & financial
HOA
- Has HOA: Yes
- HOA fee: $150 annually
- Amenities included: Association Management, Trail(s)
- Association name: N/A
Other
Other facts
- Listing terms: Cash,Conventional,FHA,USDA Loan,VA Loan
Price history
| Date | Event | Price |
|---|---|---|
| 8/6/2025 | Sold | $300,000+0%$146/sqft |
Source: | ||
| 7/7/2025 | Pending sale | $299,900$146/sqft |
Source: | ||
| 6/30/2025 | Listed for sale | $299,900-3.6%$146/sqft |
Source: | ||
| 6/6/2025 | Listing removed | -- |
Source: Owner | ||
| 6/6/2025 | Pending sale | $311,000$151/sqft |
Source: Owner | ||
Public tax history
| Year | Property taxes | Tax assessment |
|---|---|---|
| 2023 | $4,854 +0.9% | $63,360 +9.9% |
| 2022 | $4,810 +5.7% | $57,663 +7.5% |
| 2021 | $4,550 +4.3% | $53,637 +4.1% |
Find assessor info on the county website
Neighborhood: 62258
Nearby schools
GreatSchools rating
- 8/10Mascoutah Elementary SchoolGrades: PK-5Distance: 1 mi
- 7/10Mascoutah Middle SchoolGrades: 6-8Distance: 0.9 mi
- 10/10Mascoutah High SchoolGrades: 9-12Distance: 0.7 mi
Schools provided by the listing agent
- Elementary: Mascoutah Dist 19
- Middle: Mascoutah Dist 19
- High: Mascoutah
Source: MARIS. This data may not be complete. We recommend contacting the local school district to confirm school assignments for this home.

Get pre-qualified for a loan
At Zillow Home Loans, we can pre-qualify you in as little as 5 minutes with no impact to your credit score.An equal housing lender. NMLS #10287.
Sell for more on Zillow
Get a free Zillow Showcase℠ listing and you could sell for .
$304,600
2% more+ $6,092
With Zillow Showcase(estimated)
$310,692

