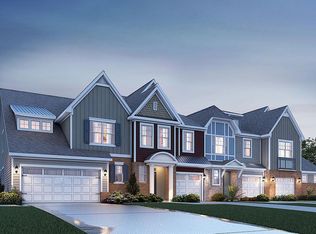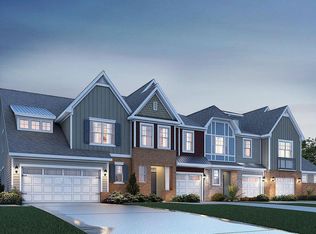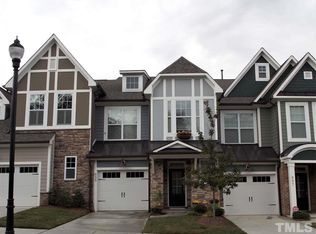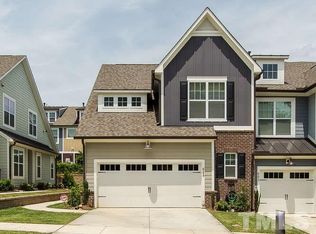This popular Hudson II plan is located close to our enjoyable outdoor gazebo with a gas log fireplace and seating. Perfect for those chilly nights when still you want to be outside. The kitchen boast stainless steel appliances with a gas cooktop, granite countertops, and hardwoods throughout the first floor. The owner's suite on the second floor has his and hers walk-in closets and a deluxe bath with a lovely garden tub and separate shower. There's also a large laundry room with tile floor and laundry sink! The unfinished walk-up third floor has over 500 square feet and is roughed-in for a full bath; it's excellent for storage or you can finish later. Large covered rear patio and attached storage. Call today to schedule a tour! This home features: Stainless Steel Appliances, Granite Kitchen Countertops, Two Walk-in Master Closets, Deluxe Master Bath, Large Laundry Room. MLS#: 2029657
This property is off market, which means it's not currently listed for sale or rent on Zillow. This may be different from what's available on other websites or public sources.



