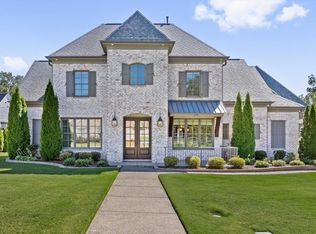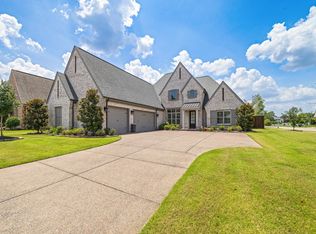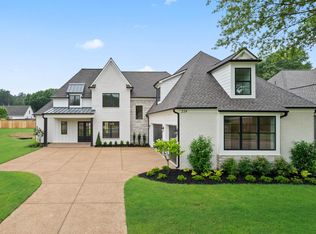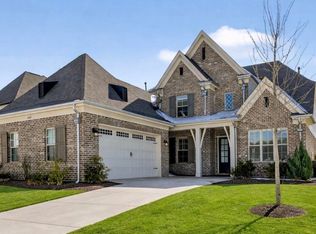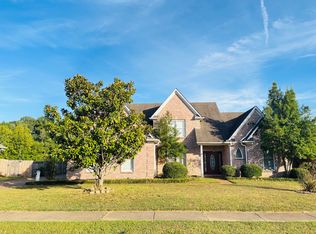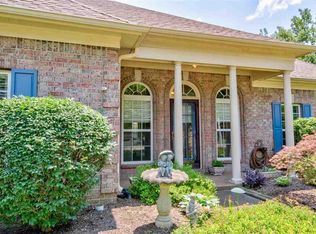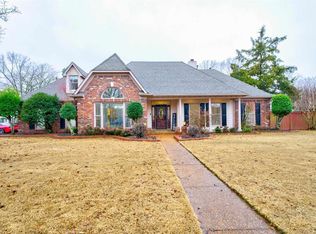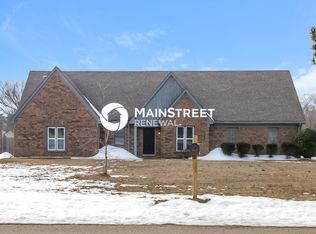Own your very own beach house in Collierville! Gorgeous new build with 5 beds, 3.5 baths, fresh colors, bright finishes and tons of natural light. Primary bed on main level. 4 beds up. 5th bed could also be used as bonus room. 10’ ceilings down. 9’ up. Open floorplan. Inviting great room with a wall of glass to let in even more natural light. Separate dining room + separate breakfast. Large kitchen island. Beautiful vent hood & SS appliances complete w/ double ovens, gas cooking, dishwasher & microwave drawer. Large entryway. Spacious second floor. Bluestone along oversize front porch. Covered backyard patio on 0.6 acre lot. No subdivision restrictions so do what you want! Add the metal building of your dreams two car garage +4 car parking pad.
New construction
Price cut: $5K (12/24)
$820,000
641 Fletcher Rd, Collierville, TN 38017
5beds
3,773sqft
Est.:
Single Family Residence
Built in 2025
0.5 Acres Lot
$-- Zestimate®
$217/sqft
$-- HOA
What's special
Oversize front porchDouble ovensGas cookingOpen floorplanCovered backyard patioBeautiful vent hoodSeparate breakfast
- 346 days |
- 768 |
- 34 |
Zillow last checked: 8 hours ago
Listing updated: January 18, 2026 at 12:13pm
Listed by:
Shannan C McWaters,
The Firm 901-459-8922
Source: MAAR,MLS#: 10191077
Tour with a local agent
Facts & features
Interior
Bedrooms & bathrooms
- Bedrooms: 5
- Bathrooms: 4
- Full bathrooms: 3
- 1/2 bathrooms: 1
Rooms
- Room types: Entry Hall, Attic
Primary bedroom
- Features: Walk-In Closet(s), Smooth Ceiling, Hardwood Floor
- Level: First
- Area: 221
- Dimensions: 13 x 17
Bedroom 2
- Features: Walk-In Closet(s), Private Full Bath, Smooth Ceiling, Carpet
- Level: Second
- Area: 156
- Dimensions: 12 x 13
Bedroom 3
- Features: Shared Bath, Smooth Ceiling, Carpet
- Level: Second
- Area: 210
- Dimensions: 14 x 15
Bedroom 4
- Features: Shared Bath, Smooth Ceiling, Carpet
- Level: Second
- Area: 220
- Dimensions: 11 x 20
Bedroom 5
- Features: Shared Bath, Vaulted/Coffered Ceilings, Smooth Ceiling, Hardwood Floor
- Level: Second
- Area: 270
- Dimensions: 15 x 18
Primary bathroom
- Features: Double Vanity, Separate Shower, Smooth Ceiling, Tile Floor, Full Bath
Dining room
- Features: Separate Dining Room
- Area: 180
- Dimensions: 12 x 15
Kitchen
- Features: Updated/Renovated Kitchen, Separate Breakfast Room, Pantry, Kitchen Island, Washer/Dryer Connections
- Area: 220
- Dimensions: 11 x 20
Living room
- Features: Great Room
- Dimensions: 0 x 0
Den
- Area: 361
- Dimensions: 19 x 19
Heating
- Central
Cooling
- Central Air, Ceiling Fan(s)
Appliances
- Included: Vent Hood/Exhaust Fan, Double Oven, Cooktop, Gas Cooktop, Disposal, Dishwasher
- Laundry: Laundry Room
Features
- 1 or More BR Down, Primary Down, Luxury Primary Bath, Double Vanity Bath, Separate Tub & Shower, Full Bath Down, Half Bath Down, Smooth Ceiling, High Ceilings, Vaulted/Coff/Tray Ceiling, Walk-In Closet(s), Dining Room, Den/Great Room, Kitchen, Primary Bedroom, 1 1/2 Bath, Laundry Room, Breakfast Room, 2nd Bedroom, 3rd Bedroom, 4th or More Bedrooms, 2 or More Baths, Square Feet Source: Floor Plans (Builder/Architecture)
- Flooring: Part Hardwood, Part Carpet, Tile
- Attic: Attic Access,Walk-In
- Number of fireplaces: 1
- Fireplace features: In Den/Great Room, Gas Starter
Interior area
- Total interior livable area: 3,773 sqft
Property
Parking
- Total spaces: 2
- Parking features: Driveway/Pad, Garage Door Opener, Garage Faces Front
- Has garage: Yes
- Covered spaces: 2
- Has uncovered spaces: Yes
Features
- Stories: 2
- Patio & porch: Porch, Covered Patio
- Pool features: None
Lot
- Size: 0.5 Acres
- Dimensions: 80 x 160
- Features: Some Trees, Professionally Landscaped
Details
- Parcel number: C0245 00046C
Construction
Type & style
- Home type: SingleFamily
- Architectural style: Traditional
- Property subtype: Single Family Residence
Materials
- Brick Veneer, Vinyl Siding
- Foundation: Slab
- Roof: Composition Shingles
Condition
- New construction: Yes
- Year built: 2025
Details
- Builder name: Kyle Sledd
Utilities & green energy
- Sewer: Public Sewer
- Water: Public
Community & HOA
Community
- Security: Smoke Detector(s), Burglar Alarm, Dead Bolt Lock(s)
Location
- Region: Collierville
Financial & listing details
- Price per square foot: $217/sqft
- Tax assessed value: $917,700
- Annual tax amount: $3,579
- Price range: $820K - $820K
- Date on market: 3/2/2025
- Cumulative days on market: 346 days
- Listing terms: Conventional,VA Loan,Other (See REMARKS)
Estimated market value
Not available
Estimated sales range
Not available
$4,130/mo
Price history
Price history
| Date | Event | Price |
|---|---|---|
| 12/24/2025 | Price change | $820,000-0.6%$217/sqft |
Source: | ||
| 10/27/2025 | Price change | $825,000-2.9%$219/sqft |
Source: | ||
| 3/2/2025 | Listed for sale | $850,000+374.9%$225/sqft |
Source: | ||
| 3/24/2021 | Listing removed | -- |
Source: Owner Report a problem | ||
| 4/1/2020 | Listing removed | $179,000$47/sqft |
Source: Owner Report a problem | ||
Public tax history
Public tax history
| Year | Property taxes | Tax assessment |
|---|---|---|
| 2025 | $9,888 +508.4% | $229,425 +638.3% |
| 2024 | $1,625 -54.6% | $31,075 -54.6% |
| 2023 | $3,579 | $68,425 |
Find assessor info on the county website
BuyAbility℠ payment
Est. payment
$4,811/mo
Principal & interest
$3868
Property taxes
$656
Home insurance
$287
Climate risks
Neighborhood: 38017
Nearby schools
GreatSchools rating
- 9/10Tara Oaks Elementary SchoolGrades: PK-5Distance: 1 mi
- 7/10Collierville Middle SchoolGrades: 6-8Distance: 1.9 mi
- 9/10Collierville High SchoolGrades: 9-12Distance: 2.9 mi
Open to renting?
Browse rentals near this home.- Loading
- Loading
