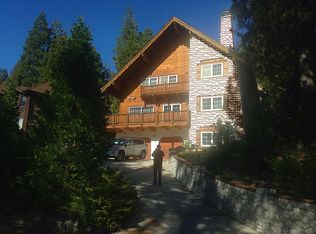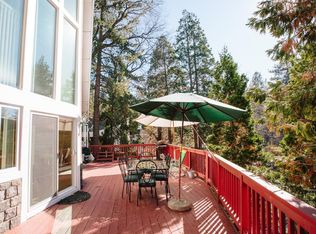Large Wrap Around Deck With Lake View Provides The Perfect Location For Spending Time Relaxing And Enjoying This Magnificent Panoramic View. Mature Trees, Large Mountains, Beautiful Golf Course With Lush Green Grass Play Around The Lake Providing A Peaceful Experience Of Relaxed Ambiance. Incredible Private Property With Long Drive Way Up To the Garage. Walk Into This Expansive Open Floor Plan With Updated Kitchen Open To The Dining Room, Family Room With Warm Fire Place Overlooking The Lake. Master Bedroom On The Main Floor. Additional Guest Rooms On The Same Main Floor. Walk Down Beautiful Stairs to Private Quarters For Family And Guests. Plenty Of Storage Provides Room For All The Outdoor Toys. Newer Above Ground Spa Outside The Lake, Snuggle In The Hot Water While The Clean Air Flows Through The Trees. Property Is Available With All The Furniture. Owner Is Open To Carry Loan, Creative And Open To Trade. Floor Plan Is Provided Under Supplements. Matter-port 3D OF Home Provided. Lake Rights.
This property is off market, which means it's not currently listed for sale or rent on Zillow. This may be different from what's available on other websites or public sources.

