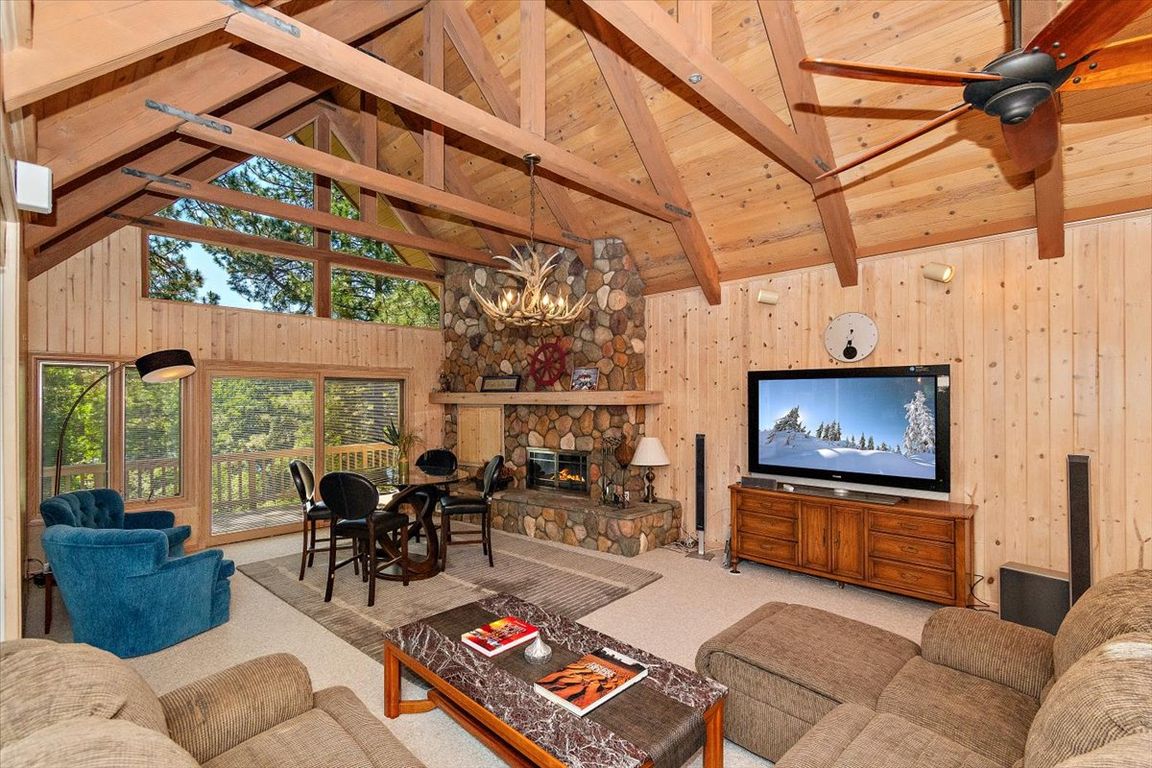
For salePrice cut: $20K (7/19)
$875,000
4beds
2,828sqft
641 Golf Course Rd, Lake Arrowhead, CA 92352
4beds
2,828sqft
Single family residence
Built in 1980
8,850 sqft
2 Attached garage spaces
$309 price/sqft
What's special
Lower levelAttached bathSurrounded by mature treesOpen layoutOverlooking grass valley parkMaster suiteProw-style windows
*** Seller Financing at 5% interest for up to 5 years with approved credit. Nestled near the Golf Course and overlooking Grass Valley Park, this idyllic 4-bedroom 3-bathroom Mountain Home with Lake Rights invites you to embrace the beauty of nature right from your backyard. Step into this inviting space and ...
- 343 days
- on Zillow |
- 660 |
- 16 |
Source: CRMLS,MLS#: RW24111210 Originating MLS: California Regional MLS
Originating MLS: California Regional MLS
Travel times
Living Room
Kitchen
Primary Bedroom
Zillow last checked: 7 hours ago
Listing updated: August 19, 2025 at 09:29am
Listing Provided by:
GARY DOSS DRE #01416748 909-787-0775,
COMPASS,
Claudia Batson DRE #01818968 818-370-6554,
Compass
Source: CRMLS,MLS#: RW24111210 Originating MLS: California Regional MLS
Originating MLS: California Regional MLS
Facts & features
Interior
Bedrooms & bathrooms
- Bedrooms: 4
- Bathrooms: 3
- Full bathrooms: 3
- Main level bathrooms: 2
- Main level bedrooms: 2
Rooms
- Room types: Bedroom, Family Room, Primary Bedroom, Other, Dining Room
Primary bedroom
- Features: Primary Suite
Bedroom
- Features: Bedroom on Main Level
Bathroom
- Features: Bathtub, Granite Counters, Separate Shower
Kitchen
- Features: Granite Counters
Other
- Features: Walk-In Closet(s)
Heating
- Central
Cooling
- None
Appliances
- Included: Double Oven, Dishwasher, Gas Range, Microwave, Refrigerator
- Laundry: Inside, Laundry Room
Features
- Beamed Ceilings, Balcony, Breakfast Area, Ceiling Fan(s), Separate/Formal Dining Room, Furnished, Granite Counters, High Ceilings, Open Floorplan, Recessed Lighting, Bedroom on Main Level, Primary Suite, Walk-In Closet(s)
- Flooring: Carpet, Tile
- Windows: Double Pane Windows
- Has fireplace: Yes
- Fireplace features: Living Room
- Furnished: Yes
- Common walls with other units/homes: No Common Walls
Interior area
- Total interior livable area: 2,828 sqft
Video & virtual tour
Property
Parking
- Total spaces: 6
- Parking features: Concrete, Direct Access, Driveway, Garage, Off Street, RV Access/Parking
- Attached garage spaces: 2
- Uncovered spaces: 4
Features
- Levels: Two
- Stories: 2
- Entry location: Back
- Exterior features: Rain Gutters
- Pool features: None
- Has spa: Yes
- Spa features: Above Ground
- Has view: Yes
- View description: Park/Greenbelt, Mountain(s), Trees/Woods
- Waterfront features: Lake
Lot
- Size: 8,850 Square Feet
- Features: Front Yard
Details
- Parcel number: 0333372070000
- Zoning: LA/RS-14M
- Special conditions: Standard
Construction
Type & style
- Home type: SingleFamily
- Property subtype: Single Family Residence
Materials
- Roof: Composition
Condition
- New construction: No
- Year built: 1980
Utilities & green energy
- Sewer: Public Sewer
- Water: Public
- Utilities for property: Electricity Connected, Sewer Connected, Water Connected
Community & HOA
Community
- Features: Biking, Fishing, Golf, Hiking, Hunting, Lake, Mountainous, Near National Forest, Park
- Subdivision: Arrowhead Woods (Awhw)
Location
- Region: Lake Arrowhead
Financial & listing details
- Price per square foot: $309/sqft
- Tax assessed value: $624,690
- Annual tax amount: $6,931
- Date on market: 6/14/2024
- Listing terms: Cash,Cash to New Loan,Conventional,FHA
- Inclusions: Furnishings
- Road surface type: Paved