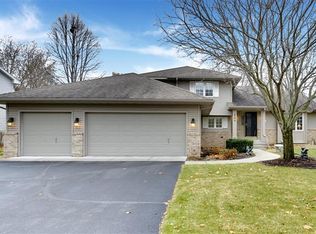PREMIER EAGAN NEIGHBORHOOD - Hawthorne Woods - #196 Schools - just steps to Pinewood Elem! Quality built two story w/4bd's up inc a 22x16 private owners suite, bright & airy quartz kit w/center island plus dining w/walkout to deck, open concept mn flr family rm w/FP, sep formal dining & living rm, main flr lndry, fin'd LL w/office. AMAZING lush, level bkyd w/paver firepit & huge 400 sqft deck - tons of room to entertain & play! New siding/roof/AC/furnace-big ticket items done! SHARP & CLEAN!, Directions Diffley Rd to Dodd, south to Hackmore Dr, east to home.
This property is off market, which means it's not currently listed for sale or rent on Zillow. This may be different from what's available on other websites or public sources.
