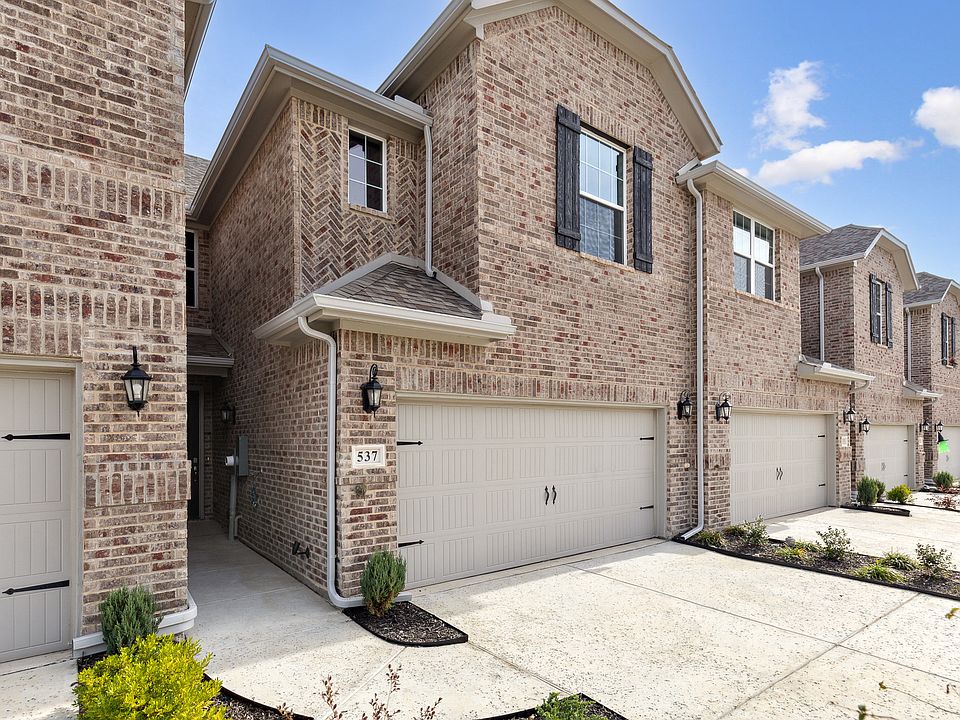Baine Plan – Get rates as low as 2.99% (7.41% APR) on select homes until October 31st! Normandy Village is a gated community in Lewisville, TX, offering convenient access to I-35, the George Bush Turnpike, Lake Lewisville, and top shopping and dining spots. Located within Lewisville ISD, this community combines comfort, convenience, and the quality of a Megatel Home. Megatel’s Baine plan is a 2-story, 1,903-square-foot home featuring 3 spacious bedrooms, 2.5 bathrooms, a flex space, and a 2-car garage. Thoughtfully designed, it blends style and practicality with an open-concept layout perfect for both everyday living and entertaining. Enjoy a large dining and family room combo and a wide-open kitchen for the chef. The primary suite offers a peaceful retreat with a walk-in closet and private ensuite bath, enhanced by abundant natural light. Situated on a corner lot, this home is available with Elevation A, showcasing a distinct and stylish exterior design.
New construction
$433,500
641 Hutchinson Ln, Lewisville, TX 75077
3beds
1,903sqft
Townhouse
Built in 2022
2,953.37 Square Feet Lot
$-- Zestimate®
$228/sqft
$385/mo HOA
What's special
Abundant natural lightFlex spaceSpacious bedroomsWide-open kitchenStylish exterior designCorner lotPrivate ensuite bath
- 102 days |
- 144 |
- 5 |
Zillow last checked: 7 hours ago
Listing updated: September 29, 2025 at 12:55pm
Listed by:
Jagjit Singh 0326070 214-620-9277,
Jagjit Singh
Source: NTREIS,MLS#: 20979963
Travel times
Schedule tour
Facts & features
Interior
Bedrooms & bathrooms
- Bedrooms: 3
- Bathrooms: 3
- Full bathrooms: 2
- 1/2 bathrooms: 1
Primary bedroom
- Features: Dual Sinks, Separate Shower, Walk-In Closet(s)
- Level: Second
- Dimensions: 12 x 14
Bedroom
- Features: Walk-In Closet(s)
- Level: Second
- Dimensions: 11 x 10
Bedroom
- Level: Second
- Dimensions: 10 x 11
Bonus room
- Level: Second
- Dimensions: 10 x 16
Dining room
- Level: First
- Dimensions: 13 x 8
Kitchen
- Features: Breakfast Bar, Built-in Features, Eat-in Kitchen, Galley Kitchen, Granite Counters, Kitchen Island
- Level: First
- Dimensions: 9 x 14
Living room
- Level: First
- Dimensions: 14 x 19
Utility room
- Features: Other
- Level: Second
- Dimensions: 5 x 7
Heating
- Central, Natural Gas
Cooling
- Attic Fan, Central Air, Ceiling Fan(s), Electric
Appliances
- Included: Some Gas Appliances, Dishwasher, Disposal, Gas Range, Gas Water Heater, Microwave, Plumbed For Gas, Tankless Water Heater
Features
- Decorative/Designer Lighting Fixtures, Eat-in Kitchen, High Speed Internet, Cable TV
- Flooring: Carpet, Ceramic Tile
- Has basement: No
- Has fireplace: No
- Fireplace features: Stone
Interior area
- Total interior livable area: 1,903 sqft
Video & virtual tour
Property
Parking
- Total spaces: 2
- Parking features: Door-Single, Garage Faces Front, Garage, Garage Door Opener
- Attached garage spaces: 2
Features
- Levels: Two
- Stories: 2
- Exterior features: Lighting, Rain Gutters
- Pool features: None
- Fencing: Wood
Lot
- Size: 2,953.37 Square Feet
- Dimensions: 25 x 118
- Features: Landscaped, Sprinkler System
Details
- Parcel number: R746451
Construction
Type & style
- Home type: Townhouse
- Property subtype: Townhouse
Materials
- Brick
- Foundation: Slab
- Roof: Composition
Condition
- New construction: Yes
- Year built: 2022
Details
- Builder name: Megatel Homes
Utilities & green energy
- Sewer: Public Sewer
- Water: Public
- Utilities for property: Sewer Available, Water Available, Cable Available
Green energy
- Energy efficient items: HVAC, Insulation, Thermostat, Water Heater, Windows
- Indoor air quality: Ventilation
Community & HOA
Community
- Security: Carbon Monoxide Detector(s), Fire Sprinkler System, Smoke Detector(s), Security Lights
- Subdivision: Normandy Village
HOA
- Has HOA: Yes
- Services included: Maintenance Grounds, Maintenance Structure
- HOA fee: $385 monthly
- HOA name: Essex Property Mangagement
- HOA phone: 972-428-2030
Location
- Region: Lewisville
Financial & listing details
- Price per square foot: $228/sqft
- Tax assessed value: $372,563
- Annual tax amount: $6,438
- Date on market: 6/24/2025
- Cumulative days on market: 103 days
About the community
FINAL OPPORTUNITIES - Our Normandy Village community in Lewisville, TX is a small, gated community conveniently located near I-35 and the George Bush Turnpike, making travel throughout the DFW Metroplex a breeze. This community is nearby Lake Lewisville, top area restaurants and popular shopping destinations including Walmart and Sam's Club. Lewisville ISD. Visit our model home and let us show you why you'll love coming home to your Megatel Home at Normandy Village.
Source: Megatel Homes
