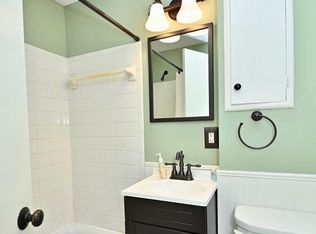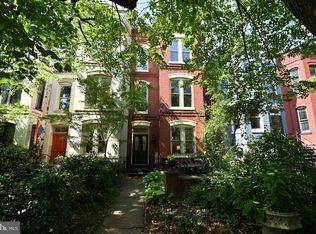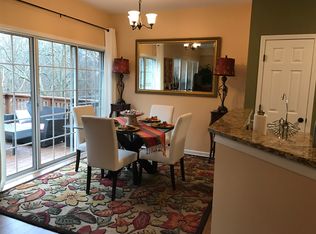Sold for $1,506,000 on 01/27/23
$1,506,000
641 Massachusetts Ave NE, Washington, DC 20002
4beds
1,956sqft
Townhouse
Built in 1900
755 Square Feet Lot
$1,530,400 Zestimate®
$770/sqft
$5,173 Estimated rent
Home value
$1,530,400
$1.45M - $1.62M
$5,173/mo
Zestimate® history
Loading...
Owner options
Explore your selling options
What's special
Welcome to this Modern Classic in the famed Capitol Hill district of Washington DC. This stunning, 1900 built, 3 story rowhouse – is where history, elegance and modern-chic intersect. When you enter this property you will walk through a beautiful garden flanked by gorgeous foliage that explodes during spring and summer. The flagstone patio is perfect for a morning coffee or an afternoon libation. The front doors are tall and elegant and will remind you of The Lion Witch and The Wardrobe. The tiled vestibule leads into the front hallway, where you are under 9-10 foot ceilings throughout. The transoms, and tall windows allow sunlight to flood the house and provide copious amounts of natural light. You will run downstairs to the kitchen in the morning to warm your feet on these heated, slate floors. This gourmet, chef's kitchen has generous amounts of storage space, commercial grade, stainless steel appliances and tons of counter space - perfect for eating and entertaining. You'll love the private outdoor brick, patio in the back with a 6 foot privacy fence and an incredible oasis of herbs that the former owner used to prepare meals with. The patio has a perfectly situated tarp overhead and provides fabulous ambiance lighting, with a spacious table for dinner and drinks under the stars. Come fall in love with the perfect oasis, located at Main & Main and in one of the best neighborhoods in Washington DC.
Zillow last checked: 8 hours ago
Listing updated: February 28, 2023 at 04:10pm
Listed by:
Trevor Crowley 908-370-7839,
Long & Foster Real Estate, Inc.
Bought with:
Noel Sesay
Compass
Sina Mollaan
Compass
Source: Bright MLS,MLS#: DCDC2077222
Facts & features
Interior
Bedrooms & bathrooms
- Bedrooms: 4
- Bathrooms: 4
- Full bathrooms: 3
- 1/2 bathrooms: 1
- Main level bathrooms: 1
Basement
- Area: 0
Heating
- Hot Water, ENERGY STAR Qualified Equipment, Radiator, Natural Gas
Cooling
- Central Air, Electric
Appliances
- Included: Dishwasher, Disposal, Dryer, Gas Water Heater
- Laundry: Lower Level
Features
- Ceiling Fan(s), Combination Dining/Living, Combination Kitchen/Dining, Crown Molding, Family Room Off Kitchen, Kitchen - Gourmet, Kitchen Island, Primary Bath(s), Upgraded Countertops, 9'+ Ceilings, Dry Wall, Plaster Walls
- Windows: Skylight(s)
- Has basement: No
- Number of fireplaces: 3
- Fireplace features: Screen, Wood Burning, Wood Burning Stove
Interior area
- Total structure area: 1,956
- Total interior livable area: 1,956 sqft
- Finished area above ground: 1,956
- Finished area below ground: 0
Property
Parking
- Parking features: Free, On Street
- Has uncovered spaces: Yes
Accessibility
- Accessibility features: None
Features
- Levels: Three
- Stories: 3
- Patio & porch: Patio, Brick
- Exterior features: Lighting, Water Fountains
- Pool features: None
- Fencing: Full,Privacy,Wrought Iron,Wood
- Has view: Yes
- View description: City
Lot
- Size: 755 sqft
- Features: Downtown, Urban Land-Sassafras-Chillum
Details
- Additional structures: Above Grade, Below Grade
- Parcel number: 0866//0058
- Zoning: RF-1
- Special conditions: Standard
Construction
Type & style
- Home type: Townhouse
- Architectural style: Victorian
- Property subtype: Townhouse
Materials
- Brick
- Foundation: Brick/Mortar
- Roof: Flat
Condition
- Very Good
- New construction: No
- Year built: 1900
Utilities & green energy
- Sewer: Public Sewer
- Water: Public
- Utilities for property: Natural Gas Available, Sewer Available, Water Available, Cable Available, Phone Available, Fiber Optic
Green energy
- Energy generation: PV Solar Array(s) Owned
Community & neighborhood
Security
- Security features: Smoke Detector(s)
Location
- Region: Washington
- Subdivision: Capitol Hill
Other
Other facts
- Listing agreement: Exclusive Agency
- Listing terms: Cash,Conventional,FHA
- Ownership: Fee Simple
Price history
| Date | Event | Price |
|---|---|---|
| 1/27/2023 | Sold | $1,506,000+4.2%$770/sqft |
Source: | ||
| 1/25/2023 | Pending sale | $1,445,000$739/sqft |
Source: | ||
| 1/9/2023 | Contingent | $1,445,000$739/sqft |
Source: | ||
| 12/8/2022 | Listed for sale | $1,445,000-0.3%$739/sqft |
Source: | ||
| 11/23/2022 | Listing removed | $1,450,000$741/sqft |
Source: | ||
Public tax history
| Year | Property taxes | Tax assessment |
|---|---|---|
| 2025 | $11,037 +0.3% | $1,388,350 +0.5% |
| 2024 | $11,005 +3% | $1,381,790 +3% |
| 2023 | $10,690 +3.4% | $1,341,620 +3.6% |
Find assessor info on the county website
Neighborhood: Capitol Hill
Nearby schools
GreatSchools rating
- 5/10Watkins Elementary SchoolGrades: 1-5Distance: 0.7 mi
- 7/10Stuart-Hobson Middle SchoolGrades: 6-8Distance: 0.3 mi
- 2/10Eastern High SchoolGrades: 9-12Distance: 1 mi
Schools provided by the listing agent
- Elementary: Watkins
- Middle: Stuart-hobson
- High: Eastern
- District: District Of Columbia Public Schools
Source: Bright MLS. This data may not be complete. We recommend contacting the local school district to confirm school assignments for this home.

Get pre-qualified for a loan
At Zillow Home Loans, we can pre-qualify you in as little as 5 minutes with no impact to your credit score.An equal housing lender. NMLS #10287.
Sell for more on Zillow
Get a free Zillow Showcase℠ listing and you could sell for .
$1,530,400
2% more+ $30,608
With Zillow Showcase(estimated)
$1,561,008

