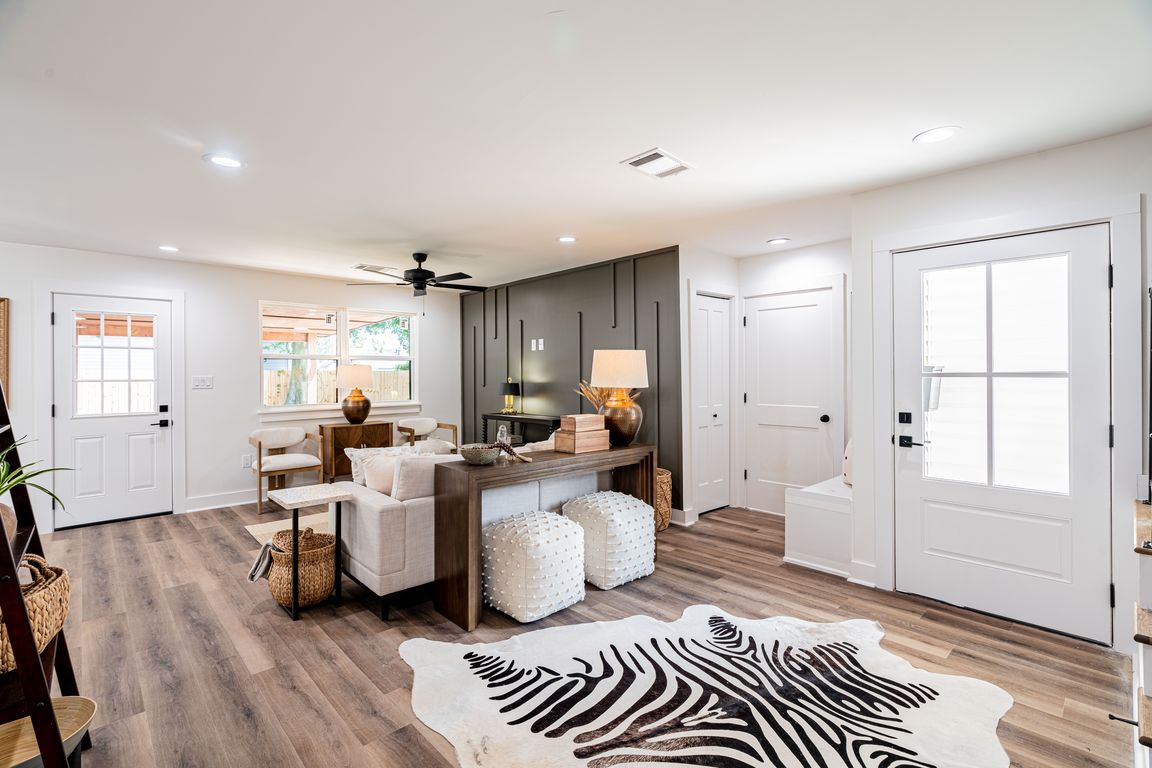
ActivePrice cut: $7K (12/2)
$358,000
4beds
1,715sqft
641 N Cumberland St, Metairie, LA 70003
4beds
1,715sqft
Single family residence
Built in 1977
5,750 sqft
Attached garage
$209 price/sqft
What's special
Fully fenced private backyardLarge covered patioStainless steel appliancesCustom wood cabinetryQuartz countersMove-in readyTwo separate primary suites
Metairie Perfection – Prime Location Between W. Metairie Avenue & Airline Highway Discover a meticulously renovated & fully restored ALL BRICK Single Family Home with an attached 1-car garage, ideally situated in a quiet residential neighborhood yet moments from every part of the city. This is convenience personified ~ an ...
- 102 days |
- 747 |
- 40 |
Source: GSREIN,MLS#: 2519200
Travel times
Living Room
Kitchen
Primary Bedroom
Zillow last checked: 8 hours ago
Listing updated: December 06, 2025 at 11:00am
Listed by:
Chris Smith 504-231-2004,
Keller Williams Realty New Orleans 504-862-0100
Source: GSREIN,MLS#: 2519200
Facts & features
Interior
Bedrooms & bathrooms
- Bedrooms: 4
- Bathrooms: 2
- Full bathrooms: 2
Primary bedroom
- Description: Flooring: Wood
- Level: Second
- Dimensions: 19.7 x 12.5
Bedroom
- Description: Flooring: Wood
- Level: First
- Dimensions: 15.2 x 11
Bedroom
- Description: Flooring: Wood
- Level: First
- Dimensions: 12.8 x 10.10
Bedroom
- Description: Flooring: Wood
- Level: Second
- Dimensions: 10.7 x 12.5
Primary bathroom
- Description: Flooring: Tile
- Level: Second
- Dimensions: 14.9 x 4.10
Kitchen
- Description: Flooring: Wood
- Level: First
- Dimensions: 17.6 x 11.4
Laundry
- Description: Flooring: Wood
- Level: First
- Dimensions: 4.11 x 2.7
Living room
- Description: Flooring: Wood
- Level: First
- Dimensions: 12.4 x 13.3
Heating
- Central
Cooling
- Central Air, 1 Unit
Appliances
- Included: Dishwasher, Disposal, Microwave, Oven, Range, Refrigerator
- Laundry: Washer Hookup, Dryer Hookup
Features
- Attic, Ceiling Fan(s), Pantry, Pull Down Attic Stairs, Stone Counters, Stainless Steel Appliances
- Attic: Pull Down Stairs
- Has fireplace: No
- Fireplace features: None
Interior area
- Total structure area: 2,310
- Total interior livable area: 1,715 sqft
Property
Parking
- Parking features: Attached, Garage, Garage Door Opener
- Has attached garage: Yes
Features
- Levels: Two
- Stories: 2
- Patio & porch: Concrete, Covered, Porch
- Exterior features: Courtyard, Fence, Porch
- Pool features: None
Lot
- Size: 5,750 Square Feet
- Dimensions: 50 x 115
- Features: City Lot, Rectangular Lot
Details
- Parcel number: 0910009470
- Special conditions: None
Construction
Type & style
- Home type: SingleFamily
- Architectural style: Traditional
- Property subtype: Single Family Residence
Materials
- Brick, Vinyl Siding
- Foundation: Slab
- Roof: Shingle
Condition
- Excellent,Repairs Cosmetic,Updated/Remodeled
- New construction: No
- Year built: 1977
Utilities & green energy
- Sewer: Public Sewer
- Water: Public
Green energy
- Energy efficient items: HVAC, Insulation, Lighting, Windows
Community & HOA
HOA
- Has HOA: No
Location
- Region: Metairie
Financial & listing details
- Price per square foot: $209/sqft
- Tax assessed value: $167,900
- Annual tax amount: $2,035
- Date on market: 8/29/2025