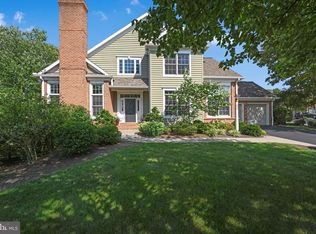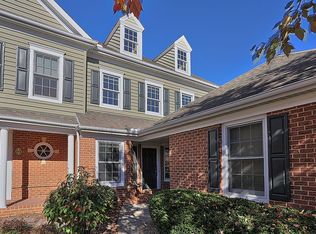Sold for $565,000
$565,000
641 Northfield Rd, Lititz, PA 17543
3beds
2,097sqft
Townhouse
Built in 1995
-- sqft lot
$593,700 Zestimate®
$269/sqft
$2,486 Estimated rent
Home value
$593,700
$558,000 - $629,000
$2,486/mo
Zestimate® history
Loading...
Owner options
Explore your selling options
What's special
Welcome to 641 Northfield Rd, Lititz, PA 17543, where luxury meets comfort in the prestigious Bent Creek Country Club community! This fully remodeled 3-bedroom, 2.5-bathroom condo is packed with upgrades, offering a modern and elegant living experience. From the moment you step inside, you’ll be captivated by the all-new flooring, fresh paint, brand-new appliances, and stunning granite countertops. The primary and guest bathrooms have been completely remodeled, adding a spa-like feel to your daily routine. Enjoy the peaceful surroundings and beautiful farm views from your brand-new deck (2024)—the perfect spot to relax in this quiet neighborhood. Living in Bent Creek isn’t just about the home—it’s about the lifestyle. This gated, private community offers exclusive access to a championship golf course, tennis courts, fine dining, and an active social scene. Plus, you’re just minutes from downtown Lititz, known for its charming shops, restaurants, and vibrant atmosphere. Don’t miss this rare opportunity to own a fully upgraded, move-in-ready home in one of Lancaster County’s most desirable communities. Schedule your private showing today!
Zillow last checked: 8 hours ago
Listing updated: May 05, 2025 at 09:10pm
Listed by:
Craig Hartranft 717-560-5051,
Berkshire Hathaway HomeServices Homesale Realty,
Listing Team: The Craig Hartranft Team, Co-Listing Team: The Craig Hartranft Team,Co-Listing Agent: Leah Janae Barber 717-490-2496,
Berkshire Hathaway HomeServices Homesale Realty
Bought with:
Tom Newton, RS326951
Berkshire Hathaway HomeServices Homesale Realty
Source: Bright MLS,MLS#: PALA2064724
Facts & features
Interior
Bedrooms & bathrooms
- Bedrooms: 3
- Bathrooms: 3
- Full bathrooms: 2
- 1/2 bathrooms: 1
- Main level bathrooms: 1
Primary bedroom
- Level: Upper
- Area: 216 Square Feet
- Dimensions: 12 x 18
Bedroom 2
- Level: Upper
- Area: 150 Square Feet
- Dimensions: 15 x 10
Bedroom 3
- Level: Upper
- Area: 156 Square Feet
- Dimensions: 12 x 13
Primary bathroom
- Level: Upper
- Area: 132 Square Feet
- Dimensions: 12 x 11
Bathroom 2
- Level: Upper
- Area: 64 Square Feet
- Dimensions: 8 x 8
Dining room
- Level: Main
- Area: 80 Square Feet
- Dimensions: 8 x 10
Half bath
- Level: Main
- Area: 30 Square Feet
- Dimensions: 5 x 6
Kitchen
- Level: Main
- Area: 156 Square Feet
- Dimensions: 12 x 13
Laundry
- Level: Main
- Area: 42 Square Feet
- Dimensions: 7 x 6
Living room
- Level: Main
- Area: 486 Square Feet
- Dimensions: 18 x 27
Heating
- Forced Air, Natural Gas
Cooling
- Central Air, Electric
Appliances
- Included: Dishwasher, Disposal, Refrigerator, Stainless Steel Appliance(s), Gas Water Heater
- Laundry: Main Level, Laundry Room
Features
- Breakfast Area, Built-in Features, Ceiling Fan(s), Floor Plan - Traditional, Eat-in Kitchen, Upgraded Countertops, Cathedral Ceiling(s), Dry Wall, High Ceilings
- Flooring: Carpet, Hardwood, Vinyl, Wood
- Doors: Storm Door(s)
- Basement: Full,Unfinished
- Number of fireplaces: 1
- Fireplace features: Gas/Propane
Interior area
- Total structure area: 2,097
- Total interior livable area: 2,097 sqft
- Finished area above ground: 2,097
- Finished area below ground: 0
Property
Parking
- Total spaces: 1
- Parking features: Garage Faces Front, Driveway, Attached
- Attached garage spaces: 1
- Has uncovered spaces: Yes
Accessibility
- Accessibility features: None
Features
- Levels: Two
- Stories: 2
- Patio & porch: Deck
- Pool features: None
Details
- Additional structures: Above Grade, Below Grade
- Parcel number: 3908792510278
- Zoning: RESIDENTIAL
- Special conditions: Standard
Construction
Type & style
- Home type: Townhouse
- Architectural style: Traditional
- Property subtype: Townhouse
Materials
- Brick, Frame
- Foundation: Other
- Roof: Shingle
Condition
- Very Good
- New construction: No
- Year built: 1995
Utilities & green energy
- Electric: 200+ Amp Service
- Sewer: Public Sewer
- Water: Public
Community & neighborhood
Location
- Region: Lititz
- Subdivision: Bent Creek
- Municipality: MANHEIM TWP
HOA & financial
HOA
- Has HOA: Yes
- HOA fee: $487 quarterly
- Amenities included: Clubhouse, Common Grounds, Tennis Court(s), Golf Club, Gated
- Services included: Common Area Maintenance, Trash, Water, Snow Removal, Maintenance Grounds
- Association name: BENT CREEK-NORTHFIELD
Other fees
- Condo and coop fee: $375 monthly
Other
Other facts
- Listing agreement: Exclusive Right To Sell
- Listing terms: Cash,Conventional
- Ownership: Condominium
Price history
| Date | Event | Price |
|---|---|---|
| 4/22/2025 | Sold | $565,000-1.7%$269/sqft |
Source: | ||
| 3/17/2025 | Pending sale | $575,000$274/sqft |
Source: | ||
| 2/27/2025 | Listed for sale | $575,000+117%$274/sqft |
Source: | ||
| 5/30/2014 | Sold | $265,000-1.8%$126/sqft |
Source: Public Record Report a problem | ||
| 4/8/2014 | Price change | $269,900-6.9%$129/sqft |
Source: Prudential Homesale Srvs Group #213622 Report a problem | ||
Public tax history
| Year | Property taxes | Tax assessment |
|---|---|---|
| 2025 | $6,798 +2.5% | $306,400 |
| 2024 | $6,630 +2.7% | $306,400 |
| 2023 | $6,457 +1.7% | $306,400 |
Find assessor info on the county website
Neighborhood: 17543
Nearby schools
GreatSchools rating
- 10/10Reidenbaugh El SchoolGrades: K-4Distance: 1.2 mi
- 6/10Manheim Twp Middle SchoolGrades: 7-8Distance: 2.8 mi
- 9/10Manheim Twp High SchoolGrades: 9-12Distance: 2.9 mi
Schools provided by the listing agent
- District: Manheim Township
Source: Bright MLS. This data may not be complete. We recommend contacting the local school district to confirm school assignments for this home.
Get pre-qualified for a loan
At Zillow Home Loans, we can pre-qualify you in as little as 5 minutes with no impact to your credit score.An equal housing lender. NMLS #10287.
Sell for more on Zillow
Get a Zillow Showcase℠ listing at no additional cost and you could sell for .
$593,700
2% more+$11,874
With Zillow Showcase(estimated)$605,574

