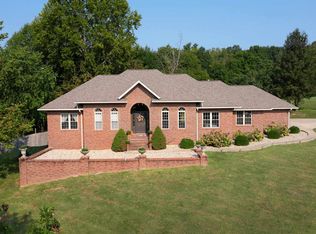Closed
$686,000
641 Randy Smith Dr, Springville, IN 47462
5beds
5,338sqft
Single Family Residence
Built in 1998
3.25 Acres Lot
$697,200 Zestimate®
$--/sqft
$3,157 Estimated rent
Home value
$697,200
$641,000 - $760,000
$3,157/mo
Zestimate® history
Loading...
Owner options
Explore your selling options
What's special
Stately 5-Bedroom Brick Home on 3.25 Acres in Fox Ridge. Discover timeless elegance and modern comfort in this stately 5-bedroom, 3.5-bath brick home, ideally situated between Bedford and Bloomington in the desirable Fox Ridge neighborhood. Set on two separate lots, the property offers space, privacy, and stunning natural beauty. Inside, enjoy beautiful hardwood flooring on main level, vaulted ceilings, and a spacious kitchen with granite countertops, abundant cabinetry. The main-level primary suite with en suite was remodeled within the last 5 years and offers an oversized connecting walk-in-closet. Three additional bedrooms are located upstairs. The finished basement includes a 5th bedroom and additional living space, rec area, and a 338 sf unfinished utility room. Step outside to a backyard you won’t believe—featuring a serene creek, and a fantastic deck perfect for entertaining. A separate driveway leads to a detached pole barn garage with concrete flooring and electric service. Additional features include a laundry chute, water softener with full interior house filter, a new convection oven w/induction cooktop in Dec of 2024, and more. HVAC is a 3 zone damper controlled system w/Honeywell online controllable thermostats for each zone. Barn is insulated with concrete flooring & 110 electrical, and has an outside hydrant and water. Also, RV connection inside with an internal RV waste connection to the septic system. There is a compressed airline from barn to house garage, allowing for compressed air in the garage without all the noise in home. All home switches are WEMO from Alexa or google home.
Zillow last checked: 8 hours ago
Listing updated: August 28, 2025 at 07:11am
Listed by:
Christina Root Office:812-675-6952,
Hawkins & Root Real Estate
Bought with:
VICKY SPEER, LLC, RB14031711
Williams Carpenter Realtors
Source: IRMLS,MLS#: 202522335
Facts & features
Interior
Bedrooms & bathrooms
- Bedrooms: 5
- Bathrooms: 4
- Full bathrooms: 3
- 1/2 bathrooms: 1
- Main level bedrooms: 1
Bedroom 1
- Level: Main
Bedroom 2
- Level: Upper
Dining room
- Level: Main
- Area: 156
- Dimensions: 12 x 13
Kitchen
- Level: Main
- Area: 576
- Dimensions: 24 x 24
Living room
- Level: Main
- Area: 340
- Dimensions: 20 x 17
Heating
- Natural Gas, Forced Air
Cooling
- Central Air
Appliances
- Included: Dishwasher, Microwave, Refrigerator, Washer, Electric Cooktop, Dryer-Electric, Oven-Built-In, Double Oven, Trash Compactor, Gas Water Heater
- Laundry: Laundry Chute, Sink, Main Level
Features
- Breakfast Bar, Vaulted Ceiling(s), Stone Counters, Eat-in Kitchen, Entrance Foyer, Kitchen Island, Open Floorplan, Double Vanity, Stand Up Shower, Tub and Separate Shower, Main Level Bedroom Suite, Formal Dining Room, Custom Cabinetry
- Flooring: Hardwood, Carpet
- Basement: Full,Walk-Out Access,Finished,Concrete
- Number of fireplaces: 1
- Fireplace features: Living Room, Basement, Wood Burning Stove
Interior area
- Total structure area: 5,676
- Total interior livable area: 5,338 sqft
- Finished area above ground: 3,556
- Finished area below ground: 1,782
Property
Parking
- Total spaces: 3
- Parking features: Attached, Garage Door Opener, Garage Utilities, Concrete, Gravel
- Attached garage spaces: 3
- Has uncovered spaces: Yes
Features
- Levels: Two
- Stories: 2
- Patio & porch: Deck
Lot
- Size: 3.25 Acres
- Features: Cul-De-Sac, Landscaped
Details
- Additional structures: Pole/Post Building
- Additional parcels included: 4703-17-341-018.000-006
- Parcel number: 470320341036.000006
Construction
Type & style
- Home type: SingleFamily
- Property subtype: Single Family Residence
Materials
- Brick, Vinyl Siding
- Roof: Shingle
Condition
- New construction: No
- Year built: 1998
Utilities & green energy
- Electric: Utilities Dist Western IN
- Gas: CenterPoint Energy
- Sewer: Septic Tank
- Water: Public, N Lawrence Water
Community & neighborhood
Location
- Region: Springville
- Subdivision: Fox Ridge
Price history
| Date | Event | Price |
|---|---|---|
| 8/28/2025 | Sold | $686,000-6% |
Source: | ||
| 8/22/2025 | Pending sale | $729,900 |
Source: | ||
| 6/12/2025 | Listed for sale | $729,900 |
Source: | ||
Public tax history
| Year | Property taxes | Tax assessment |
|---|---|---|
| 2024 | $4,406 +1.2% | $544,800 +6.8% |
| 2023 | $4,356 +11% | $509,900 +6.3% |
| 2022 | $3,925 +4.3% | $479,900 +14.4% |
Find assessor info on the county website
Neighborhood: 47462
Nearby schools
GreatSchools rating
- 8/10Needmore Elementary SchoolGrades: K-6Distance: 1.2 mi
- 6/10Bedford Middle SchoolGrades: 7-8Distance: 6.6 mi
- 5/10Bedford-North Lawrence High SchoolGrades: 9-12Distance: 7.2 mi
Schools provided by the listing agent
- Elementary: Needmore
- Middle: Bedford
- High: Bedford-North Lawrence
- District: North Lawrence Community Schools
Source: IRMLS. This data may not be complete. We recommend contacting the local school district to confirm school assignments for this home.
Get pre-qualified for a loan
At Zillow Home Loans, we can pre-qualify you in as little as 5 minutes with no impact to your credit score.An equal housing lender. NMLS #10287.
