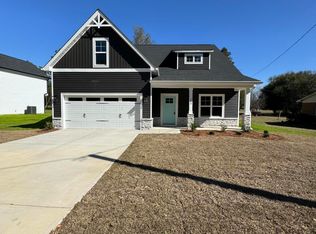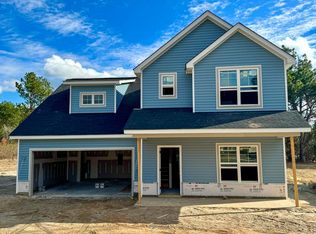Sold for $373,776
$373,776
641 Reservation Road, Aberdeen, NC 28315
4beds
2,396sqft
Single Family Residence
Built in 2023
0.55 Acres Lot
$390,600 Zestimate®
$156/sqft
$2,353 Estimated rent
Home value
$390,600
$371,000 - $410,000
$2,353/mo
Zestimate® history
Loading...
Owner options
Explore your selling options
What's special
Explore the Nashville plan by Superior Homes of the Sandhills, in Whiffle Acres, a community with no HOA! This 4 bedroom, 2.5 bath open floor plan creates a welcoming ambiance for relaxation and entertainment. The first-floor Primary suite is a secluded sanctuary, with a walk-in closet and bathroom with a garden tub. Upstairs, 3 bedrooms provide privacy, while a bonus room and loft offer versatile spaces for recreation or leisure. The kitchen, a chef's dream, features a pantry, large island, and stainless-steel appliances. Granite countertops and ceramic tile backsplash present a beautiful backdrop for culinary adventures. The open concept living area and bathrooms will showcase the effortlessly maintainable Luxury Vinyl Plank flooring. The exterior boasts charm with vinyl siding, architectural shingles, and a solid slab foundation. Make the Nashville plan your new address and step into your dream home! * Builder is Offering 1% Towards Upgrades and / or Closing Cost.
Zillow last checked: 8 hours ago
Listing updated: May 15, 2024 at 07:11am
Listed by:
Hayleigh Marie Jones 910-692-1760,
Premier Real Estate of the Sandhills LLC
Bought with:
Anja Richardson, 262344
Coldwell Banker Advantage-Southern Pines
Source: Hive MLS,MLS#: 100404324 Originating MLS: Mid Carolina Regional MLS
Originating MLS: Mid Carolina Regional MLS
Facts & features
Interior
Bedrooms & bathrooms
- Bedrooms: 4
- Bathrooms: 3
- Full bathrooms: 2
- 1/2 bathrooms: 1
Primary bedroom
- Level: Primary Living Area
Dining room
- Features: Combination
Heating
- Heat Pump, Electric
Cooling
- Central Air
Appliances
- Included: Built-In Microwave, Range, Dishwasher
- Laundry: Dryer Hookup, Washer Hookup
Features
- Master Downstairs, Walk-in Closet(s), Entrance Foyer, Kitchen Island, Pantry, Walk-In Closet(s)
- Flooring: Carpet, LVT/LVP
- Basement: None
- Has fireplace: No
- Fireplace features: None
Interior area
- Total structure area: 2,396
- Total interior livable area: 2,396 sqft
Property
Parking
- Total spaces: 2
- Parking features: Concrete
Features
- Levels: Two
- Stories: 2
- Patio & porch: Patio
- Fencing: None
Lot
- Size: 0.55 Acres
- Dimensions: 87.89 x 234.22 x 123.83 x 346.52
Details
- Parcel number: 584880001113
- Zoning: RA-20
- Special conditions: Standard
Construction
Type & style
- Home type: SingleFamily
- Property subtype: Single Family Residence
Materials
- Vinyl Siding
- Foundation: Slab
- Roof: Architectural Shingle
Condition
- New construction: Yes
- Year built: 2023
Utilities & green energy
- Sewer: Septic Tank
- Water: Public
- Utilities for property: Water Available
Community & neighborhood
Location
- Region: Aberdeen
- Subdivision: Quewhiffle
Other
Other facts
- Listing agreement: Exclusive Right To Sell
- Listing terms: Cash,Conventional,FHA,USDA Loan,VA Loan
Price history
| Date | Event | Price |
|---|---|---|
| 5/15/2024 | Sold | $373,776$156/sqft |
Source: | ||
| 4/4/2024 | Pending sale | $373,776$156/sqft |
Source: | ||
| 11/21/2023 | Price change | $373,776-2.5%$156/sqft |
Source: | ||
| 9/11/2023 | Listed for sale | $383,360$160/sqft |
Source: | ||
Public tax history
| Year | Property taxes | Tax assessment |
|---|---|---|
| 2025 | $2,814 | $323,370 |
| 2024 | $2,814 +774.7% | $323,370 +734.3% |
| 2023 | $322 | $38,760 |
Find assessor info on the county website
Neighborhood: 28315
Nearby schools
GreatSchools rating
- 3/10West Hoke ElementaryGrades: PK-5Distance: 8.4 mi
- 6/10West Hoke MiddleGrades: 6-8Distance: 10.3 mi
- 5/10Hoke County HighGrades: 9-12Distance: 11.5 mi
Get pre-qualified for a loan
At Zillow Home Loans, we can pre-qualify you in as little as 5 minutes with no impact to your credit score.An equal housing lender. NMLS #10287.
Sell with ease on Zillow
Get a Zillow Showcase℠ listing at no additional cost and you could sell for —faster.
$390,600
2% more+$7,812
With Zillow Showcase(estimated)$398,412

