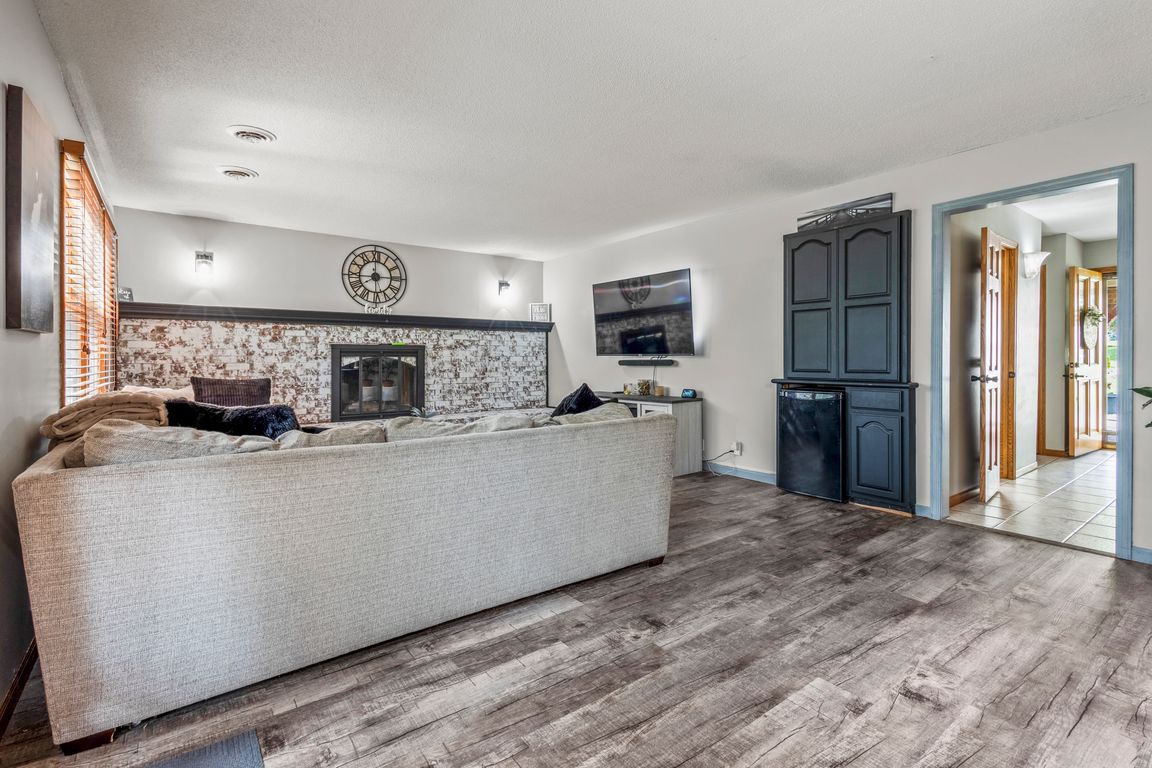
For sale
$415,000
3beds
2,363sqft
641 S 217th St, Elkhorn, NE 68022
3beds
2,363sqft
Single family residence
Built in 1972
0.31 Acres
4 Attached garage spaces
$176 price/sqft
What's special
Spacious patioHuge private yardFinished lower levelExpansive family roomStunning brick gas fireplaceWall of windows
Welcome to this fabulous tri-level home in the heart of Elkhorn, offering over 2,300 sq ft of beautifully finished living space. You’ll love the expansive family room featuring a stunning brick gas fireplace, wet bar with beverage fridge, and a wall of windows that flood the space with natural light—perfect for ...
- 1 day
- on Zillow |
- 1,508 |
- 34 |
Source: GPRMLS,MLS#: 22520764
Travel times
Family Room
Kitchen
Primary Bedroom
Zillow last checked: 7 hours ago
Listing updated: August 10, 2025 at 09:46am
Listed by:
Katie Major 402-708-2355,
BHHS Ambassador Real Estate
Source: GPRMLS,MLS#: 22520764
Facts & features
Interior
Bedrooms & bathrooms
- Bedrooms: 3
- Bathrooms: 3
- Full bathrooms: 1
- 3/4 bathrooms: 1
- 1/2 bathrooms: 1
- Main level bathrooms: 1
Primary bedroom
- Features: Wall/Wall Carpeting, Window Covering, Ceiling Fan(s)
- Level: Second
- Area: 196.2
- Dimensions: 15 x 13.08
Bedroom 1
- Features: Wall/Wall Carpeting, Window Covering
- Level: Second
- Area: 120
- Dimensions: 12 x 10
Bedroom 2
- Features: Wall/Wall Carpeting, Window Covering
- Level: Second
- Area: 102.41
- Dimensions: 10.07 x 10.17
Primary bathroom
- Features: 3/4
Dining room
- Features: Window Covering, Luxury Vinyl Plank
- Level: Main
- Area: 130.53
- Dimensions: 13.04 x 10.01
Family room
- Features: Window Covering, Fireplace, Wet Bar, Luxury Vinyl Plank, Exterior Door
- Level: Lower (Above Grade)
- Area: 345.15
- Dimensions: 23.01 x 15
Kitchen
- Features: Wood Floor, Window Covering, Dining Area
- Level: Main
- Area: 155.1
- Dimensions: 14.1 x 11
Living room
- Features: Window Covering, Luxury Vinyl Plank
- Level: Main
- Area: 240.12
- Dimensions: 20.01 x 12
Basement
- Area: 636
Heating
- Natural Gas, Forced Air
Cooling
- Central Air
Appliances
- Included: Oven, Refrigerator, Washer, Dishwasher, Dryer, Disposal, Microwave, Cooktop
Features
- Wet Bar
- Flooring: Wood, Vinyl, Carpet, Ceramic Tile, Luxury Vinyl, Plank
- Windows: Window Coverings
- Basement: Partially Finished
- Number of fireplaces: 1
- Fireplace features: Family Room, Gas Log
Interior area
- Total structure area: 2,363
- Total interior livable area: 2,363 sqft
- Finished area above ground: 1,929
- Finished area below ground: 434
Property
Parking
- Total spaces: 4
- Parking features: Heated Garage, Attached, Built-In, Garage, Garage Door Opener
- Attached garage spaces: 4
Features
- Levels: Tri-Level
- Patio & porch: Porch, Patio
- Exterior features: Sprinkler System
- Fencing: None
Lot
- Size: 0.31 Acres
- Dimensions: 100 x 135
- Features: Over 1/4 up to 1/2 Acre, City Lot
Details
- Parcel number: 0805781286
Construction
Type & style
- Home type: SingleFamily
- Property subtype: Single Family Residence
Materials
- Vinyl Siding, Brick/Other
- Foundation: Block
- Roof: Composition
Condition
- Not New and NOT a Model
- New construction: No
- Year built: 1972
Utilities & green energy
- Sewer: Public Sewer
- Water: Public
- Utilities for property: Electricity Available, Natural Gas Available, Water Available, Sewer Available
Community & HOA
Community
- Subdivision: Chapel Hill
HOA
- Has HOA: No
Location
- Region: Elkhorn
Financial & listing details
- Price per square foot: $176/sqft
- Tax assessed value: $303,900
- Annual tax amount: $4,882
- Date on market: 8/10/2025
- Listing terms: VA Loan,FHA,Conventional,Cash
- Ownership: Fee Simple
- Electric utility on property: Yes