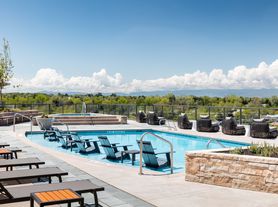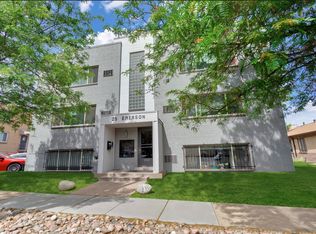With much excitement, this fully furnished, designer ranch located in the sought-after Stokes Place is now on the market for rent! Nestled on a sprawling 10,800-square-foot lot, this mid-century modern treasure is surrounded by majestic trees and peaceful, winding streets. A unique discovery in Denver, it offers a charming and highly desirable setting. Completely renovated with an eye for detail, it features exquisite white oak herringbone flooring, two gas fireplaces, and an expansive 28 feet of nano doors that create a seamless flow between indoor and outdoor spaces. This well-conceived home has two primary suites on the main floor, both adorned with upscale custom finishes, and an additional guest suite in the completely finished basement. The gourmet kitchen is equipped with custom Schroll white oak cabinets, Calacatta Vagli marble counters, and a Thermador range. The wide plank white oak herringbone floors make a striking impression on the main floor. Featuring brand-new electrical, plumbing, appliances, and smart home enhancements, this residence artfully marries contemporary convenience with classic sophistication. Conveniently located just minutes from Cherry Creek, a short walk to Bonnie Brae Park, and with easy access to Colorado Blvd, this property is the ideal urban oasis.
House for rent
$11,000/mo
641 S Monroe Way, Denver, CO 80209
3beds
3,452sqft
Price may not include required fees and charges.
Single family residence
Available now
Cats, dogs OK
-- A/C
-- Laundry
-- Parking
-- Heating
What's special
- 45 days |
- -- |
- -- |
Travel times
Renting now? Get $1,000 closer to owning
Unlock a $400 renter bonus, plus up to a $600 savings match when you open a Foyer+ account.
Offers by Foyer; terms for both apply. Details on landing page.
Facts & features
Interior
Bedrooms & bathrooms
- Bedrooms: 3
- Bathrooms: 4
- Full bathrooms: 3
- 1/2 bathrooms: 1
Interior area
- Total interior livable area: 3,452 sqft
Property
Parking
- Details: Contact manager
Details
- Parcel number: 0513204014000
Construction
Type & style
- Home type: SingleFamily
- Property subtype: Single Family Residence
Community & HOA
Location
- Region: Denver
Financial & listing details
- Lease term: Contact For Details
Price history
| Date | Event | Price |
|---|---|---|
| 8/23/2025 | Listed for rent | $11,000$3/sqft |
Source: Zillow Rentals | ||
| 11/12/2024 | Sold | $2,450,000-2%$710/sqft |
Source: | ||
| 10/28/2024 | Pending sale | $2,500,000$724/sqft |
Source: | ||
| 10/17/2024 | Listed for sale | $2,500,000+53.8%$724/sqft |
Source: | ||
| 6/28/2024 | Sold | $1,625,000-4.4%$471/sqft |
Source: | ||

