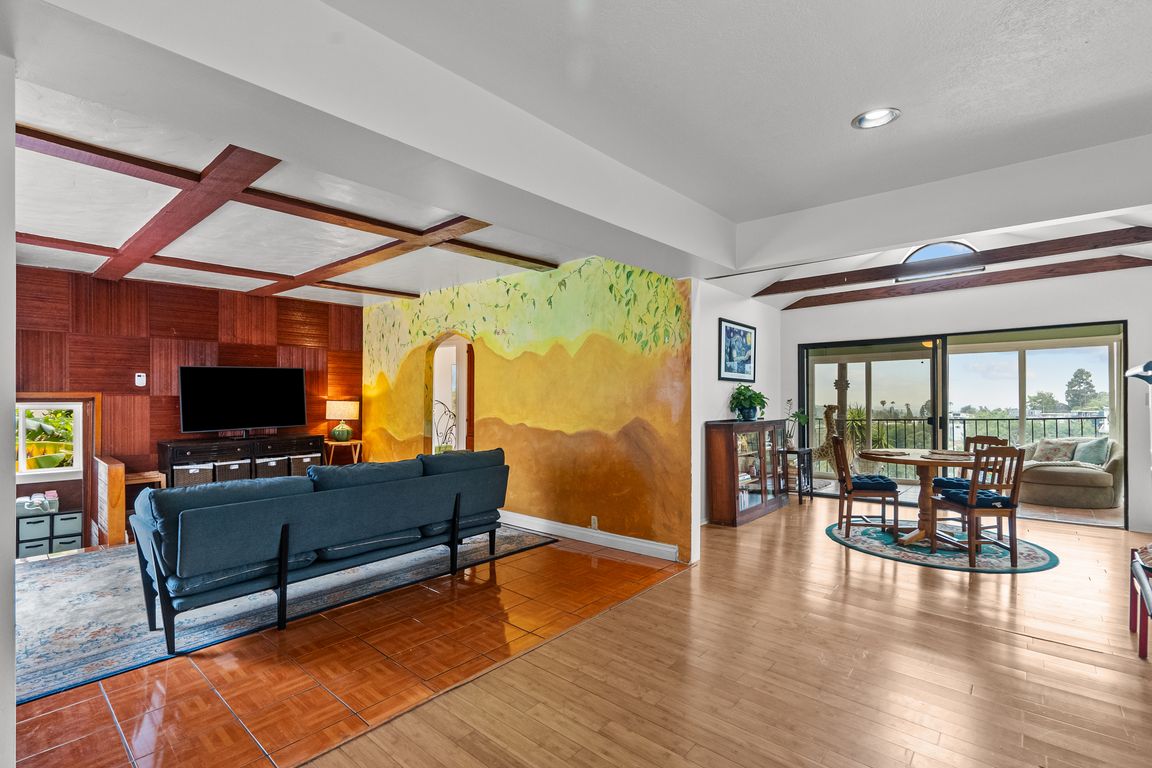
For salePrice cut: $100K (8/6)
$1,299,800
3beds
1,153sqft
641 Sunnyhill Dr, Los Angeles, CA 90065
3beds
1,153sqft
Single family residence
Built in 1928
4,599 sqft
On street
$1,127 price/sqft
What's special
Original detailsSeparate kitchenetteMature treesStunning city viewsCity viewsMagical terraced yardLush greenery
Amazing Opportunity awaits you!! Charming 3-Bedroom Storybook Home with City Views & Income Potential in Mount Washington. Step into timeless elegance with this enchanting 1928 storybook home nestled in the hills of Mount Washington. Featuring 3 spacious bedrooms and 2 well-appointed bathrooms, this character-filled retreat offers both comfort and versatility. Original details ...
- 175 days |
- 345 |
- 24 |
Source: CRMLS,MLS#: SR25095431 Originating MLS: California Regional MLS
Originating MLS: California Regional MLS
Travel times
Dining Room
Family Room
Kitchen
Screened Patio
Bedroom
Bedroom
Outdoor 1
Outdoor 2
Zillow last checked: 7 hours ago
Listing updated: September 28, 2025 at 03:33pm
Listing Provided by:
Craig Martin DRE #01939259 661-361-6843,
Pinnacle Estate Properties, Inc.
Source: CRMLS,MLS#: SR25095431 Originating MLS: California Regional MLS
Originating MLS: California Regional MLS
Facts & features
Interior
Bedrooms & bathrooms
- Bedrooms: 3
- Bathrooms: 2
- Full bathrooms: 2
- Main level bathrooms: 1
- Main level bedrooms: 2
Rooms
- Room types: Kitchen, Laundry, Living Room
Bathroom
- Features: Bathtub, Stone Counters, Separate Shower, Tub Shower
Kitchen
- Features: Tile Counters
Cooling
- Wall/Window Unit(s)
Appliances
- Included: Double Oven, Gas Cooktop, Disposal, Gas Range
- Laundry: Inside
Features
- Balcony, Ceiling Fan(s), Eat-in Kitchen
- Flooring: Tile, Vinyl
- Has fireplace: No
- Fireplace features: None
- Common walls with other units/homes: No Common Walls
Interior area
- Total interior livable area: 1,153 sqft
Property
Parking
- Parking features: On Street
Accessibility
- Accessibility features: None
Features
- Levels: Two
- Stories: 2
- Entry location: Ground
- Patio & porch: Enclosed, Glass Enclosed, Patio, Porch
- Pool features: None
- Spa features: None
- Fencing: Block,Barbed Wire,Wood,Wrought Iron
- Has view: Yes
- View description: City Lights, Hills, Mountain(s), Neighborhood, Panoramic
Lot
- Size: 4,599 Square Feet
- Features: 0-1 Unit/Acre
Details
- Parcel number: 5466007012
- Zoning: LAR1
- Special conditions: Standard
Construction
Type & style
- Home type: SingleFamily
- Architectural style: Craftsman
- Property subtype: Single Family Residence
Condition
- New construction: No
- Year built: 1928
Utilities & green energy
- Sewer: Public Sewer
- Water: Public
- Utilities for property: Cable Available, Electricity Available, Natural Gas Available, Phone Available, Sewer Available, Water Available
Community & HOA
Community
- Features: Foothills
Location
- Region: Los Angeles
Financial & listing details
- Price per square foot: $1,127/sqft
- Tax assessed value: $747,007
- Annual tax amount: $9,163
- Date on market: 5/7/2025
- Listing terms: Cash,Cash to New Loan,Conventional,FHA
- Road surface type: Paved