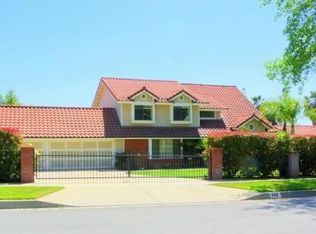Sold for $1,399,900 on 10/17/25
Listing Provided by:
Yolla Zogheib DRE #01033743 909-261-0624,
Century 21 Masters
Bought with: Pellego, Inc.
$1,399,900
641 Trail View Ct, Upland, CA 91784
4beds
3,013sqft
Single Family Residence
Built in 1985
0.46 Acres Lot
$1,418,200 Zestimate®
$465/sqft
$4,842 Estimated rent
Home value
$1,418,200
$1.35M - $1.49M
$4,842/mo
Zestimate® history
Loading...
Owner options
Explore your selling options
What's special
Beautiful Spanish-style home located in a desirable Upland neighborhood, featuring 4 bedrooms plus a large bonus room (potential 5th bedroom), 2.5 bathrooms, and over 3,000 sq ft of living space on an expansive nearly 20,000 sq ft lot. This upgraded home offers formal living and dining rooms with cathedral ceilings, wood floors, wood shutters, and a stained glass front door. The open-concept kitchen includes granite countertops, custom cabinets, stainless steel appliances, and travertine flooring that extends through the kitchen, family room, entry, and guest bath. The cozy family room features a fireplace and built-in bar. Upstairs boasts upgraded Pergo flooring and granite in all bathrooms. The resort-style backyard showcases a large pool with three waterfalls, a sunken spa, A sports court, RV parking, and an outdoor kitchen with BBQ, fridge, sink, two burners, stainless steel drawers, and an ice bin. Enjoy three aluminum patio covers, lush landscaping, and a variety of mature fruit trees including avocado, orange, lemon, lime, and apple. Additional highlights include a new A/C unit, dual-pane windows, indoor laundry with sink, gated driveway, fully paid SOLAR system, Spanish tile roof, and a three-car garage with two automatic openers. Priced to sell!
Zillow last checked: 8 hours ago
Listing updated: October 17, 2025 at 09:59am
Listing Provided by:
Yolla Zogheib DRE #01033743 909-261-0624,
Century 21 Masters
Bought with:
September Vaudrey, DRE #02224120
Pellego, Inc.
Source: CRMLS,MLS#: TR25168876 Originating MLS: California Regional MLS
Originating MLS: California Regional MLS
Facts & features
Interior
Bedrooms & bathrooms
- Bedrooms: 4
- Bathrooms: 3
- Full bathrooms: 2
- 1/2 bathrooms: 1
- Main level bathrooms: 1
Bedroom
- Features: All Bedrooms Up
Bathroom
- Features: Closet, Dual Sinks, Granite Counters, Linen Closet, Separate Shower, Walk-In Shower
Kitchen
- Features: Kitchen/Family Room Combo, Walk-In Pantry
Heating
- Central
Cooling
- Central Air
Appliances
- Included: Double Oven, Dishwasher, Gas Cooktop, Disposal, Microwave, Water Heater
- Laundry: Laundry Room
Features
- Breakfast Bar, All Bedrooms Up, Attic, Entrance Foyer, Walk-In Closet(s)
- Has fireplace: Yes
- Fireplace features: Family Room
- Common walls with other units/homes: No Common Walls
Interior area
- Total interior livable area: 3,013 sqft
Property
Parking
- Total spaces: 3
- Parking features: Door-Multi, Driveway, Garage Faces Front, Garage, Garage Door Opener, Gated, Private, RV Gated, RV Access/Parking
- Attached garage spaces: 3
Features
- Levels: Two
- Stories: 2
- Entry location: font
- Has private pool: Yes
- Pool features: Heated, Private, Waterfall
- Has spa: Yes
- Spa features: In Ground, Private
- Has view: Yes
- View description: Mountain(s), Trees/Woods
Lot
- Size: 0.46 Acres
Details
- Parcel number: 1043191140000
- Special conditions: Standard
Construction
Type & style
- Home type: SingleFamily
- Property subtype: Single Family Residence
Condition
- New construction: No
- Year built: 1985
Utilities & green energy
- Sewer: Public Sewer
- Water: Public
Green energy
- Energy generation: Solar
Community & neighborhood
Security
- Security features: Carbon Monoxide Detector(s), Smoke Detector(s)
Community
- Community features: Suburban, Sidewalks
Location
- Region: Upland
Other
Other facts
- Listing terms: Cash to New Loan
Price history
| Date | Event | Price |
|---|---|---|
| 10/17/2025 | Sold | $1,399,900-3.5%$465/sqft |
Source: | ||
| 9/15/2025 | Pending sale | $1,450,000$481/sqft |
Source: | ||
| 7/28/2025 | Listed for sale | $1,450,000+63.8%$481/sqft |
Source: | ||
| 6/14/2018 | Sold | $885,000-1.7%$294/sqft |
Source: Public Record | ||
| 4/25/2018 | Pending sale | $899,900$299/sqft |
Source: RE/MAX CHAMPIONS #CV18020998 | ||
Public tax history
| Year | Property taxes | Tax assessment |
|---|---|---|
| 2025 | $10,938 +3.3% | $1,006,979 +2% |
| 2024 | $10,589 +1.5% | $987,234 +2% |
| 2023 | $10,431 +2.2% | $967,877 +2% |
Find assessor info on the county website
Neighborhood: 91784
Nearby schools
GreatSchools rating
- 7/10Magnolia Elementary SchoolGrades: K-6Distance: 2.1 mi
- 9/10Pioneer Junior High SchoolGrades: 7-8Distance: 1.4 mi
- 7/10Upland High SchoolGrades: 9-12Distance: 3.1 mi
Get a cash offer in 3 minutes
Find out how much your home could sell for in as little as 3 minutes with a no-obligation cash offer.
Estimated market value
$1,418,200
Get a cash offer in 3 minutes
Find out how much your home could sell for in as little as 3 minutes with a no-obligation cash offer.
Estimated market value
$1,418,200

