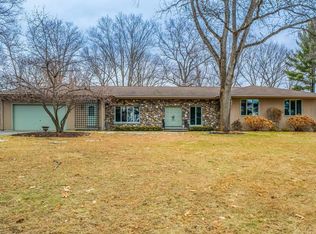Rare Multi generational home offering custom 1st & 2nd floor master suites.. bring extended family to this top location on Andover line. Stunning floor plan offering versatility for every family dynamic and space for private settings within. High end finishes & soothing color schemes. Two story grand foyer welcomes you into gracious open floor plan, Sleek upscale kitchen design featuring, pantry w/organizing pull outs, vented hood fan, popular drawer micro, glass corner cabinet. Expansive island perfect for remote learning stations or "future" entertaining, corner gas fp, all overlooking large composite deck & gorgeous setting on acre lot. Separate tiled laundry, 1/2 bath & mud room. Hardwoods throughout first floor, turn stairs and 2nd level hallway. Master suites offer walk in closets, double vanities, walk in showers. Fantastic Bonus/media rm, spacious additional bedrooms & guest bath round out the 2nd level. Modern interior light fixtures, two car garage! Interior sample photos
This property is off market, which means it's not currently listed for sale or rent on Zillow. This may be different from what's available on other websites or public sources.
