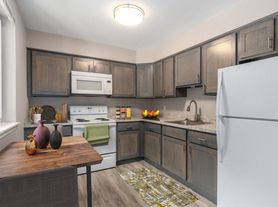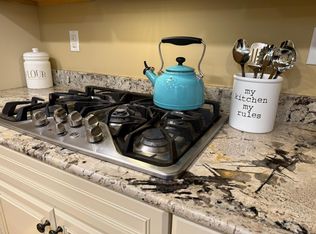Beautiful, upgraded and spacious townhome with fully finished walkout basement in the desirable Washington Square neighborhood. Freshly painted, Sun-drenched rooms with ample light and ventilation on all levels. Nine foot ceilings and hardwood floors on the main level with open front views of the large green recreational open space. In addition, the rear views of the community playground ensure visual privacy on all three levels. Granite countertops and island in large kitchen w/tile backsplash, 42" cabinets and stainless steel appliances. Spacious Living and Dining rooms w/adequate windows and recessed lighting. Large low maintenance deck made w/composite material has privacy barriers from neighbors. Both staircases are hardwood that make life convenient. Primary bedroom w/ceiling fan, walk-in closet, linen closet and large primary bathroom. Two guest bedrooms also w/ceiling fans and one additional bathroom complete this floor. Convenient same floor laundry room. Finished lower level with entry foyer, a charming flex room that can be used as a study/great room. Driveway and one car garage w/interior access. Large storage room with rear door/access. Plenty of guest parking within the community. Owen J Roberts schools. Amazing connectivity to highways, shopping, parks, schools, work opportunities and more !! Schedule your tour soon !
Townhouse for rent
$2,750/mo
641 Washington Sq, Spring City, PA 19475
3beds
1,632sqft
Price may not include required fees and charges.
Townhouse
Available now
Cats, small dogs OK
Central air, electric
In unit laundry
1 Attached garage space parking
Natural gas, forced air, central
What's special
Fully finished walkout basementPrivacy barriers from neighborsUpgraded and spacious townhomeLarge low maintenance deckCharming flex roomRecessed lightingSun-drenched rooms
- 47 days |
- -- |
- -- |
Travel times
Looking to buy when your lease ends?
Consider a first-time homebuyer savings account designed to grow your down payment with up to a 6% match & a competitive APY.
Facts & features
Interior
Bedrooms & bathrooms
- Bedrooms: 3
- Bathrooms: 3
- Full bathrooms: 2
- 1/2 bathrooms: 1
Rooms
- Room types: Dining Room
Heating
- Natural Gas, Forced Air, Central
Cooling
- Central Air, Electric
Appliances
- Laundry: In Unit, Laundry Room
Features
- Walk In Closet
- Has basement: Yes
Interior area
- Total interior livable area: 1,632 sqft
Property
Parking
- Total spaces: 1
- Parking features: Attached, Driveway, Parking Lot, On Street, Covered
- Has attached garage: Yes
- Details: Contact manager
Features
- Exterior features: Contact manager
Details
- Parcel number: 210102380000
Construction
Type & style
- Home type: Townhouse
- Architectural style: Colonial
- Property subtype: Townhouse
Condition
- Year built: 2016
Utilities & green energy
- Utilities for property: Garbage
Building
Management
- Pets allowed: Yes
Community & HOA
Location
- Region: Spring City
Financial & listing details
- Lease term: Contact For Details
Price history
| Date | Event | Price |
|---|---|---|
| 11/17/2025 | Price change | $2,750-5.2%$2/sqft |
Source: Bright MLS #PACT2110906 | ||
| 10/4/2025 | Listed for rent | $2,900$2/sqft |
Source: Bright MLS #PACT2110906 | ||
| 9/23/2025 | Sold | $390,000-2%$239/sqft |
Source: | ||
| 8/22/2025 | Pending sale | $398,000$244/sqft |
Source: | ||
| 8/12/2025 | Price change | $398,000-2.4%$244/sqft |
Source: | ||

