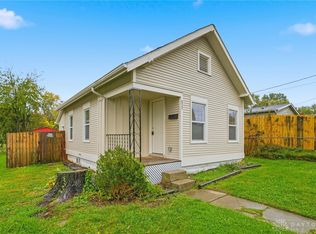Sold for $140,000 on 03/06/25
$140,000
641 Xenia Ave, Xenia, OH 45385
3beds
--sqft
Single Family Residence
Built in 1997
5,405.8 Square Feet Lot
$166,400 Zestimate®
$--/sqft
$1,500 Estimated rent
Home value
$166,400
$150,000 - $181,000
$1,500/mo
Zestimate® history
Loading...
Owner options
Explore your selling options
What's special
A delightful home located in the heart of Xenia, Ohio. This endearing property has been freshly renovated to provide a perfect blend of modern comfort and classic charm. It offers three decent sized bedrooms, two modern bathrooms, and a cozy living room with large windows allowing plenty of natural light. The kitchen features ample cabinetry with plenty of counter space.
The backyard is totally fenced making it pet friendly with plenty of space for your pooch to run its heart’s content. Xenia offers lots of options for shops, restaurants, and parks. This property is great for anyone who likes to be close to the country yet enjoys the convenience of living in town. Don't miss out on this opportunity!
Zillow last checked: 8 hours ago
Listing updated: March 09, 2025 at 05:13pm
Listed by:
Carson Brubaker (937)789-8377,
Kerry Group Inc.
Bought with:
Adam Martin, 2013002998
Bella Realty Group
Source: DABR MLS,MLS#: 928128 Originating MLS: Dayton Area Board of REALTORS
Originating MLS: Dayton Area Board of REALTORS
Facts & features
Interior
Bedrooms & bathrooms
- Bedrooms: 3
- Bathrooms: 2
- Full bathrooms: 2
- Main level bathrooms: 2
Primary bedroom
- Level: Main
- Dimensions: 12 x 13
Bedroom
- Level: Main
- Dimensions: 10 x 11
Bedroom
- Level: Main
- Dimensions: 10 x 11
Dining room
- Level: Main
- Dimensions: 10 x 12
Family room
- Level: Main
- Dimensions: 15 x 13
Kitchen
- Level: Main
- Dimensions: 18 x 12
Living room
- Level: Main
- Dimensions: 17 x 12
Utility room
- Level: Main
- Dimensions: 5 x 6
Heating
- Electric, Forced Air, Heat Pump
Cooling
- Central Air
Features
- Basement: Crawl Space
Property
Parking
- Parking features: No Garage
Features
- Levels: One
- Stories: 1
Lot
- Size: 5,405 sqft
- Dimensions: 40 x 135
Details
- Parcel number: M40000100100008100, M40000100100008300
- Zoning: Residential
- Zoning description: Residential
Construction
Type & style
- Home type: SingleFamily
- Architectural style: Ranch
- Property subtype: Single Family Residence
Materials
- Aluminum Siding, Other
Condition
- Year built: 1997
Community & neighborhood
Location
- Region: Xenia
- Subdivision: Simison & Flynn Add
Other
Other facts
- Available date: 02/16/2025
Price history
| Date | Event | Price |
|---|---|---|
| 3/6/2025 | Sold | $140,000+0.4% |
Source: | ||
| 2/18/2025 | Pending sale | $139,500 |
Source: | ||
| 2/16/2025 | Listed for sale | $139,500 |
Source: | ||
Public tax history
| Year | Property taxes | Tax assessment |
|---|---|---|
| 2023 | $527 -5.2% | $21,580 +7.3% |
| 2022 | $556 -1.3% | $20,120 |
| 2021 | $564 +4.5% | $20,120 |
Find assessor info on the county website
Neighborhood: 45385
Nearby schools
GreatSchools rating
- 6/10Spring Hill Elementary SchoolGrades: K-5Distance: 1.4 mi
- 4/10Warner Middle SchoolGrades: 6-8Distance: 1.3 mi
- 4/10Xenia High SchoolGrades: 9-12Distance: 2.2 mi
Schools provided by the listing agent
- District: Xenia
Source: DABR MLS. This data may not be complete. We recommend contacting the local school district to confirm school assignments for this home.

Get pre-qualified for a loan
At Zillow Home Loans, we can pre-qualify you in as little as 5 minutes with no impact to your credit score.An equal housing lender. NMLS #10287.
Sell for more on Zillow
Get a free Zillow Showcase℠ listing and you could sell for .
$166,400
2% more+ $3,328
With Zillow Showcase(estimated)
$169,728