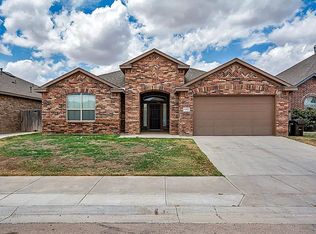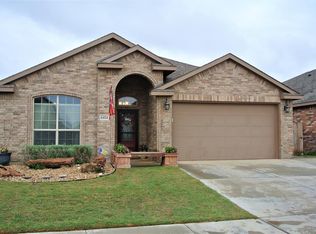Sold
Price Unknown
6410 Commonwealth Rd, Midland, TX 79706
4beds
2,403sqft
SingleFamily
Built in 2015
5,488 Square Feet Lot
$393,400 Zestimate®
$--/sqft
$3,003 Estimated rent
Home value
$393,400
$374,000 - $413,000
$3,003/mo
Zestimate® history
Loading...
Owner options
Explore your selling options
What's special
Gorgeous! 4 bedroom 2.5 bath open floor plan + flex space. Living has beautiful corner fireplace. Kitchen has great cabinet space & granite throughout. Bonus room for media/play room upstairs. Huge downstairs master w/ bathroom featuring a separate soaking tub & shower + walk-in closet! Grassy backyard w/ extended patio for entertaining!
Facts & features
Interior
Bedrooms & bathrooms
- Bedrooms: 4
- Bathrooms: 3
- Full bathrooms: 2
- 1/2 bathrooms: 1
Heating
- Gas
Cooling
- Central
Appliances
- Included: Dishwasher, Microwave, Range / Oven
Features
- Flooring: Tile
- Has fireplace: Yes
Interior area
- Total interior livable area: 2,403 sqft
Property
Parking
- Parking features: Garage - Attached
Lot
- Size: 5,488 sqft
Details
- Parcel number: 000540900030170
Construction
Type & style
- Home type: SingleFamily
Materials
- Roof: Composition
Condition
- Year built: 2015
Community & neighborhood
Location
- Region: Midland
HOA & financial
HOA
- Has HOA: Yes
- HOA fee: $31 monthly
Other
Other facts
- Construction: Pre-Owned, Brick Veneer
- Heat: Central, Gas, Zoned
- Roof: Composition
- Foundation: Slab
- Fireplace: Gas Logs, In Den
- Dining: Breakfast, Formal Area
- Utility: Inside Utility Room, Dryer-Electric
- Amenities: Pantry, Ceiling Fan(s), Auto Garage Opener, Water Softener-Owned, Reverse Osmosis-Owned, Security System-Owned
- Cooling: Central, Electric, Zoned
- Water Heater: Gas
- Property Type: Single Family
- Appliances: Dishwasher, Range-Gas, Disposal, Microwave, Self Cleaning Oven
- Interior: Tile Flooring, Carpeting, Shades/Blinds, Wood Shutters
- Mstr Bdrm Amenities: Separate Tub, Dual Sinks, Sequestered Master
- Streets: Paved
- Exterior: Patio-Open, Fence-Wood, Patio-Covered
- Lot: Landscaped
- Other Rooms: Game Room, Den
- Type/Style: 2 Story
- Property Status: UC - w/Option
- MLS Zones: MH3
- Water/Sewer: Public
- Legal Description: Acres: 0.126, BLK: 003, LOT: 017, ADDN: LEGACY ADD
Price history
| Date | Event | Price |
|---|---|---|
| 6/11/2024 | Sold | -- |
Source: Agent Provided Report a problem | ||
| 5/21/2024 | Pending sale | $389,000$162/sqft |
Source: Owner Report a problem | ||
| 5/2/2024 | Listed for sale | $389,000+11.2%$162/sqft |
Source: | ||
| 1/3/2020 | Listing removed | $349,900$146/sqft |
Source: The Sales Team Realtors #50026097 Report a problem | ||
| 12/9/2019 | Price change | $349,900-1.4%$146/sqft |
Source: The Sales Team Realtors #50026097 Report a problem | ||
Public tax history
| Year | Property taxes | Tax assessment |
|---|---|---|
| 2024 | $4,366 +1.8% | $367,440 +0.1% |
| 2023 | $4,287 -18.1% | $366,960 +8.4% |
| 2022 | $5,232 -8.6% | $338,470 +0.9% |
Find assessor info on the county website
Neighborhood: Westridge Park
Nearby schools
GreatSchools rating
- 5/10Barbara Yarbrough Elementary SchoolGrades: PK-6Distance: 0.3 mi
- 3/10Alamo J High SchoolGrades: 7-8Distance: 2.3 mi
- 4/10Lee High SchoolGrades: 9-12Distance: 3.1 mi

