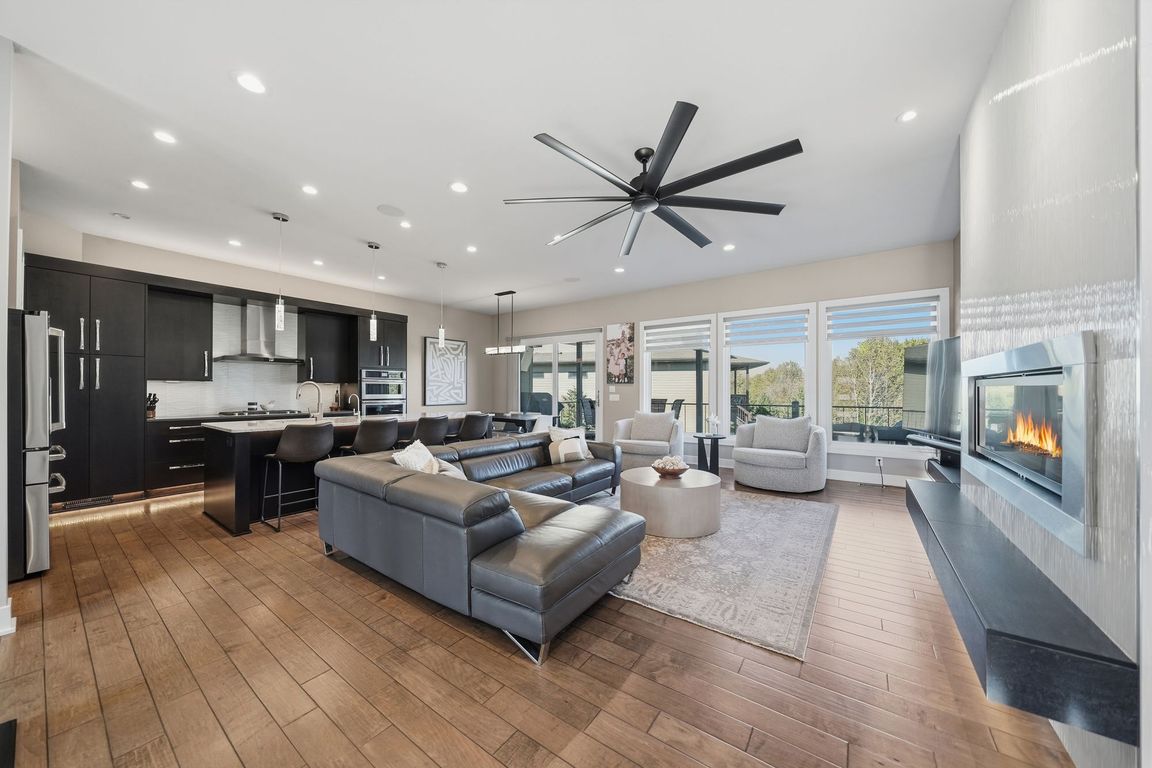Open: Sun 2:30pm-3:30pm

For sale
$755,000
5beds
3,096sqft
6410 Eureka Dr, Lincoln, NE 68516
5beds
3,096sqft
Single family residence
Built in 2015
0.28 Acres
4 Attached garage spaces
$244 price/sqft
What's special
Heated floorsStunning curb appealOpen floorplanTheater spaceFull wet barMain level laundryLarge windows
Village Meadows Custom Walkout Ranch that's perched on a corner with a lush landscape & stunning curb appeal! Main floor enters an open floorplan with a large living room, big linear fireplace, large windows, and natural light galore. The eat in kitchen has dining space, pantry, oversized island with more seating, ...
- 1 day |
- 1,925 |
- 25 |
Source: GPRMLS,MLS#: 22532262
Travel times
Living Room
Kitchen
Dining Room
Zillow last checked: 8 hours ago
Listing updated: 15 hours ago
Listed by:
Ben Bleicher 402-419-6309,
BHHS Ambassador Real Estate
Source: GPRMLS,MLS#: 22532262
Facts & features
Interior
Bedrooms & bathrooms
- Bedrooms: 5
- Bathrooms: 4
- Full bathrooms: 1
- 3/4 bathrooms: 3
- Main level bathrooms: 2
Primary bedroom
- Level: Main
- Area: 286.82
- Dimensions: 16.08 x 17.83
Bedroom 2
- Level: Main
- Area: 132
- Dimensions: 11 x 12
Bedroom 3
- Level: Main
- Area: 134.64
- Dimensions: 10.92 x 12.33
Bedroom 4
- Level: Basement
- Area: 251.39
- Dimensions: 15.08 x 16.67
Bedroom 5
- Level: Basement
- Area: 116.92
- Dimensions: 10.17 x 11.5
Kitchen
- Level: Main
- Area: 130.23
- Dimensions: 11.08 x 11.75
Living room
- Level: Main
- Area: 403.99
- Dimensions: 14.92 x 27.08
Basement
- Area: 1846
Heating
- Natural Gas, Forced Air
Cooling
- Central Air
Appliances
- Included: Ice Maker
Features
- Basement: Walk-Out Access
- Number of fireplaces: 1
Interior area
- Total structure area: 3,096
- Total interior livable area: 3,096 sqft
- Finished area above ground: 1,846
- Finished area below ground: 1,250
Property
Parking
- Total spaces: 4
- Parking features: Attached
- Attached garage spaces: 4
Features
- Patio & porch: Covered Deck, Covered Patio
- Fencing: Iron
Lot
- Size: 0.28 Acres
- Dimensions: 126 x 120 x 114 x 90
- Features: Over 1/4 up to 1/2 Acre
Details
- Parcel number: 1621161015000
Construction
Type & style
- Home type: SingleFamily
- Architectural style: Ranch
- Property subtype: Single Family Residence
Materials
- Foundation: Concrete Perimeter
Condition
- Not New and NOT a Model
- New construction: No
- Year built: 2015
Utilities & green energy
- Sewer: Public Sewer
- Water: Public
Community & HOA
Community
- Subdivision: Village Meadows 7th Addition
HOA
- Has HOA: No
Location
- Region: Lincoln
Financial & listing details
- Price per square foot: $244/sqft
- Tax assessed value: $612,600
- Annual tax amount: $10,985
- Date on market: 11/12/2025
- Listing terms: VA Loan,FHA,Conventional,Cash
- Ownership: Fee Simple