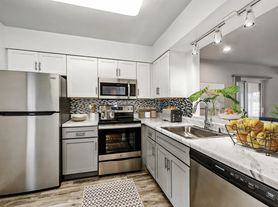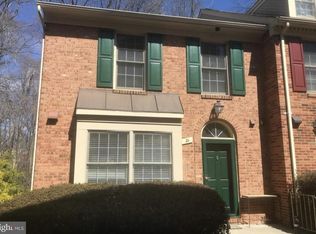Welcome to this spacious and versatile 3-level garage townhome, ideally located in North Bethesda/Rockville area. As you enter the home, you'll find convenient access to the garage and a bedroom that can served as a traditional bedroom or can serve as a rec room/home office, playroom, or storage space. There is also a guest bathroom on this level as well. The main level features a stunning step-down living room filled with natural sunlight and enhanced by gleaming luxury vinyl plank flooring, view and access to the backyard. Adjacent to the living room is a formal dining area with elegant hardwood floors, perfect for entertaining. The expansive eat-in kitchen offers ample space for everyday living and meal preparation, and a conveniently located powder room adds to the functionality of this level. Upstairs, the home offers three comfortable bedrooms, including a spacious primary suite with its own private en-suite bathroom. A full hall bathroom with a tub serves the additional bedrooms, and the washer and dryer are thoughtfully located on this level for added convenience. This townhome blends comfort, style, and practicality in a prime location close to places of worship, shopping, dining, schools, public transportation, North Bethesda Metro, and major commuter routes.
Townhouse for rent
$3,897/mo
6410 Needle Leaf Dr, Rockville, MD 20852
4beds
2,520sqft
Price may not include required fees and charges.
Townhouse
Available now
No pets
Central air
In unit laundry
Attached garage parking
-- Heating
What's special
Powder roomPrivate en-suite bathroomElegant hardwood floorsNatural sunlightFormal dining areaSpacious primary suiteExpansive eat-in kitchen
- 46 days
- on Zillow |
- -- |
- -- |
Travel times
Looking to buy when your lease ends?
Consider a first-time homebuyer savings account designed to grow your down payment with up to a 6% match & 4.15% APY.
Facts & features
Interior
Bedrooms & bathrooms
- Bedrooms: 4
- Bathrooms: 3
- Full bathrooms: 2
- 1/2 bathrooms: 1
Cooling
- Central Air
Appliances
- Included: Dishwasher, Dryer, Microwave, Oven, Refrigerator, Washer
- Laundry: In Unit
Features
- Flooring: Carpet, Hardwood, Tile
Interior area
- Total interior livable area: 2,520 sqft
Property
Parking
- Parking features: Attached
- Has attached garage: Yes
- Details: Contact manager
Details
- Parcel number: 0401922797
Construction
Type & style
- Home type: Townhouse
- Property subtype: Townhouse
Building
Management
- Pets allowed: No
Community & HOA
Location
- Region: Rockville
Financial & listing details
- Lease term: 1 Year
Price history
| Date | Event | Price |
|---|---|---|
| 8/23/2025 | Price change | $3,897-2.6%$2/sqft |
Source: Zillow Rentals | ||
| 7/14/2025 | Listed for rent | $4,000+29%$2/sqft |
Source: Zillow Rentals | ||
| 7/19/2021 | Listing removed | -- |
Source: | ||
| 6/26/2021 | Listed for rent | $3,100+3.3%$1/sqft |
Source: | ||
| 4/13/2019 | Listing removed | $3,000$1/sqft |
Source: RE/MAX Realty Services #MDMC636812 | ||

