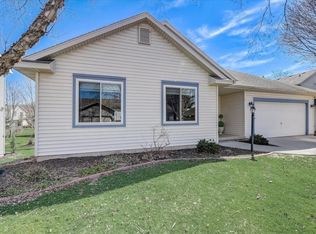Closed
$448,500
6410 Pizarro Circle, Madison, WI 53719
3beds
1,608sqft
Single Family Residence
Built in 1999
5,227.2 Square Feet Lot
$454,200 Zestimate®
$279/sqft
$2,541 Estimated rent
Home value
$454,200
$431,000 - $477,000
$2,541/mo
Zestimate® history
Loading...
Owner options
Explore your selling options
What's special
This home will surprise & delight you. You'll immediately notice the spacious layout w/ high ceilings, skylights, a wide staircase to 2nd floor, & double-sided fireplace. High-quality laminate flooring in kitchen/dining area pairs well w/ woodwork throughout the house. Deck avail off dining area. Main floor washer/dryer hookup option in closet near 1/2 bath. Upper level has 3 beds. Master bath jetted-tub/shower combo & toilet w/ bidet helps keep you squeaky clean! Basement has full-sized windows & is already partly framed to finish if you need some more space. Stubbed for bath too. Everlight Solar system - low electric bills! Top down/bottom up blinds throughout house. Irrigation system for gardens. Timers for ext lights. Many recent updates too! Just a few doors down from Sandstone Park!
Zillow last checked: 8 hours ago
Listing updated: July 15, 2025 at 09:05am
Listed by:
Jess Lex jess@jesslexhomes.com,
Realty Executives Cooper Spransy
Bought with:
Brandon Zimmermann
Source: WIREX MLS,MLS#: 1999449 Originating MLS: South Central Wisconsin MLS
Originating MLS: South Central Wisconsin MLS
Facts & features
Interior
Bedrooms & bathrooms
- Bedrooms: 3
- Bathrooms: 3
- Full bathrooms: 2
- 1/2 bathrooms: 1
Primary bedroom
- Level: Upper
- Area: 195
- Dimensions: 13 x 15
Bedroom 2
- Level: Upper
- Area: 100
- Dimensions: 10 x 10
Bedroom 3
- Level: Upper
- Area: 99
- Dimensions: 9 x 11
Bathroom
- Features: Stubbed For Bathroom on Lower, Whirlpool, At least 1 Tub, Master Bedroom Bath: Full, Master Bedroom Bath, Master Bedroom Bath: Tub/Shower Combo
Kitchen
- Level: Main
- Area: 130
- Dimensions: 10 x 13
Living room
- Level: Main
- Area: 266
- Dimensions: 14 x 19
Heating
- Natural Gas, Electric, Solar, Forced Air
Cooling
- Central Air
Appliances
- Included: Range/Oven, Refrigerator, Dishwasher, Microwave, Disposal, Washer, Dryer, Water Softener
Features
- Walk-In Closet(s), High Speed Internet, Breakfast Bar, Pantry, Kitchen Island
- Flooring: Wood or Sim.Wood Floors
- Windows: Skylight(s)
- Basement: Full,Exposed,Full Size Windows,Sump Pump,Radon Mitigation System,Concrete
Interior area
- Total structure area: 1,608
- Total interior livable area: 1,608 sqft
- Finished area above ground: 1,608
- Finished area below ground: 0
Property
Parking
- Total spaces: 2
- Parking features: 2 Car, Attached, Garage Door Opener
- Attached garage spaces: 2
Features
- Levels: Two
- Stories: 2
- Patio & porch: Deck
- Has spa: Yes
- Spa features: Bath
Lot
- Size: 5,227 sqft
- Dimensions: 67 x 77
Details
- Parcel number: 060812302416
- Zoning: PD
- Special conditions: Arms Length
Construction
Type & style
- Home type: SingleFamily
- Architectural style: Contemporary
- Property subtype: Single Family Residence
Materials
- Vinyl Siding
Condition
- 21+ Years
- New construction: No
- Year built: 1999
Utilities & green energy
- Sewer: Public Sewer
- Water: Public
- Utilities for property: Cable Available
Green energy
- Energy efficient items: Other
Community & neighborhood
Location
- Region: Madison
- Subdivision: Sandstone Ridge - Daniel Add
- Municipality: Madison
HOA & financial
HOA
- Has HOA: Yes
- HOA fee: $445 annually
Price history
| Date | Event | Price |
|---|---|---|
| 7/14/2025 | Sold | $448,500$279/sqft |
Source: | ||
| 6/11/2025 | Pending sale | $448,500$279/sqft |
Source: | ||
| 5/29/2025 | Price change | $448,500-2.5%$279/sqft |
Source: | ||
| 5/16/2025 | Listed for sale | $460,000$286/sqft |
Source: | ||
Public tax history
| Year | Property taxes | Tax assessment |
|---|---|---|
| 2024 | $7,419 +4% | $379,000 +7% |
| 2023 | $7,136 | $354,200 +11% |
| 2022 | -- | $319,100 +11% |
Find assessor info on the county website
Neighborhood: Stone Meadows
Nearby schools
GreatSchools rating
- 6/10Cesar Chavez Elementary SchoolGrades: PK-5Distance: 0.3 mi
- 4/10Toki Middle SchoolGrades: 6-8Distance: 2 mi
- 8/10Memorial High SchoolGrades: 9-12Distance: 3.8 mi
Schools provided by the listing agent
- Elementary: Chavez
- Middle: Toki
- High: Memorial
- District: Madison
Source: WIREX MLS. This data may not be complete. We recommend contacting the local school district to confirm school assignments for this home.

Get pre-qualified for a loan
At Zillow Home Loans, we can pre-qualify you in as little as 5 minutes with no impact to your credit score.An equal housing lender. NMLS #10287.
Sell for more on Zillow
Get a free Zillow Showcase℠ listing and you could sell for .
$454,200
2% more+ $9,084
With Zillow Showcase(estimated)
$463,284
