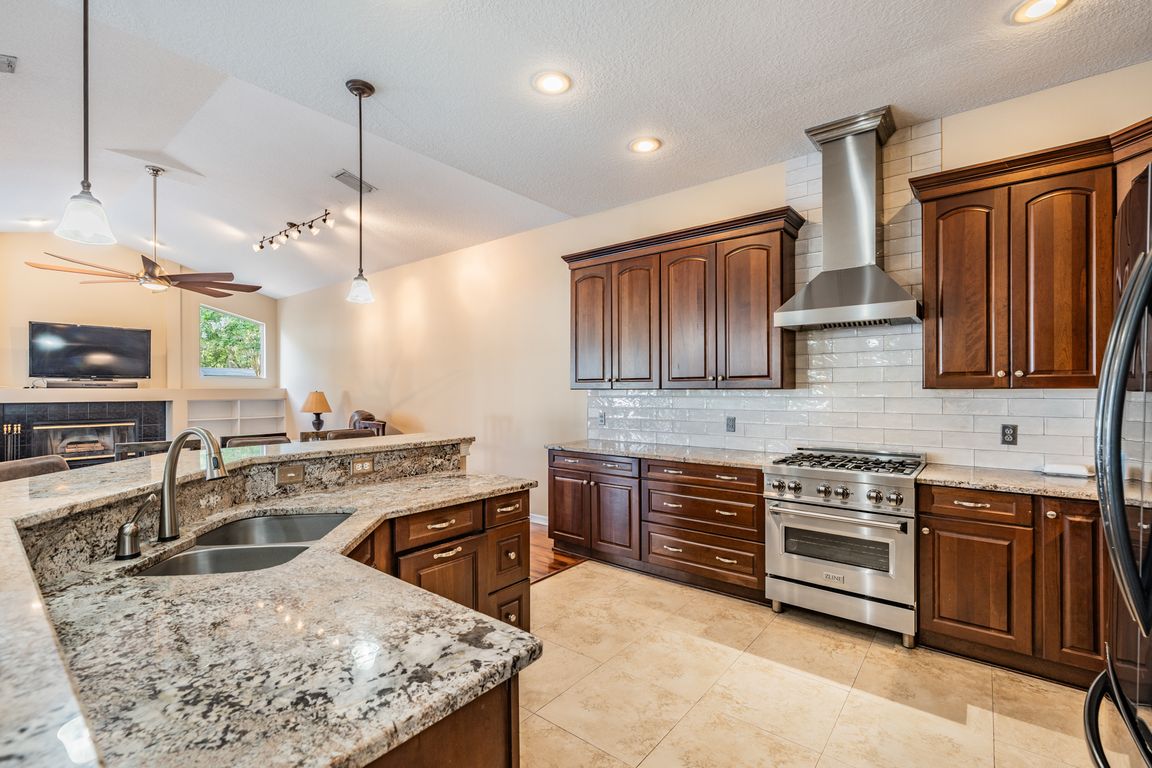
For salePrice cut: $20K (7/24)
$599,999
3beds
2,482sqft
6411 Barton Rd, Plant City, FL 33565
3beds
2,482sqft
Single family residence
Built in 1995
1 Acres
2 Attached garage spaces
$242 price/sqft
What's special
Country charmBreakfast barFull acreGranite countertopsFresh interior paintSparkling poolExpansive primary suite
Discover the perfect blend of country charm and modern luxury in this stunning custom-built home on a full acre in the heart of Plant City! From the moment you enter through the stylish double doors, you'll be wowed by the spacious open floor plan, fresh interior paint, warm wood laminate flooring, ...
- 75 days
- on Zillow |
- 1,944 |
- 122 |
Likely to sell faster than
Source: Stellar MLS,MLS#: TB8392076 Originating MLS: Orlando Regional
Originating MLS: Orlando Regional
Travel times
Kitchen
Family Room
Primary Bedroom
Zillow last checked: 7 hours ago
Listing updated: July 26, 2025 at 10:08am
Listing Provided by:
Keegan Siegfried 813-670-7226,
LPT REALTY, LLC 877-366-2213,
Stefanie Wentzell 407-449-0616,
LPT REALTY, LLC
Source: Stellar MLS,MLS#: TB8392076 Originating MLS: Orlando Regional
Originating MLS: Orlando Regional

Facts & features
Interior
Bedrooms & bathrooms
- Bedrooms: 3
- Bathrooms: 2
- Full bathrooms: 2
Rooms
- Room types: Family Room, Dining Room, Living Room
Primary bedroom
- Features: Dual Sinks, Tub with Separate Shower Stall, Walk-In Closet(s)
- Level: First
Kitchen
- Level: First
Living room
- Level: First
Heating
- Central
Cooling
- Central Air
Appliances
- Included: Dishwasher, Disposal, Dryer, Microwave, Range, Range Hood, Refrigerator, Washer
- Laundry: Laundry Room
Features
- Cathedral Ceiling(s), Ceiling Fan(s), Crown Molding, Eating Space In Kitchen, High Ceilings, Kitchen/Family Room Combo, Living Room/Dining Room Combo, Open Floorplan, Primary Bedroom Main Floor, Solid Wood Cabinets, Split Bedroom, Stone Counters, Thermostat, Walk-In Closet(s)
- Flooring: Carpet, Luxury Vinyl, Tile
- Doors: Sliding Doors
- Windows: Blinds, Window Treatments
- Has fireplace: Yes
- Fireplace features: Living Room, Wood Burning
Interior area
- Total structure area: 3,284
- Total interior livable area: 2,482 sqft
Video & virtual tour
Property
Parking
- Total spaces: 2
- Parking features: Circular Driveway, Driveway, Garage Door Opener, Oversized
- Attached garage spaces: 2
- Has uncovered spaces: Yes
Features
- Levels: One
- Stories: 1
- Patio & porch: Covered, Enclosed, Front Porch, Patio, Screened
- Exterior features: Lighting, Private Mailbox, Rain Gutters, Storage
- Has private pool: Yes
- Pool features: In Ground, Lighting, Screen Enclosure
- Fencing: Electric,Fenced,Vinyl
- Has view: Yes
- View description: Trees/Woods
Lot
- Size: 1 Acres
- Dimensions: 156 x 280
- Features: Landscaped, Oversized Lot
Details
- Additional structures: Other, Shed(s), Storage
- Parcel number: U092821ZZZ00000348840.0
- Zoning: AS-1
- Special conditions: None
Construction
Type & style
- Home type: SingleFamily
- Property subtype: Single Family Residence
Materials
- Block, Stucco
- Foundation: Slab
- Roof: Shingle
Condition
- New construction: No
- Year built: 1995
Utilities & green energy
- Sewer: Septic Tank
- Water: Well
- Utilities for property: BB/HS Internet Available, Cable Available, Electricity Connected, Private
Community & HOA
Community
- Security: Closed Circuit Camera(s), Security Fencing/Lighting/Alarms, Security System
- Subdivision: UNPLATTED
HOA
- Has HOA: No
- Pet fee: $0 monthly
Location
- Region: Plant City
Financial & listing details
- Price per square foot: $242/sqft
- Tax assessed value: $537,671
- Annual tax amount: $5,407
- Date on market: 6/1/2025
- Listing terms: Cash,Conventional,VA Loan
- Ownership: Fee Simple
- Total actual rent: 0
- Electric utility on property: Yes
- Road surface type: Paved