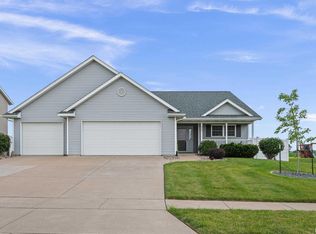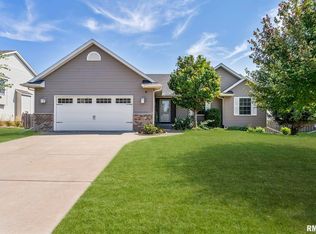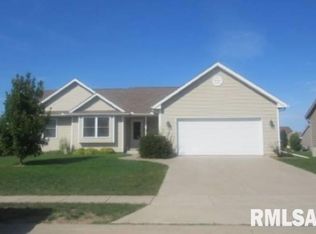Sold for $465,000 on 03/10/23
$465,000
6411 Friendship Path, Bettendorf, IA 52722
5beds
3,037sqft
Single Family Residence, Residential
Built in 2013
10,541.52 Square Feet Lot
$488,000 Zestimate®
$153/sqft
$3,253 Estimated rent
Home value
$488,000
$464,000 - $512,000
$3,253/mo
Zestimate® history
Loading...
Owner options
Explore your selling options
What's special
No need to wait for new construction! There has been so much done to this home, it feels like new. Plus comes with the same 1 year warranty. 5 STAR energy rated home with 5 beds, 3 1/2 baths in PV school district. Down the street form the Bett Plex. 3 car garage, finished basement and nicely fenced in back yard are major pluses as well. Have an electric car, 220V is set up and ready to go in your garage. There are no other homes currently on the market that has all this beautiful home has to offer at his price. Schedule your appointment today. List of upgrades=Finished 800 sq ft in basement including bathroom. Fence. Landscaping. Window treatments. Painted entire home. All new carpet. Refinished cabinets. Whole house humidifier. Back-splash in kitchen. Refrigerator. Dishwasher. Insulated garage. Added 220v to garage. Refinished deck. Main floor light fixtures.
Zillow last checked: 8 hours ago
Listing updated: March 13, 2023 at 01:01pm
Listed by:
Connie Coster Customer:563-441-1776,
Ruhl&Ruhl REALTORS Bettendorf,
Miranda Mendoza,
Ruhl&Ruhl REALTORS Bettendorf
Bought with:
Craig Newcomb, B60684000/475.130838
Ruhl&Ruhl REALTORS Bettendorf
Source: RMLS Alliance,MLS#: QC4240137 Originating MLS: Quad City Area Realtor Association
Originating MLS: Quad City Area Realtor Association

Facts & features
Interior
Bedrooms & bathrooms
- Bedrooms: 5
- Bathrooms: 4
- Full bathrooms: 3
- 1/2 bathrooms: 1
Bedroom 1
- Level: Upper
- Dimensions: 19ft 0in x 12ft 0in
Bedroom 2
- Level: Upper
- Dimensions: 13ft 0in x 10ft 0in
Bedroom 3
- Level: Upper
- Dimensions: 12ft 0in x 10ft 0in
Bedroom 4
- Level: Upper
- Dimensions: 12ft 0in x 9ft 0in
Bedroom 5
- Level: Basement
- Dimensions: 18ft 0in x 13ft 0in
Other
- Level: Main
- Dimensions: 11ft 0in x 13ft 0in
Other
- Level: Main
- Dimensions: 10ft 0in x 13ft 0in
Other
- Area: 800
Family room
- Level: Basement
- Dimensions: 25ft 0in x 19ft 0in
Great room
- Level: Main
- Dimensions: 14ft 0in x 19ft 0in
Kitchen
- Level: Main
- Dimensions: 11ft 0in x 14ft 0in
Laundry
- Level: Main
- Dimensions: 6ft 0in x 11ft 0in
Main level
- Area: 1143
Upper level
- Area: 1094
Heating
- Forced Air
Cooling
- Central Air
Appliances
- Included: Dishwasher, Disposal, Range Hood, Microwave, Range, Refrigerator, Gas Water Heater
Features
- Ceiling Fan(s), Vaulted Ceiling(s), High Speed Internet, Solid Surface Counter
- Basement: Daylight,Egress Window(s),Finished,Full
- Number of fireplaces: 1
- Fireplace features: Gas Log, Great Room
Interior area
- Total structure area: 2,237
- Total interior livable area: 3,037 sqft
Property
Parking
- Total spaces: 3
- Parking features: Attached, On Street, Paved
- Attached garage spaces: 3
- Has uncovered spaces: Yes
- Details: Number Of Garage Remotes: 2
Features
- Levels: Two
- Patio & porch: Deck
Lot
- Size: 10,541 sqft
- Dimensions: 80 x 132
- Features: Level
Details
- Parcel number: 840235613
Construction
Type & style
- Home type: SingleFamily
- Property subtype: Single Family Residence, Residential
Materials
- Frame, Vinyl Siding
- Foundation: Concrete Perimeter
- Roof: Shingle
Condition
- New construction: No
- Year built: 2013
Utilities & green energy
- Sewer: Public Sewer
- Water: Public
- Utilities for property: Cable Available
Green energy
- Energy efficient items: High Efficiency Air Cond, High Efficiency Heating, Water Heater
Community & neighborhood
Location
- Region: Bettendorf
- Subdivision: Beaver Crossing
Other
Other facts
- Listing terms: Relocation Property
- Road surface type: Paved
Price history
| Date | Event | Price |
|---|---|---|
| 3/10/2023 | Sold | $465,000+1.1%$153/sqft |
Source: | ||
| 2/20/2023 | Pending sale | $459,900$151/sqft |
Source: | ||
| 2/11/2023 | Listed for sale | $459,900+35.3%$151/sqft |
Source: | ||
| 11/7/2018 | Sold | $340,000+15.5%$112/sqft |
Source: | ||
| 5/3/2013 | Sold | $294,340$97/sqft |
Source: | ||
Public tax history
| Year | Property taxes | Tax assessment |
|---|---|---|
| 2024 | $6,206 -4.5% | $417,800 +2.6% |
| 2023 | $6,498 +10.2% | $407,400 +11.3% |
| 2022 | $5,896 -1% | $366,080 +8.8% |
Find assessor info on the county website
Neighborhood: 52722
Nearby schools
GreatSchools rating
- 10/10Hopewell ElementaryGrades: PK-6Distance: 0.5 mi
- 6/10Pleasant Valley Junior High SchoolGrades: 7-8Distance: 4 mi
- 9/10Pleasant Valley High SchoolGrades: 9-12Distance: 2.4 mi
Schools provided by the listing agent
- High: Pleasant Valley
Source: RMLS Alliance. This data may not be complete. We recommend contacting the local school district to confirm school assignments for this home.

Get pre-qualified for a loan
At Zillow Home Loans, we can pre-qualify you in as little as 5 minutes with no impact to your credit score.An equal housing lender. NMLS #10287.


