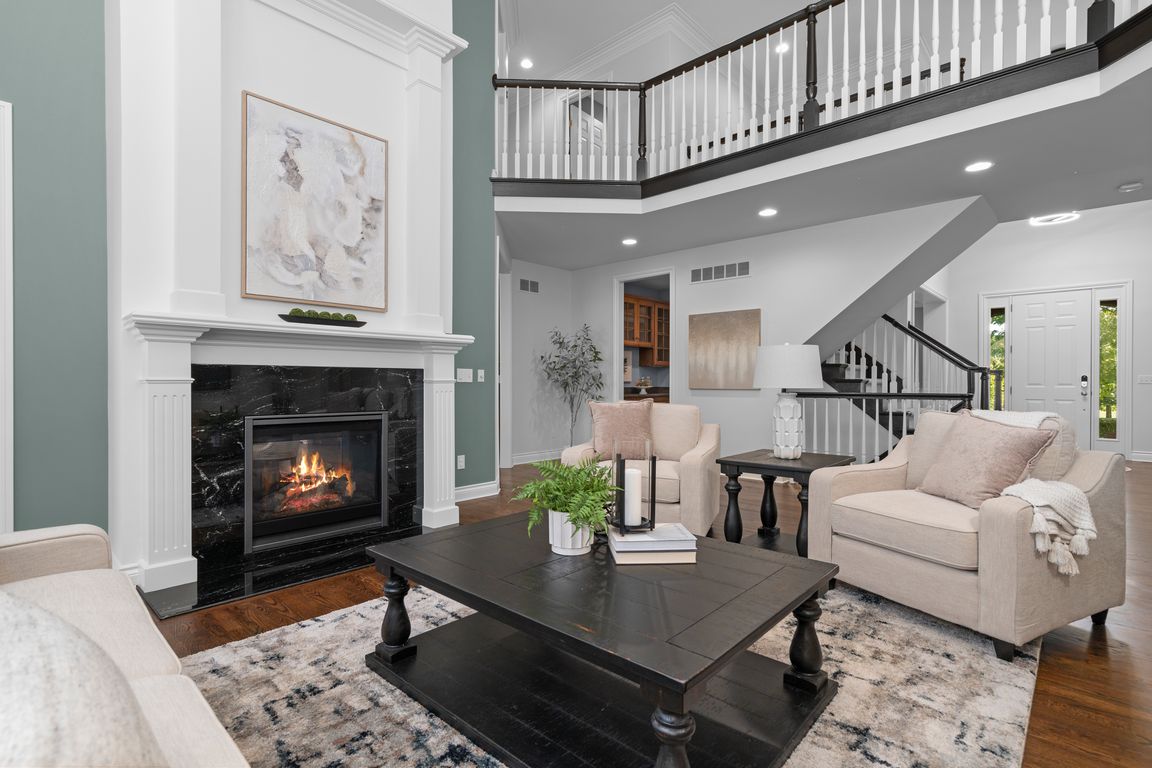Open: Sun 1pm-3pm

Active
$1,159,000
5beds
5,887sqft
6411 Lapham Ct, Plymouth, MI 48170
5beds
5,887sqft
Single family residence
Built in 2001
3 Acres
4 Garage spaces
$197 price/sqft
What's special
Stacked stone fireplaceMarble fireplaceGas fire tableProfessionally landscaped groundsFinished lower levelMature treesPrincess suite
Welcome to this extraordinary executive estate, a rare blend of timeless craftsmanship, modern updates, and serene natural beauty set on 3 lush acres with sweeping lake views. From the moment you step into the soaring great room, you're greeted by a dramatic wall of windows that flood the space with natural ...
- 1 day |
- 1,004 |
- 69 |
Source: MichRIC,MLS#: 25050821
Travel times
Living Room
Kitchen
Primary Bedroom
Zillow last checked: 7 hours ago
Listing updated: October 04, 2025 at 03:10am
Listed by:
Jodi Douglas 734-660-5060,
Howard Hanna Real Estate 734-761-6600
Source: MichRIC,MLS#: 25050821
Facts & features
Interior
Bedrooms & bathrooms
- Bedrooms: 5
- Bathrooms: 6
- Full bathrooms: 5
- 1/2 bathrooms: 1
- Main level bedrooms: 1
Primary bedroom
- Level: Main
- Area: 448
- Dimensions: 16.00 x 28.00
Bedroom 2
- Level: Upper
- Area: 208
- Dimensions: 16.00 x 13.00
Bedroom 3
- Level: Upper
- Area: 242
- Dimensions: 11.00 x 22.00
Bedroom 4
- Level: Upper
- Area: 210
- Dimensions: 14.00 x 15.00
Bedroom 5
- Level: Upper
- Area: 180
- Dimensions: 15.00 x 12.00
Primary bathroom
- Level: Main
- Area: 168
- Dimensions: 12.00 x 14.00
Bathroom 1
- Level: Main
- Area: 30
- Dimensions: 5.00 x 6.00
Bathroom 2
- Level: Upper
- Area: 90
- Dimensions: 9.00 x 10.00
Bathroom 3
- Level: Upper
- Area: 110
- Dimensions: 11.00 x 10.00
Bathroom 4
- Level: Upper
- Area: 60
- Dimensions: 6.00 x 10.00
Bathroom 5
- Level: Basement
- Area: 72
- Dimensions: 9.00 x 8.00
Dining room
- Level: Main
- Area: 176
- Dimensions: 11.00 x 16.00
Great room
- Level: Main
- Area: 484
- Dimensions: 22.00 x 22.00
Kitchen
- Level: Main
- Area: 240
- Dimensions: 15.00 x 16.00
Office
- Level: Main
- Area: 204
- Dimensions: 12.00 x 17.00
Heating
- Forced Air
Cooling
- Central Air
Appliances
- Included: Cooktop, Microwave, Oven, Water Softener Owned
- Laundry: Main Level
Features
- Flooring: Carpet, Tile, Wood
- Basement: Full
- Number of fireplaces: 1
Interior area
- Total structure area: 4,304
- Total interior livable area: 5,887 sqft
- Finished area below ground: 1,583
Property
Parking
- Total spaces: 4
- Parking features: Garage Door Opener, Attached
- Garage spaces: 4
Features
- Stories: 3
Lot
- Size: 3 Acres
- Dimensions: 188 x 722 x 90 x 436 x 300
Details
- Parcel number: A0126110006
Construction
Type & style
- Home type: SingleFamily
- Architectural style: Traditional
- Property subtype: Single Family Residence
Materials
- Brick, Other
- Roof: Shingle
Condition
- New construction: No
- Year built: 2001
Utilities & green energy
- Sewer: Septic Tank
- Water: Well
Community & HOA
HOA
- Has HOA: Yes
- Services included: Other
- HOA fee: $1,850 other
- HOA phone: 734-582-9603
Location
- Region: Plymouth
Financial & listing details
- Price per square foot: $197/sqft
- Tax assessed value: $437,733
- Annual tax amount: $10,274
- Date on market: 10/3/2025
- Listing terms: Cash,Conventional