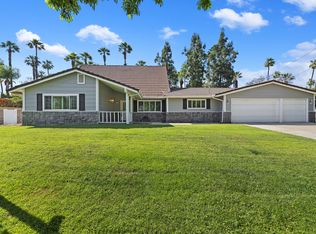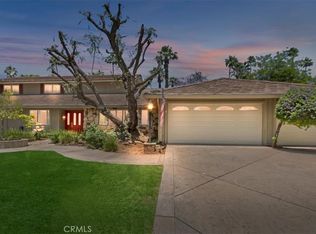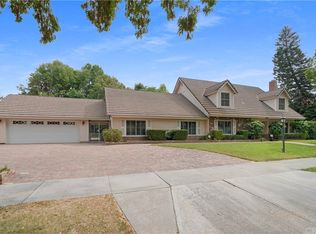Sold for $810,000
Listing Provided by:
Phillip Roberts DRE #01421268 909-240-1300,
eXp Realty of California, Inc.
Bought with: Rafael Renderos, Broker
$810,000
6411 Percival Dr, Riverside, CA 92506
4beds
2,516sqft
Single Family Residence
Built in 1964
0.35 Acres Lot
$801,900 Zestimate®
$322/sqft
$4,413 Estimated rent
Home value
$801,900
$722,000 - $890,000
$4,413/mo
Zestimate® history
Loading...
Owner options
Explore your selling options
What's special
Beautiful custom-built Single-Story mid-century ranch style home in the stunning exclusive neighborhood of Hawarden Hills. This home features 4 bedrooms and 3 bathrooms and is situated on more than a 15,000 sqft lot. You will love the extra-large family room with large wood burning fireplace and formal dining space. Upon entry, you’ll notice the custom front glass doors with double door entry. This home is more than 2,500 sqft and features RV parking, a back covered patio and side patio with separate gated entrance. The kitchen has been upgraded with granite counter tops, a beautiful skylight and raised ceilings. Just off the kitchen, they have added on a small living space with its own gated entrance and sliding doors. Please note, this home does have in ground pool, but it is currently drained and will need some work to restore the plaster. We will be posting more pictures within the next few weeks. Please contact the listing agent to schedule a personal tour.
Zillow last checked: 8 hours ago
Listing updated: December 04, 2024 at 06:28pm
Listing Provided by:
Phillip Roberts DRE #01421268 909-240-1300,
eXp Realty of California, Inc.
Bought with:
David Harbison, DRE #01475840
Rafael Renderos, Broker
Source: CRMLS,MLS#: SW24073664 Originating MLS: California Regional MLS
Originating MLS: California Regional MLS
Facts & features
Interior
Bedrooms & bathrooms
- Bedrooms: 4
- Bathrooms: 3
- Full bathrooms: 2
- 1/2 bathrooms: 1
- Main level bathrooms: 3
- Main level bedrooms: 4
Primary bedroom
- Features: Main Level Primary
Bedroom
- Features: All Bedrooms Down
Bathroom
- Features: Bathtub, Separate Shower, Tile Counters, Tub Shower
Kitchen
- Features: Granite Counters
Heating
- Central
Cooling
- Central Air
Appliances
- Included: Dishwasher, Electric Cooktop, Electric Oven, Water Heater
- Laundry: Electric Dryer Hookup, Gas Dryer Hookup, Laundry Room
Features
- Breakfast Bar, Granite Counters, Pantry, All Bedrooms Down, Main Level Primary
- Flooring: Carpet, Tile
- Doors: Double Door Entry, Sliding Doors
- Has fireplace: Yes
- Fireplace features: Family Room
- Common walls with other units/homes: No Common Walls
Interior area
- Total interior livable area: 2,516 sqft
Property
Parking
- Total spaces: 5
- Parking features: Driveway, Garage, RV Access/Parking
- Attached garage spaces: 2
- Carport spaces: 1
- Covered spaces: 3
- Uncovered spaces: 2
Accessibility
- Accessibility features: Parking
Features
- Levels: One
- Stories: 1
- Entry location: Front Door
- Patio & porch: Covered
- Has private pool: Yes
- Pool features: In Ground, Private
- Spa features: None
- Fencing: Block,Wood,Wrought Iron
- Has view: Yes
- View description: None
Lot
- Size: 0.35 Acres
- Features: Back Yard, Front Yard, Ranch, Sprinkler System
Details
- Additional structures: Shed(s)
- Parcel number: 235201001
- Zoning: R
- Special conditions: Standard
Construction
Type & style
- Home type: SingleFamily
- Architectural style: Custom,Mid-Century Modern
- Property subtype: Single Family Residence
Materials
- Foundation: Slab
- Roof: Tile
Condition
- Repairs Cosmetic
- New construction: No
- Year built: 1964
Utilities & green energy
- Electric: Electricity - On Property
- Sewer: Public Sewer
- Water: Public
- Utilities for property: Cable Connected, Electricity Connected, Natural Gas Connected, Phone Connected, Sewer Connected
Community & neighborhood
Community
- Community features: Street Lights, Sidewalks
Location
- Region: Riverside
Other
Other facts
- Listing terms: Cash,Cash to New Loan,Conventional
- Road surface type: Paved
Price history
| Date | Event | Price |
|---|---|---|
| 8/9/2024 | Sold | $810,000+1.3%$322/sqft |
Source: | ||
| 7/30/2024 | Pending sale | $799,998$318/sqft |
Source: | ||
| 5/23/2024 | Contingent | $799,998$318/sqft |
Source: | ||
| 5/11/2024 | Price change | $799,9980%$318/sqft |
Source: | ||
| 4/13/2024 | Listed for sale | $799,999$318/sqft |
Source: | ||
Public tax history
| Year | Property taxes | Tax assessment |
|---|---|---|
| 2025 | $9,055 +145.2% | $810,000 +144.4% |
| 2024 | $3,694 +0.4% | $331,455 +2% |
| 2023 | $3,678 +1.9% | $324,957 +2% |
Find assessor info on the county website
Neighborhood: Hawarden Hills
Nearby schools
GreatSchools rating
- 6/10Victoria Elementary SchoolGrades: K-6Distance: 0.6 mi
- 3/10Matthew Gage Middle SchoolGrades: 7-8Distance: 0.2 mi
- 7/10Polytechnic High SchoolGrades: 9-12Distance: 1.1 mi
Schools provided by the listing agent
- Elementary: Washington
- Middle: Matthew Gage
- High: Polytechnic
Source: CRMLS. This data may not be complete. We recommend contacting the local school district to confirm school assignments for this home.
Get a cash offer in 3 minutes
Find out how much your home could sell for in as little as 3 minutes with a no-obligation cash offer.
Estimated market value$801,900
Get a cash offer in 3 minutes
Find out how much your home could sell for in as little as 3 minutes with a no-obligation cash offer.
Estimated market value
$801,900


