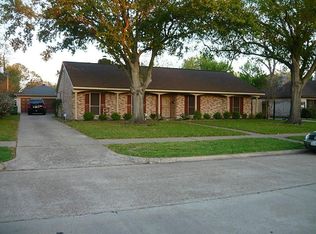Fantastic opportunity to reside in the charming Sharpstown Subdivision. This delightful one-story home is nestled on a spacious 12,640 SF lot, offering 2,122 SF of comfortable living space. The home features three generously sized bedrooms and two full baths. Brand-new carpet throughout the house, providing a fresh and welcoming atmosphere. Large family room, living room, and dining room. The kitchen is well-equipped with plenty of cabinets, along with a cozy breakfast area. The primary bedroom is spacious and includes an en-suite bath for added convenience.Additional highlights of the property include a two-car garage, front and back yards, a fairly new roof, A/C, and breaker box. The galvanized pipes in the attic have also been replaced. Location is key, and this home is ideally situated just steps away from a golf course, within walking distance to China Town, and only minutes from the Galleria and Downtown. It also offers easy access to major freeways such as Beltway 8 and 59.
This property is off market, which means it's not currently listed for sale or rent on Zillow. This may be different from what's available on other websites or public sources.
