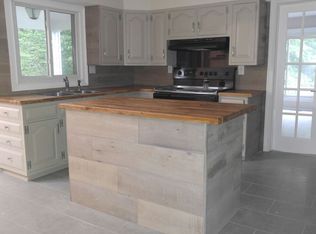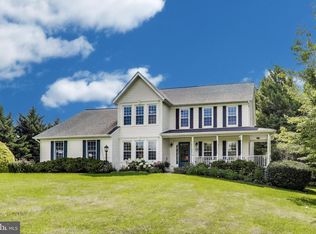Very level lot along Ridge Road between on Mount Airy road. This is a vacant lot adjacent to 6411 Ridge Rd.
This property is off market, which means it's not currently listed for sale or rent on Zillow. This may be different from what's available on other websites or public sources.

