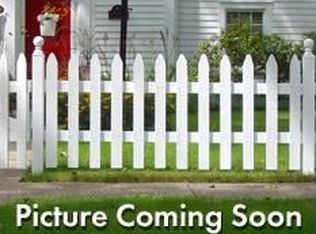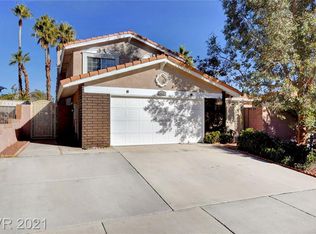Closed
$495,000
6411 Sandpiper Way, Las Vegas, NV 89103
4beds
2,128sqft
Single Family Residence
Built in 1977
7,405.2 Square Feet Lot
$483,600 Zestimate®
$233/sqft
$2,607 Estimated rent
Home value
$483,600
$435,000 - $537,000
$2,607/mo
Zestimate® history
Loading...
Owner options
Explore your selling options
What's special
This beautiful 4 bed 3 bath house has everything a family could want. Mature landscaping front and back, RV parking, close to the strip, shopping, Hospitals, all nestled in a quiet neighborhood. NO HOA. Granite counters, Stainless steel appliances, It has its own pool/Spa for entertaining, front patio that could be made into a garden and more than enough room to put a mother-in-law in the downstairs bedroom. It already has a new washer/dryer with a newer refrigerator less than 3 years old, 2 fire places one gas one wood, 2 New HVAC units one is a 16 SEER and the other one is 14 SEER, both with 10 year warranties. It also has a GUN/safe already mounted and ready to use. It has way more things that are tooo many to list. It is a must buy for the first time or seasoned home owner to live in. It is priced to sell. The pool is gas heated with pool covers under the patio.
Zillow last checked: 8 hours ago
Listing updated: February 03, 2025 at 03:02pm
Listed by:
Vincent H. Bruno S.0070865 (702)236-8937,
Realty ONE Group, Inc
Bought with:
Kyle Zechel, S.0176981
Keller Williams MarketPlace
Source: LVR,MLS#: 2635874 Originating MLS: Greater Las Vegas Association of Realtors Inc
Originating MLS: Greater Las Vegas Association of Realtors Inc
Facts & features
Interior
Bedrooms & bathrooms
- Bedrooms: 4
- Bathrooms: 3
- Full bathrooms: 1
- 3/4 bathrooms: 2
Primary bedroom
- Description: Ceiling Fan,Ceiling Light,Dressing Room,Pbr Separate From Other,Upstairs
- Dimensions: 16x12
Bedroom 2
- Description: Closet,Upstairs
- Dimensions: 11x10
Bedroom 3
- Description: Closet,Upstairs
- Dimensions: 11x10
Bedroom 4
- Description: Closet,Downstairs
- Dimensions: 10x10
Kitchen
- Description: Breakfast Bar/Counter,Granite Countertops,Tile Flooring
- Dimensions: 18x10
Heating
- Central, Gas
Cooling
- Central Air, Electric, High Efficiency, 2 Units
Appliances
- Included: Built-In Electric Oven, Dryer, Dishwasher, Electric Cooktop, Disposal, Microwave, Refrigerator, Water Softener Owned, Water Heater, Water Purifier, Washer
- Laundry: Electric Dryer Hookup, Laundry Room
Features
- Bedroom on Main Level, Window Treatments, Programmable Thermostat
- Flooring: Carpet, Laminate, Tile
- Windows: Blinds, Double Pane Windows, Drapes, Low-Emissivity Windows
- Number of fireplaces: 2
- Fireplace features: Bedroom, Family Room, Gas, Wood Burning
Interior area
- Total structure area: 2,128
- Total interior livable area: 2,128 sqft
Property
Parking
- Total spaces: 2
- Parking features: Attached, Garage, Garage Door Opener, Private, RV Gated, RV Access/Parking, RV Paved, Storage
- Attached garage spaces: 2
Features
- Stories: 2
- Patio & porch: Patio
- Exterior features: Built-in Barbecue, Barbecue, Burglar Bar, Exterior Steps, Patio, Private Yard, Shed, Storm/Security Shutters, Sprinkler/Irrigation
- Has private pool: Yes
- Pool features: Gas Heat, Pool/Spa Combo
- Has spa: Yes
- Spa features: In Ground, Outdoor Hot Tub
- Fencing: Block,Back Yard,Wrought Iron
- Has view: Yes
- View description: None
Lot
- Size: 7,405 sqft
- Features: Drip Irrigation/Bubblers, Front Yard, Sprinklers In Rear, Sprinklers In Front, Landscaped, Rocks, Sprinklers Timer, < 1/4 Acre
Details
- Additional structures: Shed(s)
- Parcel number: 16314711052
- Zoning description: Single Family
- Horse amenities: None
Construction
Type & style
- Home type: SingleFamily
- Architectural style: Two Story
- Property subtype: Single Family Residence
Materials
- Roof: Tile
Condition
- Good Condition,Resale
- Year built: 1977
Utilities & green energy
- Electric: Photovoltaics None
- Sewer: Public Sewer
- Water: Public
- Utilities for property: Cable Available, Electricity Available, Underground Utilities
Green energy
- Energy efficient items: Windows, HVAC
Community & neighborhood
Security
- Security features: Controlled Access
Location
- Region: Las Vegas
- Subdivision: Flamingo West
Other
Other facts
- Listing agreement: Exclusive Right To Sell
- Listing terms: Cash,Conventional,FHA,VA Loan
Price history
| Date | Event | Price |
|---|---|---|
| 2/3/2025 | Sold | $495,000-4.8%$233/sqft |
Source: | ||
| 12/19/2024 | Pending sale | $520,000$244/sqft |
Source: | ||
| 11/28/2024 | Listed for sale | $520,000+73.3%$244/sqft |
Source: | ||
| 11/7/2017 | Sold | $299,999$141/sqft |
Source: | ||
| 10/6/2017 | Listed for sale | $299,999+50%$141/sqft |
Source: Forever Home Realty #1935238 | ||
Public tax history
| Year | Property taxes | Tax assessment |
|---|---|---|
| 2025 | $2,156 +8% | $86,481 +9.8% |
| 2024 | $1,997 +8% | $78,777 +5.3% |
| 2023 | $1,849 +8% | $74,782 +11.1% |
Find assessor info on the county website
Neighborhood: Spring Valley
Nearby schools
GreatSchools rating
- 7/10C H Decker Elementary SchoolGrades: PK-5Distance: 0.3 mi
- 6/10Kenny C Guinn Middle SchoolGrades: 6-8Distance: 0.4 mi
- 3/10Durango High SchoolGrades: 9-12Distance: 2.2 mi
Schools provided by the listing agent
- Elementary: Decker, C H,Decker, C H
- Middle: Guinn Kenny C.
- High: Durango
Source: LVR. This data may not be complete. We recommend contacting the local school district to confirm school assignments for this home.
Get a cash offer in 3 minutes
Find out how much your home could sell for in as little as 3 minutes with a no-obligation cash offer.
Estimated market value
$483,600
Get a cash offer in 3 minutes
Find out how much your home could sell for in as little as 3 minutes with a no-obligation cash offer.
Estimated market value
$483,600

